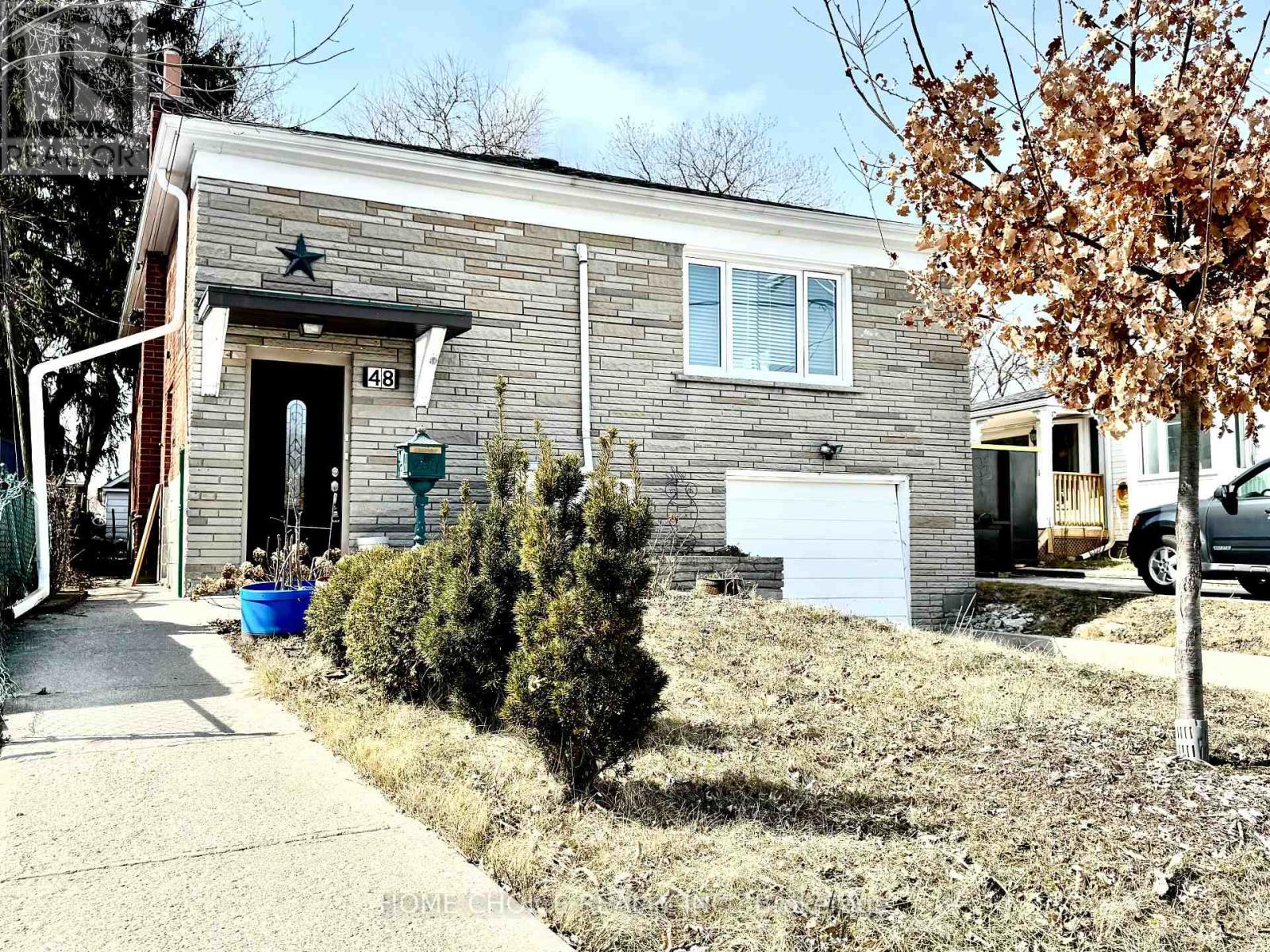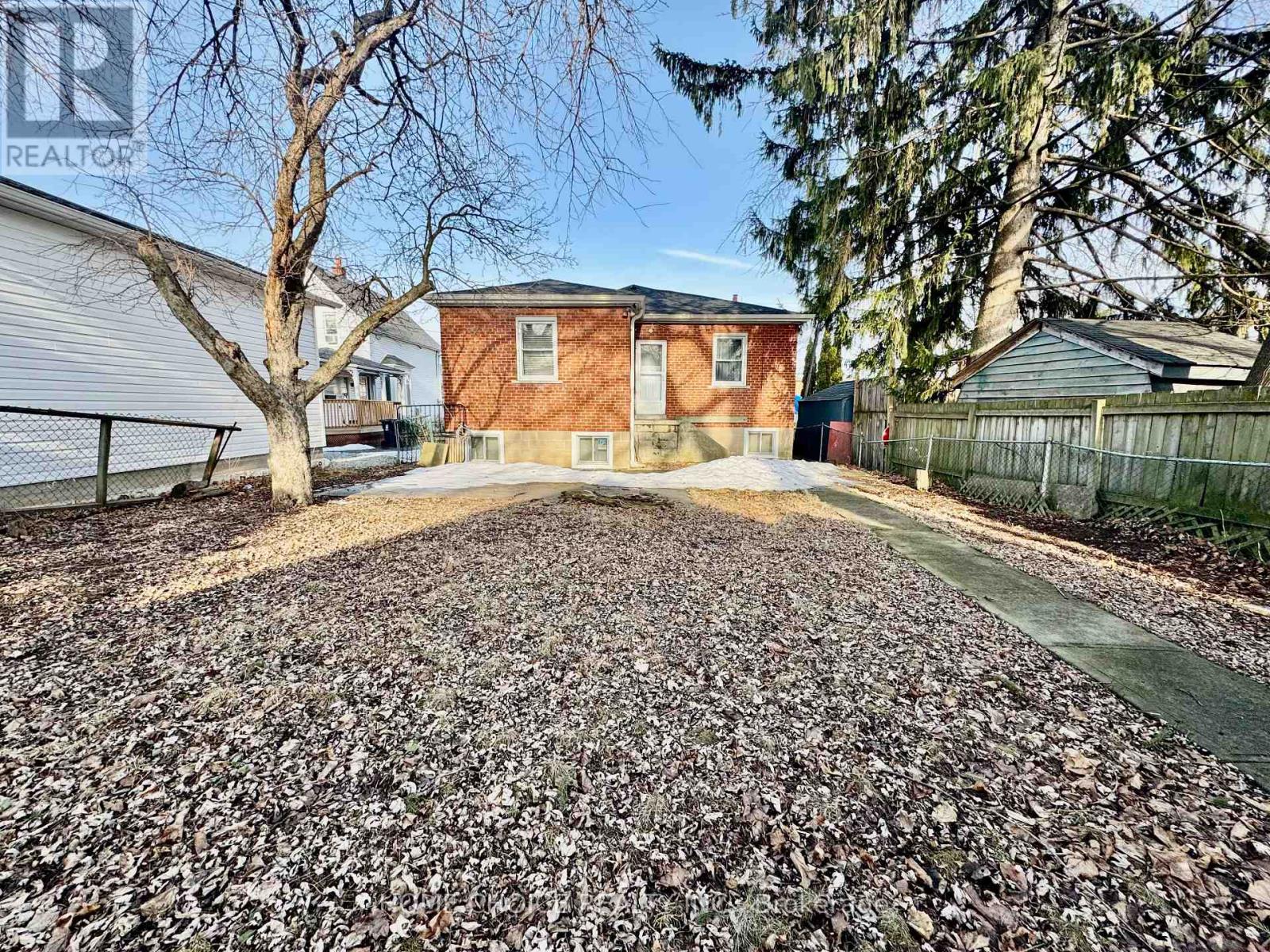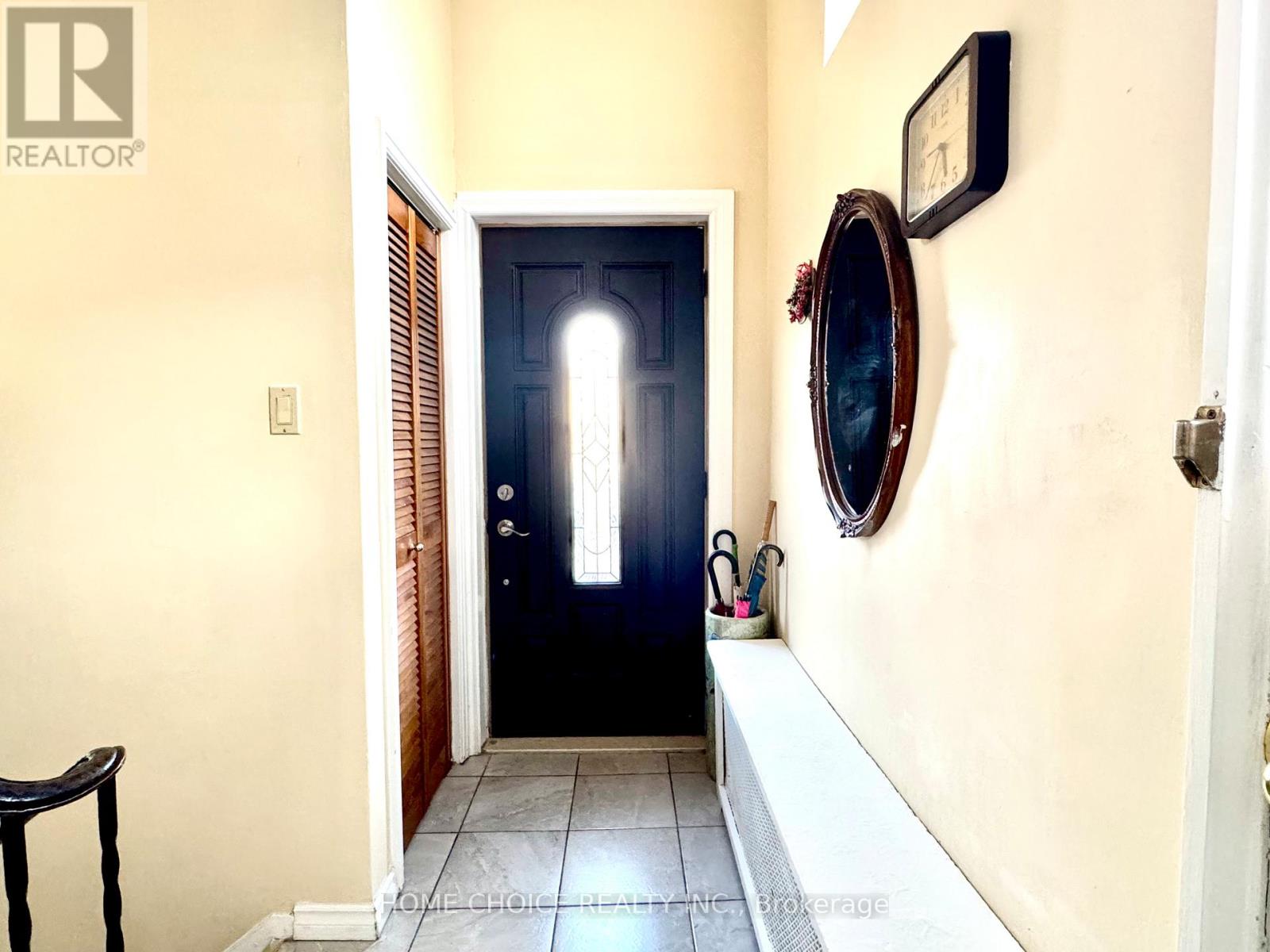48 South Woodrow Boulevard Toronto, Ontario M1N 3L6
$1,150,000
Welcome to this Well Maintained Spacious 3Bedrooms Detached Home located in a Quiet Neighborhood!!! Over 2100 total finished Space Main & Lower Level with Extra Wide Premium Lot. Open Concept large Living/Dining Area and Renovated Kitchen with Backsplash/Quartz Counter top. 3 Good Size Bedrooms and Walk out to Large Backyard with Garden Shed. Lower Level contains an In-Law Suite that has Above Grade Windows. Separate Shared Laundry Area. Close to All Amenities...Schools, Transit, Community Centre, Church & Grocery Stores. Minutes to Bluffers Park, Beaches and Downtown Toronto. MUST SEE....Ready to Move In!!! (id:61015)
Open House
This property has open houses!
2:00 pm
Ends at:4:00 pm
Property Details
| MLS® Number | E12022872 |
| Property Type | Single Family |
| Neigbourhood | Scarborough |
| Community Name | Birchcliffe-Cliffside |
| Features | Carpet Free |
| Parking Space Total | 3 |
Building
| Bathroom Total | 3 |
| Bedrooms Above Ground | 3 |
| Bedrooms Below Ground | 2 |
| Bedrooms Total | 5 |
| Appliances | Water Heater, Water Meter, Blinds, Dishwasher, Dryer, Hood Fan, Stove, Washer, Window Coverings, Refrigerator |
| Architectural Style | Raised Bungalow |
| Basement Development | Finished |
| Basement Features | Walk Out |
| Basement Type | N/a (finished) |
| Construction Style Attachment | Detached |
| Cooling Type | Wall Unit |
| Exterior Finish | Brick |
| Flooring Type | Laminate, Ceramic |
| Foundation Type | Concrete, Brick |
| Half Bath Total | 1 |
| Heating Fuel | Natural Gas |
| Heating Type | Hot Water Radiator Heat |
| Stories Total | 1 |
| Size Interior | 1,100 - 1,500 Ft2 |
| Type | House |
| Utility Water | Municipal Water |
Parking
| Garage | |
| No Garage |
Land
| Acreage | No |
| Sewer | Sanitary Sewer |
| Size Irregular | 36.2 X 125 Acre |
| Size Total Text | 36.2 X 125 Acre |
Rooms
| Level | Type | Length | Width | Dimensions |
|---|---|---|---|---|
| Lower Level | Great Room | 4.15 m | 4.42 m | 4.15 m x 4.42 m |
| Lower Level | Bedroom 4 | 3.77 m | 3.67 m | 3.77 m x 3.67 m |
| Lower Level | Bedroom 5 | 3.96 m | 3.77 m | 3.96 m x 3.77 m |
| Lower Level | Kitchen | 2.85 m | 2.9 m | 2.85 m x 2.9 m |
| Main Level | Living Room | 5.33 m | 6.5 m | 5.33 m x 6.5 m |
| Main Level | Dining Room | 5.33 m | 6.5 m | 5.33 m x 6.5 m |
| Main Level | Kitchen | 3.13 m | 3.62 m | 3.13 m x 3.62 m |
| Main Level | Primary Bedroom | 4.11 m | 3.98 m | 4.11 m x 3.98 m |
| Main Level | Bedroom 2 | 4.11 m | 3.12 m | 4.11 m x 3.12 m |
| Main Level | Bedroom 3 | 3.18 m | 3.39 m | 3.18 m x 3.39 m |
Contact Us
Contact us for more information





































