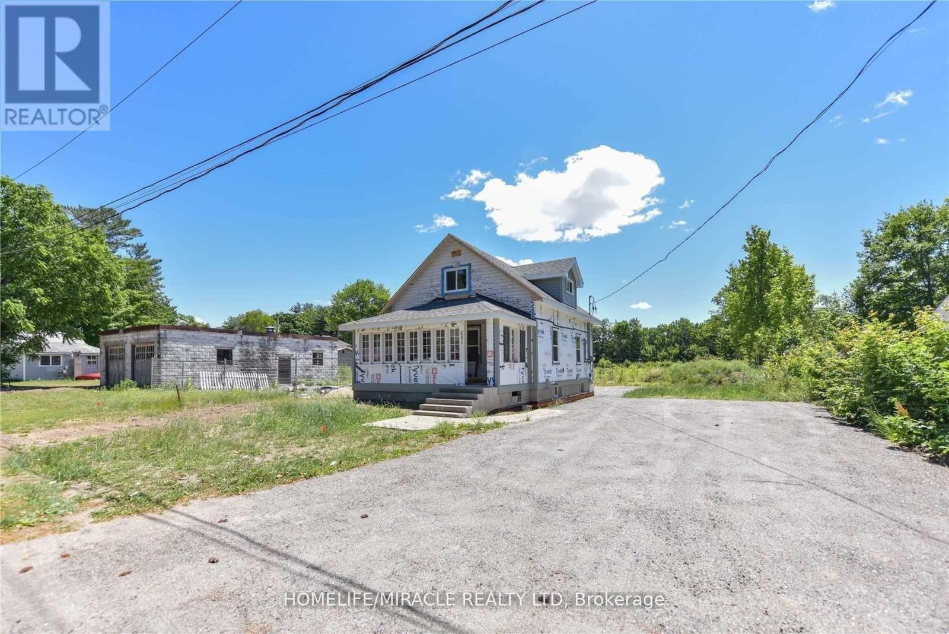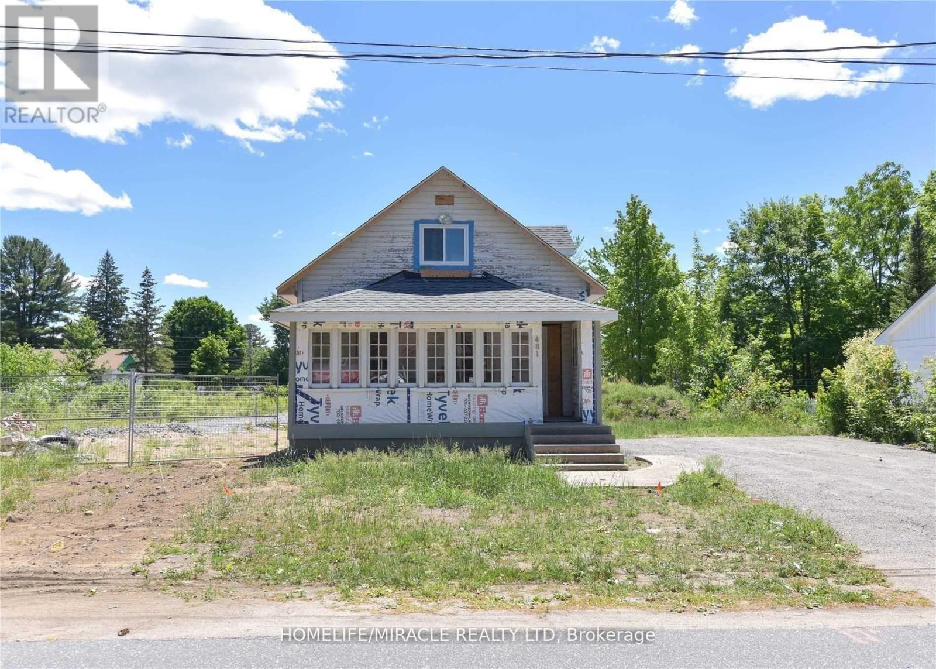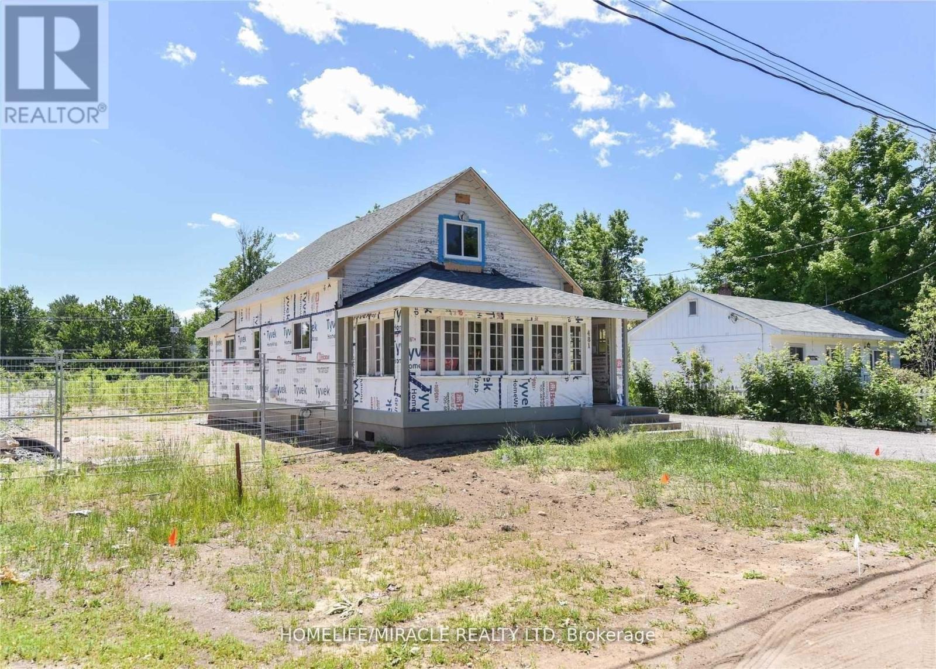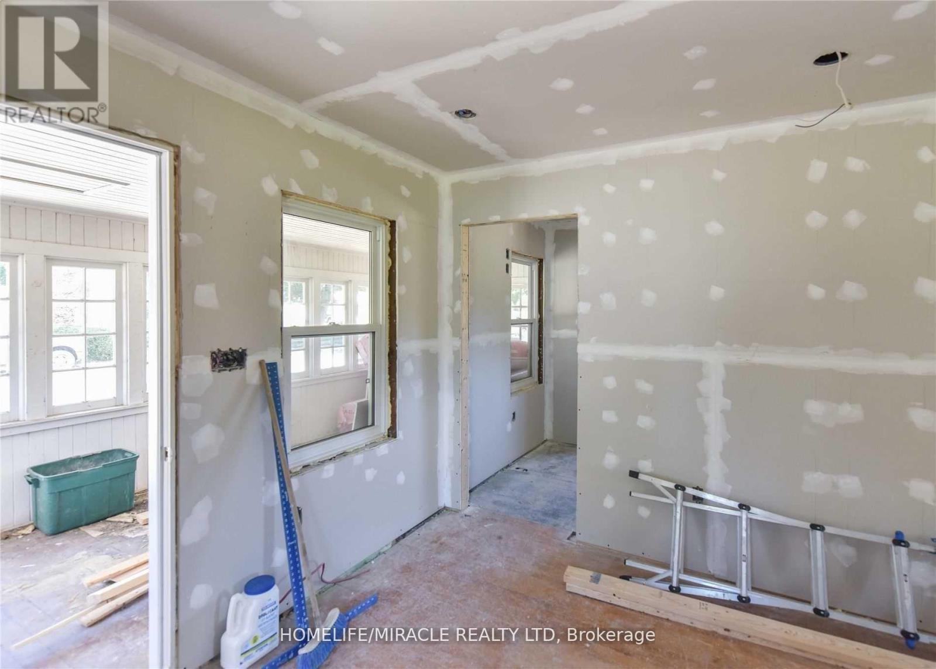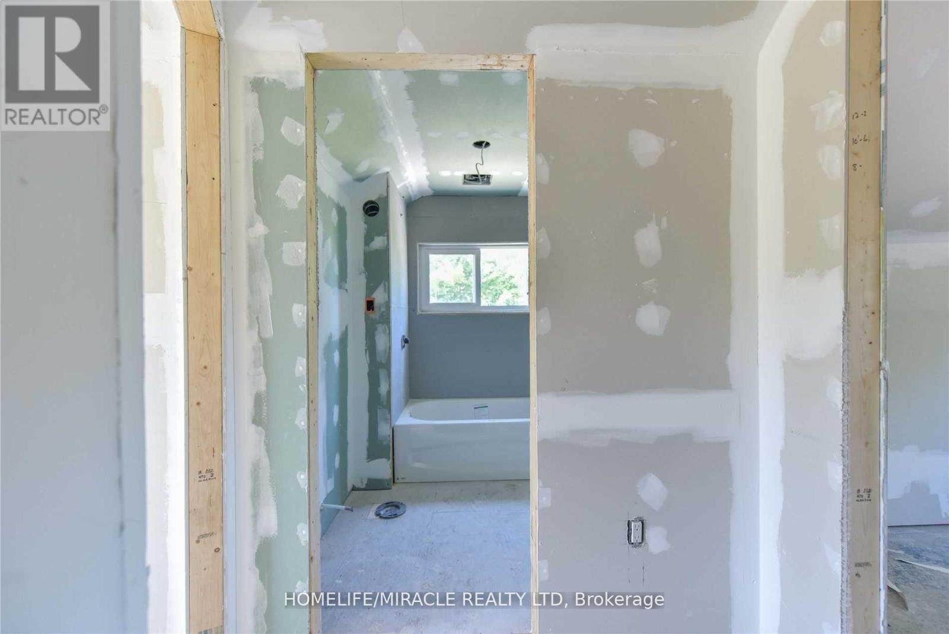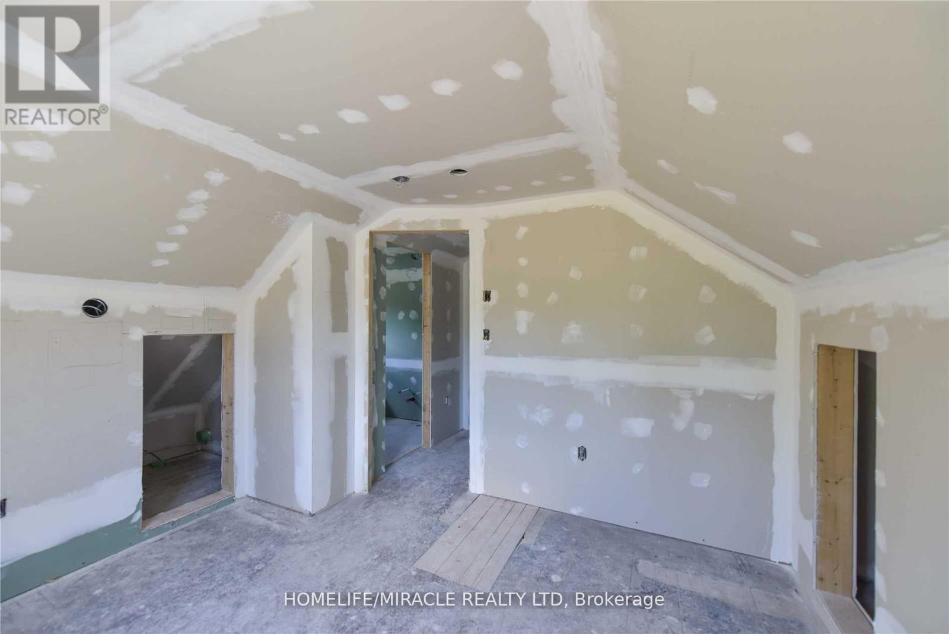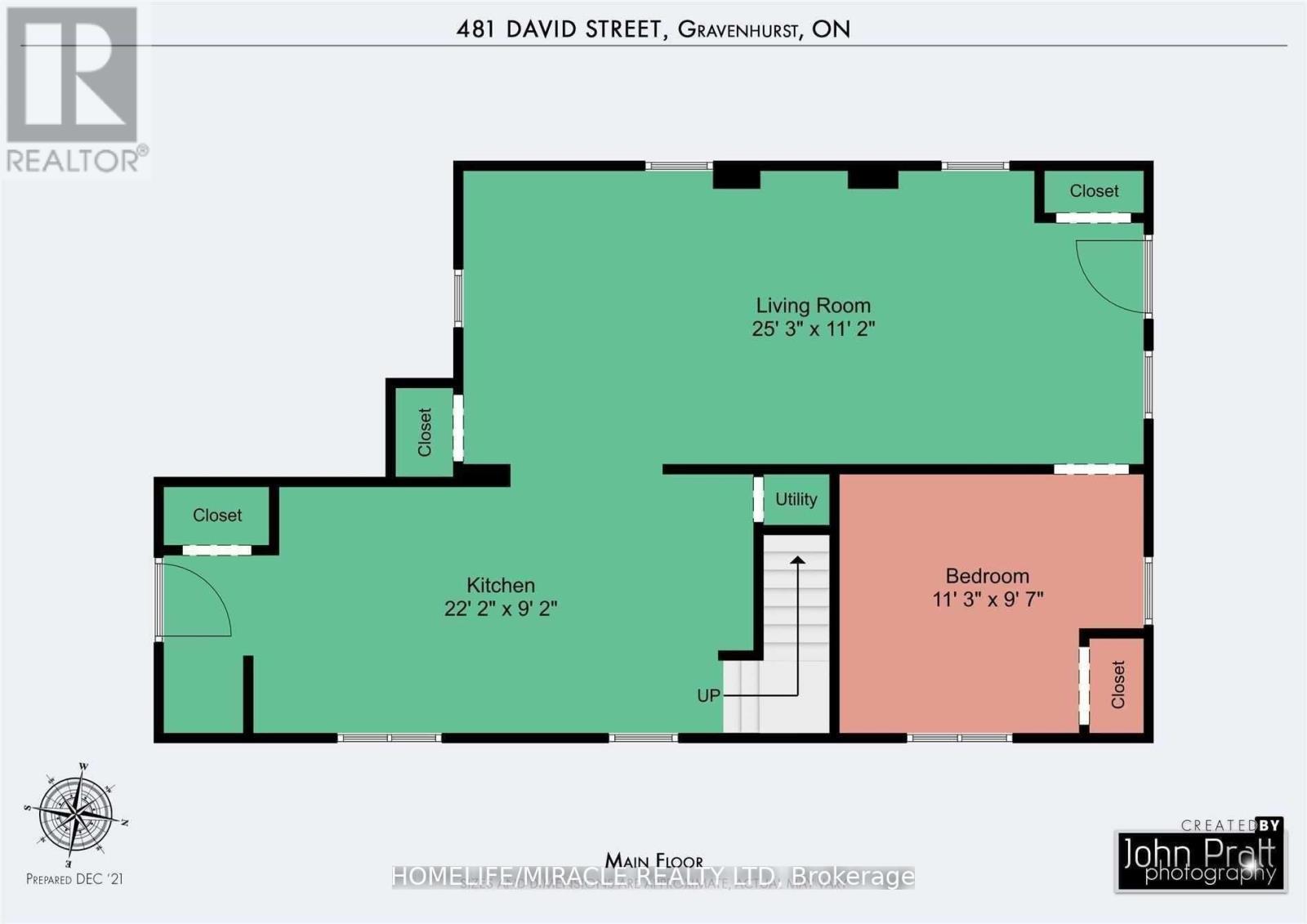481 David Street Gravenhurst, Ontario P1P 1M1
4 Bedroom
2 Bathroom
1,100 - 1,500 ft2
Other
$599,000
Buy This Partially Renovated 2 Storey Home With Secondary Single Family Suite Roughed In The Basement Is For You. Centrally Located With Municipal Services. Mid-Renovation Allows For Your Finishing Touches. Recently Updated Are The Shingles, Electrical, Plumbing, Drywall, And Some New Siding. Double Wide Driveway Provides Ample Parking. Great Front Porch And Laundry Rough-Ins Are Planned For The Main Level Dwelling And The Lower Level Suite Rentable Basement (id:61015)
Property Details
| MLS® Number | X12039283 |
| Property Type | Single Family |
| Community Name | Muskoka (S) |
| Amenities Near By | Hospital, Park, Public Transit, Schools |
| Parking Space Total | 4 |
Building
| Bathroom Total | 2 |
| Bedrooms Above Ground | 3 |
| Bedrooms Below Ground | 1 |
| Bedrooms Total | 4 |
| Age | New Building |
| Basement Features | Apartment In Basement, Separate Entrance |
| Basement Type | N/a |
| Construction Style Attachment | Detached |
| Exterior Finish | Aluminum Siding |
| Foundation Type | Concrete |
| Heating Type | Other |
| Stories Total | 2 |
| Size Interior | 1,100 - 1,500 Ft2 |
| Type | House |
| Utility Water | Municipal Water |
Parking
| No Garage |
Land
| Acreage | No |
| Land Amenities | Hospital, Park, Public Transit, Schools |
| Sewer | Sanitary Sewer |
| Size Depth | 132 Ft |
| Size Frontage | 67 Ft |
| Size Irregular | 67 X 132 Ft |
| Size Total Text | 67 X 132 Ft |
Rooms
| Level | Type | Length | Width | Dimensions |
|---|---|---|---|---|
| Second Level | Primary Bedroom | 3.63 m | 3.2 m | 3.63 m x 3.2 m |
| Second Level | Bedroom | 3.63 m | 2.84 m | 3.63 m x 2.84 m |
| Second Level | Bathroom | 2.01 m | 1.75 m | 2.01 m x 1.75 m |
| Lower Level | Living Room | 4.32 m | 2.69 m | 4.32 m x 2.69 m |
| Lower Level | Kitchen | 5.51 m | 2.64 m | 5.51 m x 2.64 m |
| Lower Level | Bedroom | 3.1 m | 2.69 m | 3.1 m x 2.69 m |
| Lower Level | Bathroom | 2.92 m | 2.5 m | 2.92 m x 2.5 m |
| Main Level | Living Room | 7.7 m | 3.4 m | 7.7 m x 3.4 m |
| Main Level | Kitchen | 6.76 m | 2.79 m | 6.76 m x 2.79 m |
| Main Level | Bedroom | 3.43 m | 2.92 m | 3.43 m x 2.92 m |
https://www.realtor.ca/real-estate/28068639/481-david-street-gravenhurst-muskoka-s-muskoka-s
Contact Us
Contact us for more information

