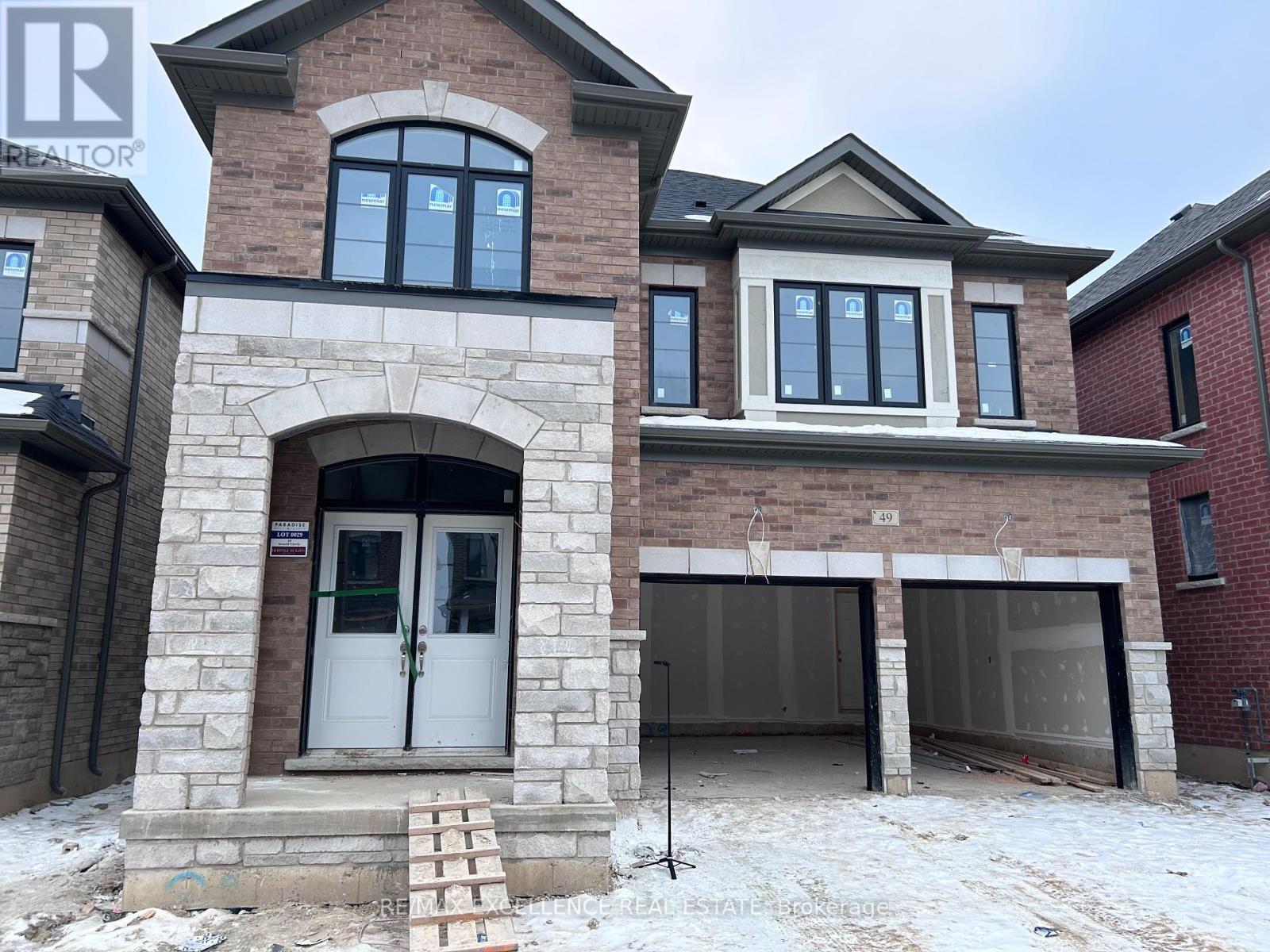49 Arnold Circle Brampton, Ontario L7A 0B8
$1,399,999
Welcome to this stunning executive 4-bedroom detached home By the Paradise Developments. a perfect blend of luxury and functionality. Featuring an upgraded elevation. !! Perfect for a growing family. This stunning 4-bedroom, 4-bathroom detached home boasts over 2800 sqft of elegant living space. This bright and spacious home boasts 9 ft ceilings on the main floor, creating an elegant ambiance. Coffered ceiling in Great Room. The primary bedroom offers a luxurious retreat with a 5-piece ensuite and walk-in closets, while the second bedroom includes a private 4-piece Ensuite. The third and fourth bedrooms share a convenient 4-piecesemi-ensuite. The home showcases upgraded hardwood flooring, a beautifully crafted staircase with iron pickets, and a separate side entrance for Basement . The modern kitchen is a chef's delight, Upgrades including five appliances, granite countertops throughout, upgraded floor tiles, shower pot lights, and enhanced kitchen cabinetry Standing Shower in Two Washrooms. Conveniently located, Walking distance to Transit, a Few minutes to Mount Pleasant GO &Schools and many more plazas and amenities. Expected Closing in April 2025 and this is an Assignment Sale!!! ( MOTIVATED SELLER ) . Floor plans attached in the attachments. (id:61015)
Property Details
| MLS® Number | W11963320 |
| Property Type | Single Family |
| Community Name | Northwest Brampton |
| Parking Space Total | 6 |
Building
| Bathroom Total | 4 |
| Bedrooms Above Ground | 4 |
| Bedrooms Total | 4 |
| Amenities | Fireplace(s) |
| Basement Development | Unfinished |
| Basement Type | N/a (unfinished) |
| Construction Style Attachment | Detached |
| Cooling Type | Central Air Conditioning |
| Exterior Finish | Brick |
| Fireplace Present | Yes |
| Foundation Type | Concrete |
| Half Bath Total | 1 |
| Heating Fuel | Natural Gas |
| Heating Type | Forced Air |
| Stories Total | 2 |
| Type | House |
| Utility Water | Municipal Water |
Parking
| Attached Garage |
Land
| Acreage | No |
| Sewer | Sanitary Sewer |
| Size Depth | 89 Ft |
| Size Frontage | 38 Ft |
| Size Irregular | 38 X 89 Ft |
| Size Total Text | 38 X 89 Ft |
Rooms
| Level | Type | Length | Width | Dimensions |
|---|---|---|---|---|
| Second Level | Primary Bedroom | 5.48 m | 4.26 m | 5.48 m x 4.26 m |
| Second Level | Bedroom 2 | 3.35 m | 3.23 m | 3.35 m x 3.23 m |
| Second Level | Bedroom 3 | 5.57 m | 3.53 m | 5.57 m x 3.53 m |
| Second Level | Bedroom 4 | 3.59 m | 3.04 m | 3.59 m x 3.04 m |
| Second Level | Laundry Room | Measurements not available | ||
| Ground Level | Study | 2.68 m | 2.43 m | 2.68 m x 2.43 m |
| Ground Level | Great Room | 6.58 m | 4.02 m | 6.58 m x 4.02 m |
| Ground Level | Kitchen | 2.68 m | 4.69 m | 2.68 m x 4.69 m |
| Ground Level | Dining Room | 5.05 m | 4.32 m | 5.05 m x 4.32 m |
Utilities
| Cable | Available |
| Sewer | Available |
Contact Us
Contact us for more information





