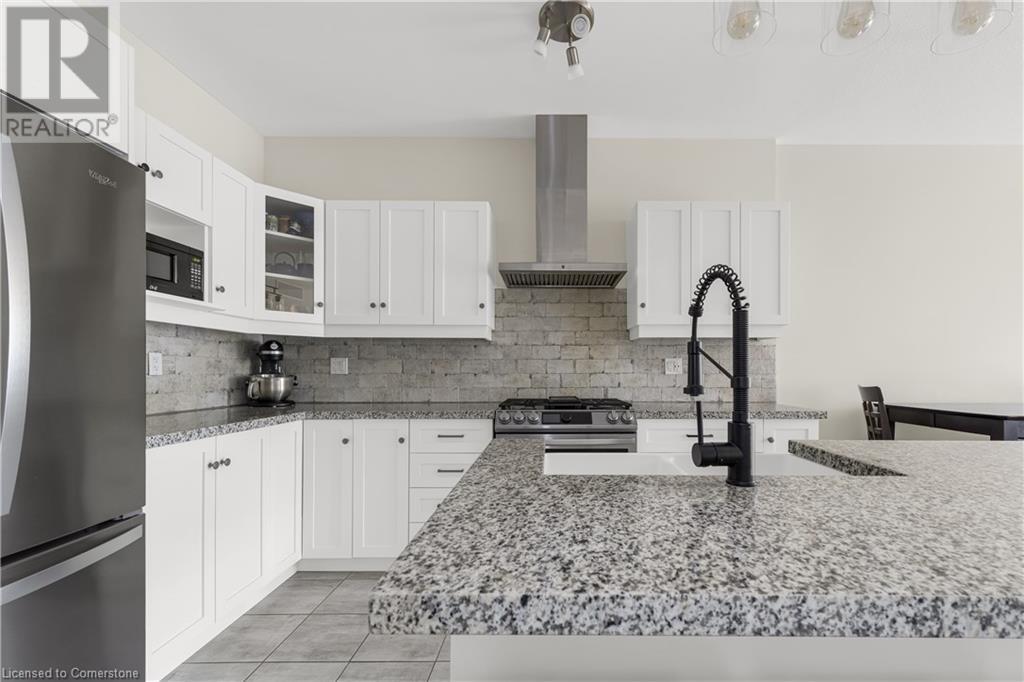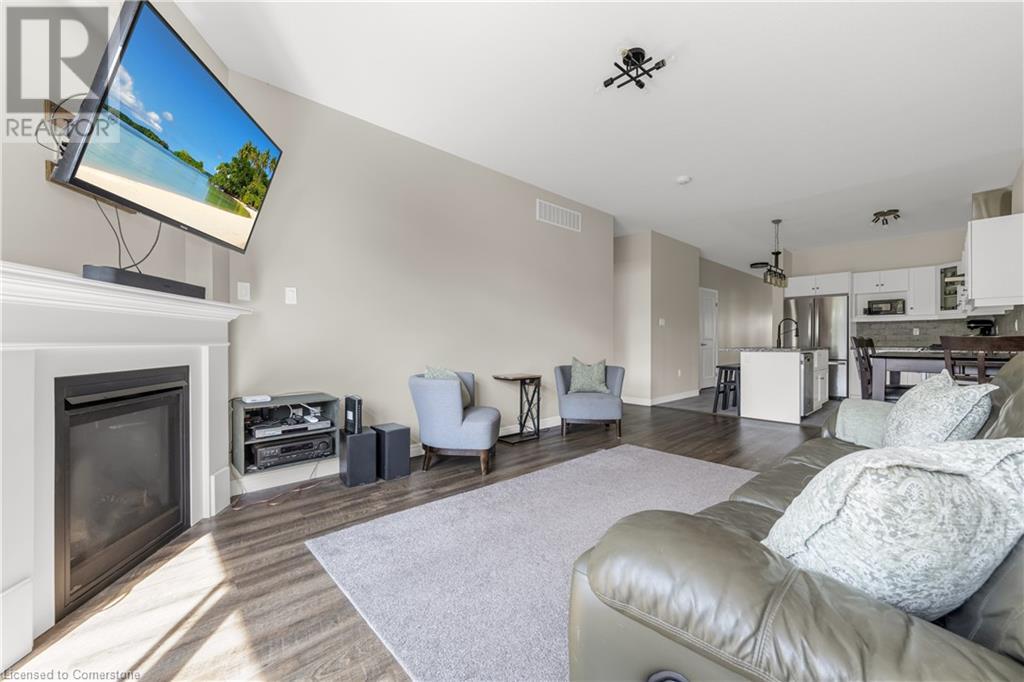49 Dennis Drive Smithville, Ontario L0R 2A0
$720,000
Welcome to 49 Dennis Drive in Smithville, this charming bungalow townhouse features 2 bedrooms and 2 full bathrooms. The kitchen boasts a farmhouse sink, granite countertops, and a gas stove, perfect for any home chef. The great room is spacious and inviting, with vinyl plank floors and a Napoleon fireplace, ideal for gathering with family and friends. A great size primary bedroom complete with a walk-in closet and ensuite bathroom featuring a walk-in shower and double sinks with luxurious quartz countertops. With one level living, convenience is key with the laundry room steps from the kitchen makes chores a breeze. This townhouse offers both style and functionality, with modern finishes and thoughtful design throughout. Conveniently located to all amenities and a short drive to the QEW. Schedule a showing today and make this bungalow townhouse our new oasis. (id:61015)
Property Details
| MLS® Number | 40673305 |
| Property Type | Single Family |
| Amenities Near By | Schools, Shopping |
| Community Features | Quiet Area, Community Centre, School Bus |
| Equipment Type | None |
| Features | Paved Driveway, Shared Driveway, Sump Pump |
| Parking Space Total | 2 |
| Rental Equipment Type | None |
Building
| Bathroom Total | 2 |
| Bedrooms Above Ground | 2 |
| Bedrooms Total | 2 |
| Appliances | Central Vacuum, Dishwasher, Dryer, Range - Gas, Gas Stove(s) |
| Architectural Style | Bungalow |
| Basement Development | Unfinished |
| Basement Type | Full (unfinished) |
| Constructed Date | 2020 |
| Construction Style Attachment | Attached |
| Cooling Type | Central Air Conditioning |
| Exterior Finish | Stone, Vinyl Siding |
| Foundation Type | Poured Concrete |
| Heating Fuel | Natural Gas |
| Heating Type | Forced Air |
| Stories Total | 1 |
| Size Interior | 1,275 Ft2 |
| Type | Row / Townhouse |
| Utility Water | Municipal Water |
Parking
| Attached Garage |
Land
| Acreage | No |
| Land Amenities | Schools, Shopping |
| Sewer | Municipal Sewage System |
| Size Depth | 106 Ft |
| Size Frontage | 25 Ft |
| Size Total Text | Under 1/2 Acre |
| Zoning Description | Residential |
Rooms
| Level | Type | Length | Width | Dimensions |
|---|---|---|---|---|
| Main Level | 4pc Bathroom | Measurements not available | ||
| Main Level | 4pc Bathroom | Measurements not available | ||
| Main Level | Primary Bedroom | 12'0'' x 14'8'' | ||
| Main Level | Laundry Room | 6' x 11' | ||
| Main Level | Great Room | 12'2'' x 21'8'' | ||
| Main Level | Kitchen | 12'2'' x 11'8'' | ||
| Main Level | Bedroom | 8'5'' x 10'4'' |
https://www.realtor.ca/real-estate/27614489/49-dennis-drive-smithville
Contact Us
Contact us for more information























