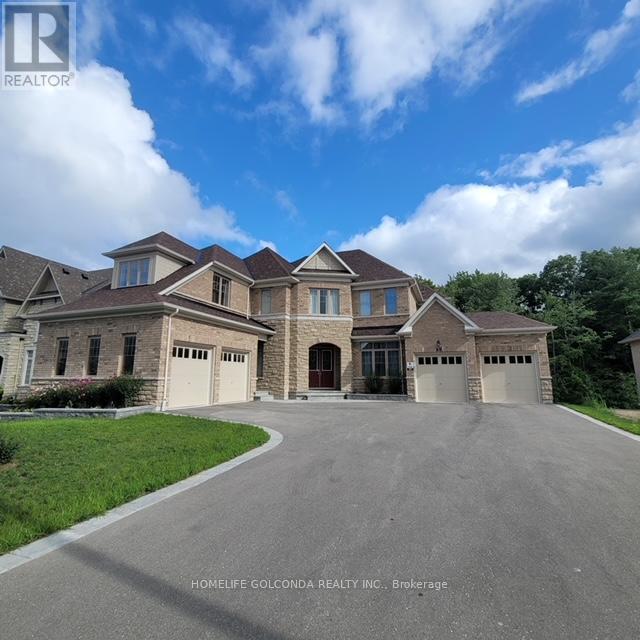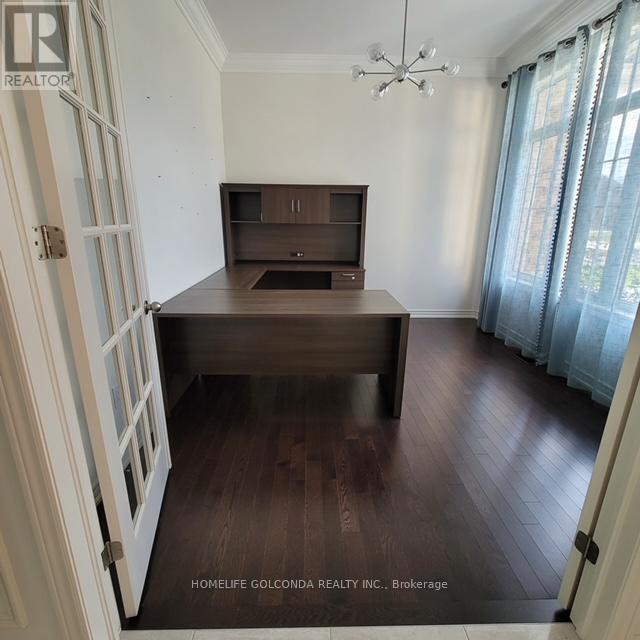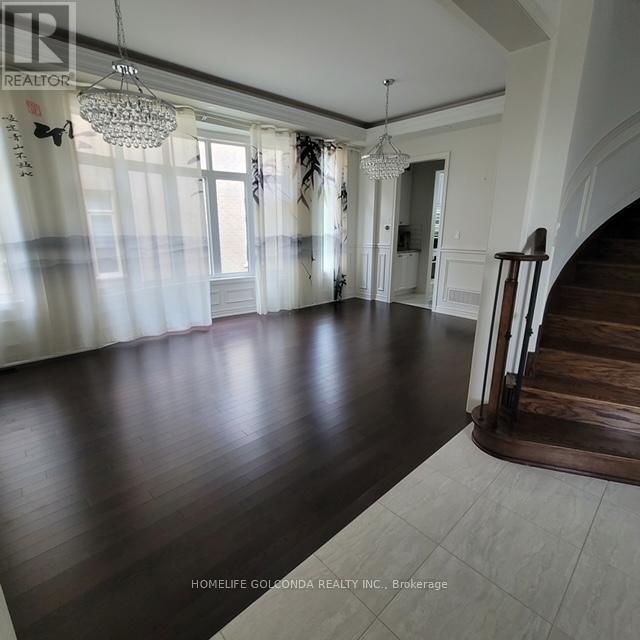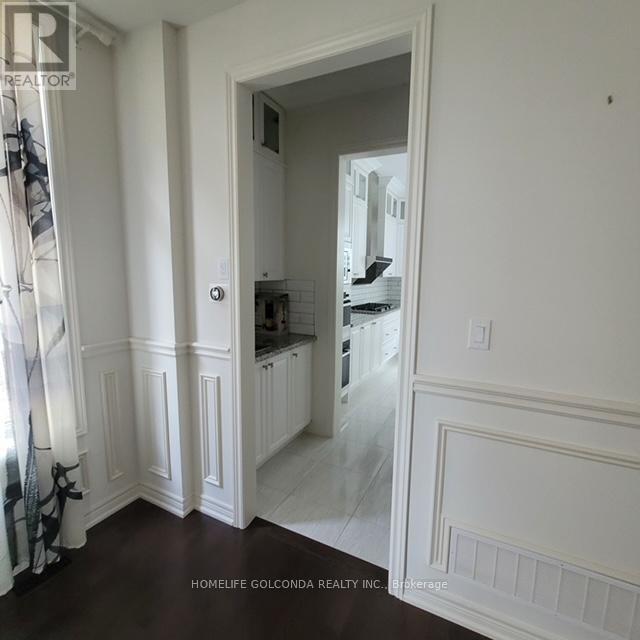49 Redmond Crescent Springwater, Ontario L9X 1Z8
$1,599,999
Beautiful 5 bedrooms with 4 garage detached house located at Stone manor Woods community. The whole house is over 4200 sqft not including basment,10 feet ceiling main floor and 9 feet 2nd floor & bright walk out basement. Front driveway can park over 10 cars. A lot of the upgraded in the house: large foyer, Polished porcelain tiles, upgraded crystal lighting, Hardwood main floor and Stairs, Wainscoting and Crown Molding Whole House. Much more $$$ for upgrade. Customer made closet all bedrooms. Professional cabinet modern eats in kitchen. Beautiful Landscape. Ev parking. **EXTRAS** All Window Coverings, All B/I Appliances, All Existing Elf's, Front Load Washer & Dryer, Hardwood Floor. Central Vacuum System W/ Attachments., 4 Garage Door Openers & Remotes. (id:61015)
Property Details
| MLS® Number | S11947909 |
| Property Type | Single Family |
| Community Name | Minesing |
| Features | Sump Pump |
| Parking Space Total | 14 |
Building
| Bathroom Total | 5 |
| Bedrooms Above Ground | 5 |
| Bedrooms Total | 5 |
| Appliances | Water Softener, Water Purifier |
| Basement Development | Unfinished |
| Basement Features | Walk Out |
| Basement Type | N/a (unfinished) |
| Construction Style Attachment | Detached |
| Cooling Type | Central Air Conditioning |
| Exterior Finish | Brick |
| Fireplace Present | Yes |
| Fireplace Total | 2 |
| Flooring Type | Hardwood, Ceramic |
| Foundation Type | Concrete |
| Half Bath Total | 1 |
| Stories Total | 2 |
| Type | House |
| Utility Water | Municipal Water |
Parking
| Attached Garage |
Land
| Acreage | No |
| Sewer | Sanitary Sewer |
| Size Depth | 160 Ft |
| Size Frontage | 85 Ft ,3 In |
| Size Irregular | 85.3 X 160.07 Ft |
| Size Total Text | 85.3 X 160.07 Ft |
Rooms
| Level | Type | Length | Width | Dimensions |
|---|---|---|---|---|
| Second Level | Bedroom 5 | 3.66 m | 3.35 m | 3.66 m x 3.35 m |
| Second Level | Primary Bedroom | 5.49 m | 5 m | 5.49 m x 5 m |
| Second Level | Bedroom 2 | 3.78 m | 3.84 m | 3.78 m x 3.84 m |
| Second Level | Bedroom 3 | 3.66 m | 3.96 m | 3.66 m x 3.96 m |
| Second Level | Bedroom 4 | 3.66 m | 3.35 m | 3.66 m x 3.35 m |
| Main Level | Dining Room | 3.66 m | 6.37 m | 3.66 m x 6.37 m |
| Main Level | Kitchen | 4.27 m | 4.42 m | 4.27 m x 4.42 m |
| Main Level | Eating Area | 4.27 m | 4.88 m | 4.27 m x 4.88 m |
| Main Level | Great Room | 5.49 m | 4.88 m | 5.49 m x 4.88 m |
| Main Level | Library | 3.78 m | 3.41 m | 3.78 m x 3.41 m |
| Main Level | Laundry Room | 3.76 m | 2.74 m | 3.76 m x 2.74 m |
https://www.realtor.ca/real-estate/27859805/49-redmond-crescent-springwater-minesing-minesing
Contact Us
Contact us for more information
































