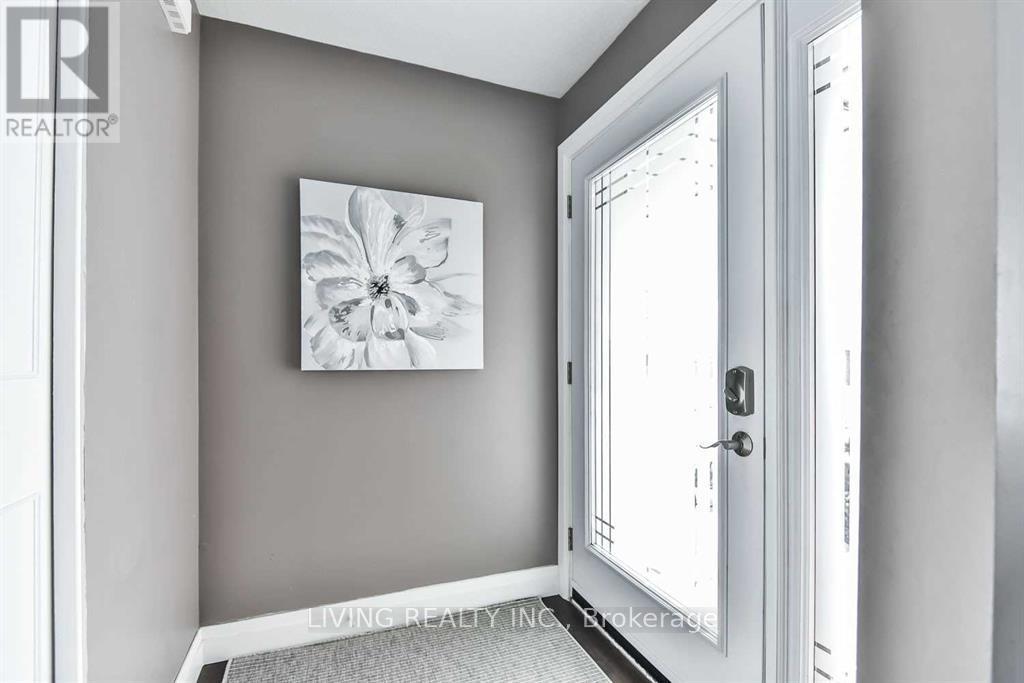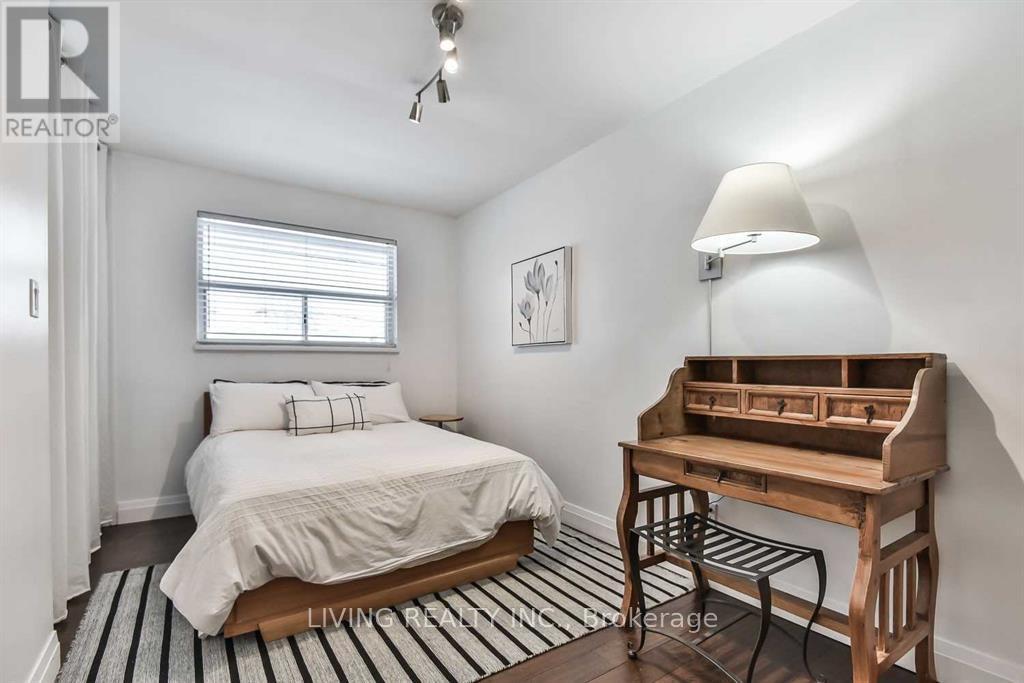49 Suburban Drive Mississauga, Ontario L5N 1H1
$3,700 Monthly
Detached bright and spacious property for lease with 3 + 1 Bedroom in sought after River Heights Neighborhood of Streetsville. 2 fully renovated bathrooms, 1 parking space garage, 8parking spaces on driveway. Spacious finished basement, large family room, recreational space. Newly installed windows. Near hwy 401, bus stops, Go station, walking distance to school, close to heartland and Erin Mills town centres. **** EXTRAS **** Tenants to pay all utilities (gas, hydro, water) and have Tenant Insurance. Year round property maintenance (i.e. snow removal, lawn mowing, etc.) responsibility of tenant (id:61015)
Property Details
| MLS® Number | W11901244 |
| Property Type | Single Family |
| Neigbourhood | Riverview |
| Community Name | Streetsville |
| Amenities Near By | Public Transit, Schools |
| Community Features | Pets Not Allowed, Community Centre |
| Parking Space Total | 9 |
| Structure | Patio(s) |
Building
| Bathroom Total | 2 |
| Bedrooms Above Ground | 3 |
| Bedrooms Below Ground | 2 |
| Bedrooms Total | 5 |
| Appliances | Dishwasher, Dryer, Microwave, Refrigerator, Stove, Washer, Window Coverings |
| Architectural Style | Bungalow |
| Basement Development | Finished |
| Basement Type | N/a (finished) |
| Cooling Type | Central Air Conditioning |
| Exterior Finish | Brick |
| Flooring Type | Slate, Hardwood, Carpeted |
| Foundation Type | Brick |
| Heating Fuel | Natural Gas |
| Heating Type | Forced Air |
| Stories Total | 1 |
| Size Interior | 1,400 - 1,599 Ft2 |
| Type | Other |
Parking
| Attached Garage |
Land
| Acreage | No |
| Land Amenities | Public Transit, Schools |
Rooms
| Level | Type | Length | Width | Dimensions |
|---|---|---|---|---|
| Lower Level | Family Room | 6.6 m | 5 m | 6.6 m x 5 m |
| Lower Level | Bedroom | 3.8 m | 3.1 m | 3.8 m x 3.1 m |
| Main Level | Kitchen | 3.8 m | 3.2 m | 3.8 m x 3.2 m |
| Main Level | Dining Room | 4 m | 3 m | 4 m x 3 m |
| Main Level | Living Room | 5.1 m | 4.9 m | 5.1 m x 4.9 m |
| Main Level | Bedroom | 3.8 m | 3.4 m | 3.8 m x 3.4 m |
| Main Level | Bedroom | 3.6 m | 2.7 m | 3.6 m x 2.7 m |
| Main Level | Bedroom | 4.6 m | 2.4 m | 4.6 m x 2.4 m |
https://www.realtor.ca/real-estate/27755217/49-suburban-drive-mississauga-streetsville-streetsville
Contact Us
Contact us for more information






















