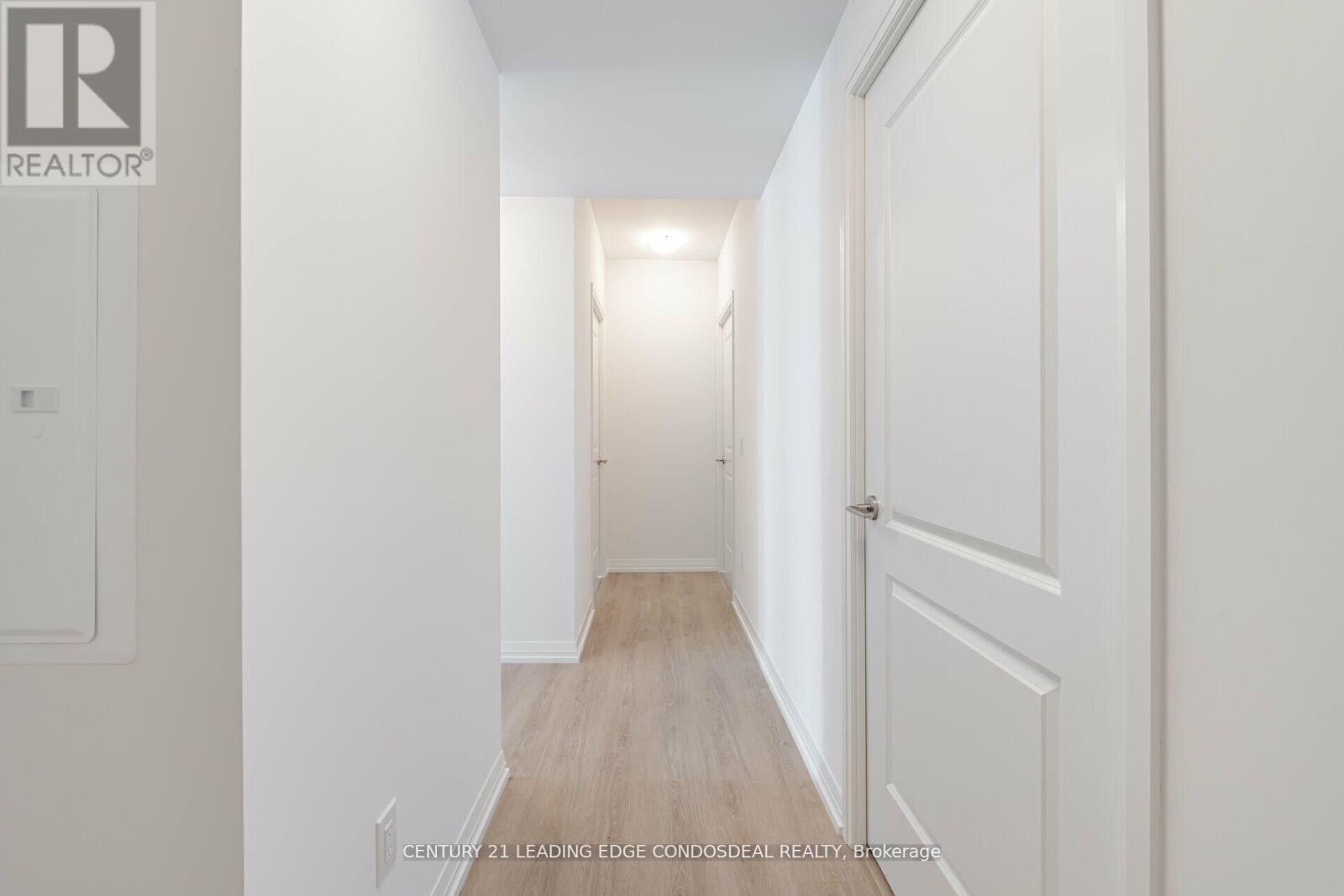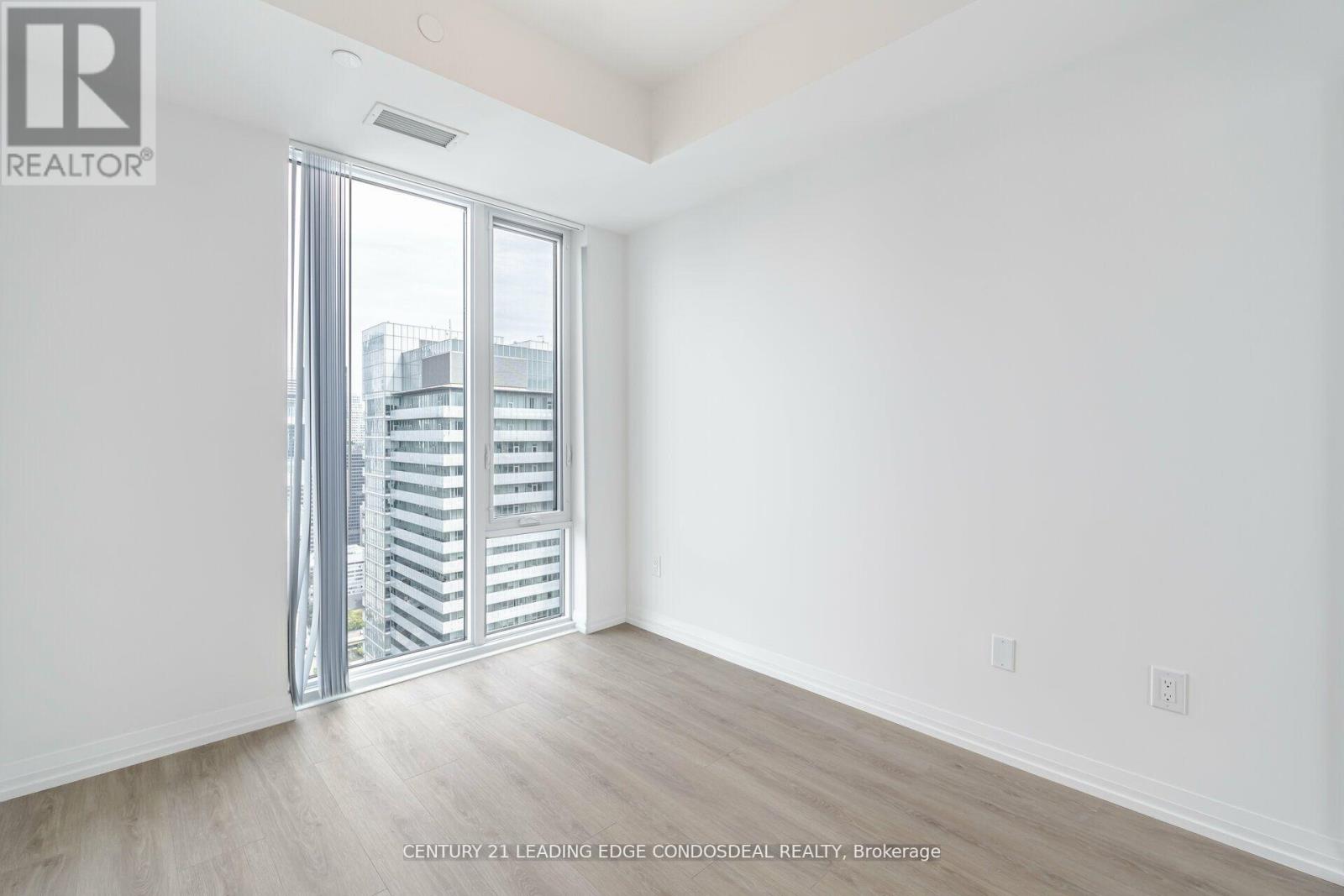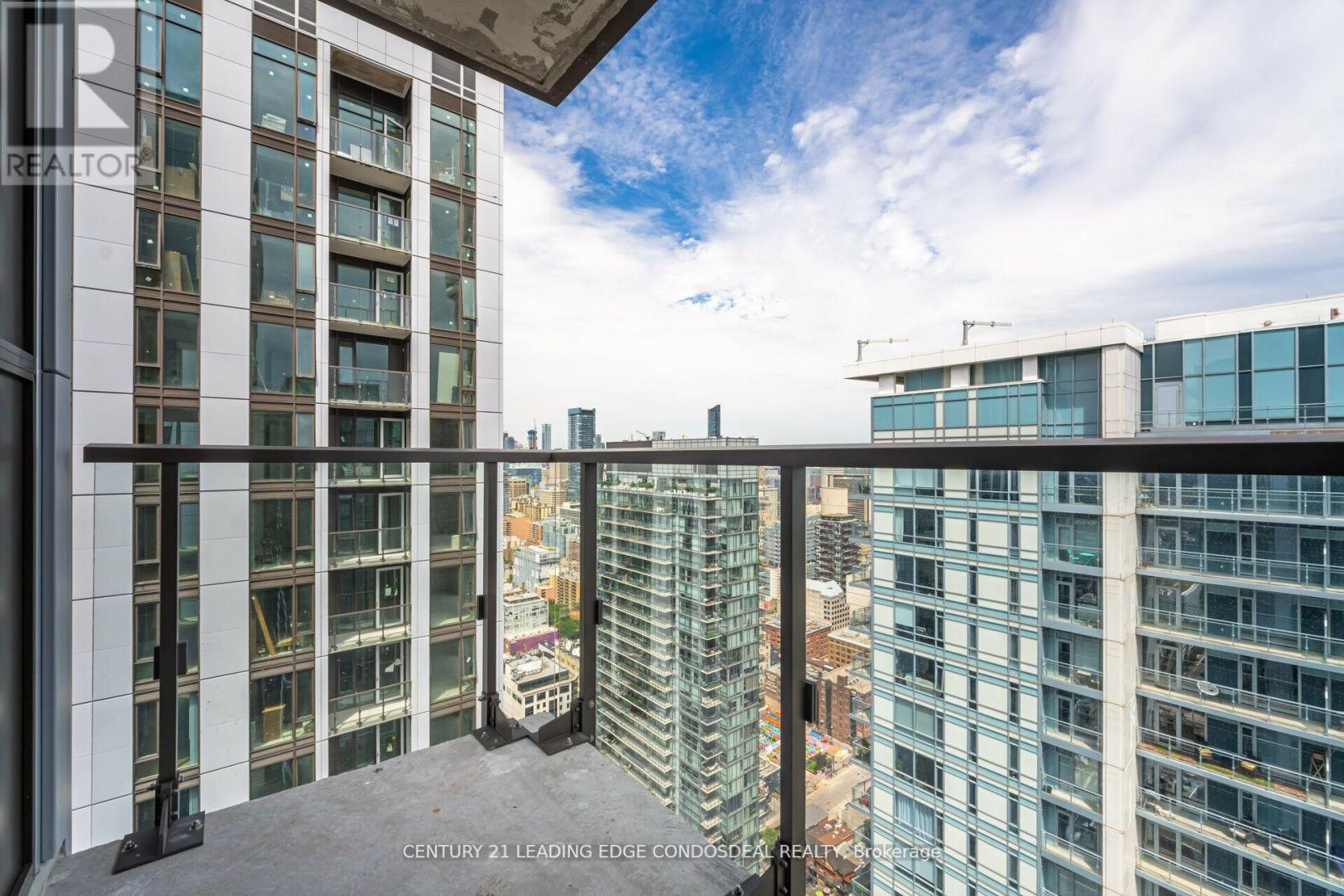4905 - 8 Widmer Street Toronto, Ontario M5V 0W6
$3,900 Monthly
Experience luxury living in this brand-new, modern 3-bedroom, 2-bathroom condo located in Toronto's vibrant Entertainment District. This spacious unit offers breathtaking CN Tower and waterfront views, enhanced by floor-to-ceiling windows that flood every room with natural light. The gourmet kitchen is equipped with top-of-the-line stainless steel built-in appliances, sleek quartz countertops, and ample cabinetry, perfect for culinary enthusiasts. Elegant interiors feature high-quality laminate flooring throughout and custom window blinds, providing a contemporary and cohesive aesthetic. The master suite includes a private ensuite bathroom, offering a serene retreat within the home. Residents enjoy access to a range of premium amenities, including an outdoor swimming pool, fully equipped fitness center, yoga studio, steam room, party room with kitchen and lounge area, BBQ station, and 24-hour concierge service. Situated at 28 Widmer Street, this condo places you steps away from Toronto's finest dining, entertainment, and cultural venues. Enjoy the convenience of urban living with easy access to public transportation and major city attractions. Don't miss the opportunity to own this exceptional condo that perfectly blends luxury, comfort, and convenience in one of Toronto's most sought-after neighborhoods. **** EXTRAS **** Existing built in Fridge, Stove, Dishwasher, Microwave, stacked Washer/Dryer, Window coverings and existing light fixtures (id:61015)
Property Details
| MLS® Number | C11930549 |
| Property Type | Single Family |
| Neigbourhood | Entertainment District |
| Community Name | Waterfront Communities C1 |
| Amenities Near By | Hospital, Park, Public Transit |
| Community Features | Pet Restrictions |
| Features | Balcony, Carpet Free |
| Parking Space Total | 1 |
Building
| Bathroom Total | 2 |
| Bedrooms Above Ground | 3 |
| Bedrooms Total | 3 |
| Amenities | Security/concierge, Exercise Centre, Party Room, Visitor Parking |
| Appliances | Oven - Built-in, Range |
| Cooling Type | Central Air Conditioning |
| Exterior Finish | Concrete |
| Fire Protection | Smoke Detectors |
| Flooring Type | Laminate |
| Size Interior | 800 - 899 Ft2 |
| Type | Apartment |
Parking
| Underground |
Land
| Acreage | No |
| Land Amenities | Hospital, Park, Public Transit |
Rooms
| Level | Type | Length | Width | Dimensions |
|---|---|---|---|---|
| Flat | Living Room | 5.73 m | 5.46 m | 5.73 m x 5.46 m |
| Flat | Dining Room | 5.73 m | 5.46 m | 5.73 m x 5.46 m |
| Flat | Primary Bedroom | 2.44 m | 3.93 m | 2.44 m x 3.93 m |
| Flat | Bedroom 2 | 2.93 m | 3.93 m | 2.93 m x 3.93 m |
| Flat | Bedroom 3 | 2.13 m | 3.93 m | 2.13 m x 3.93 m |
Contact Us
Contact us for more information


































