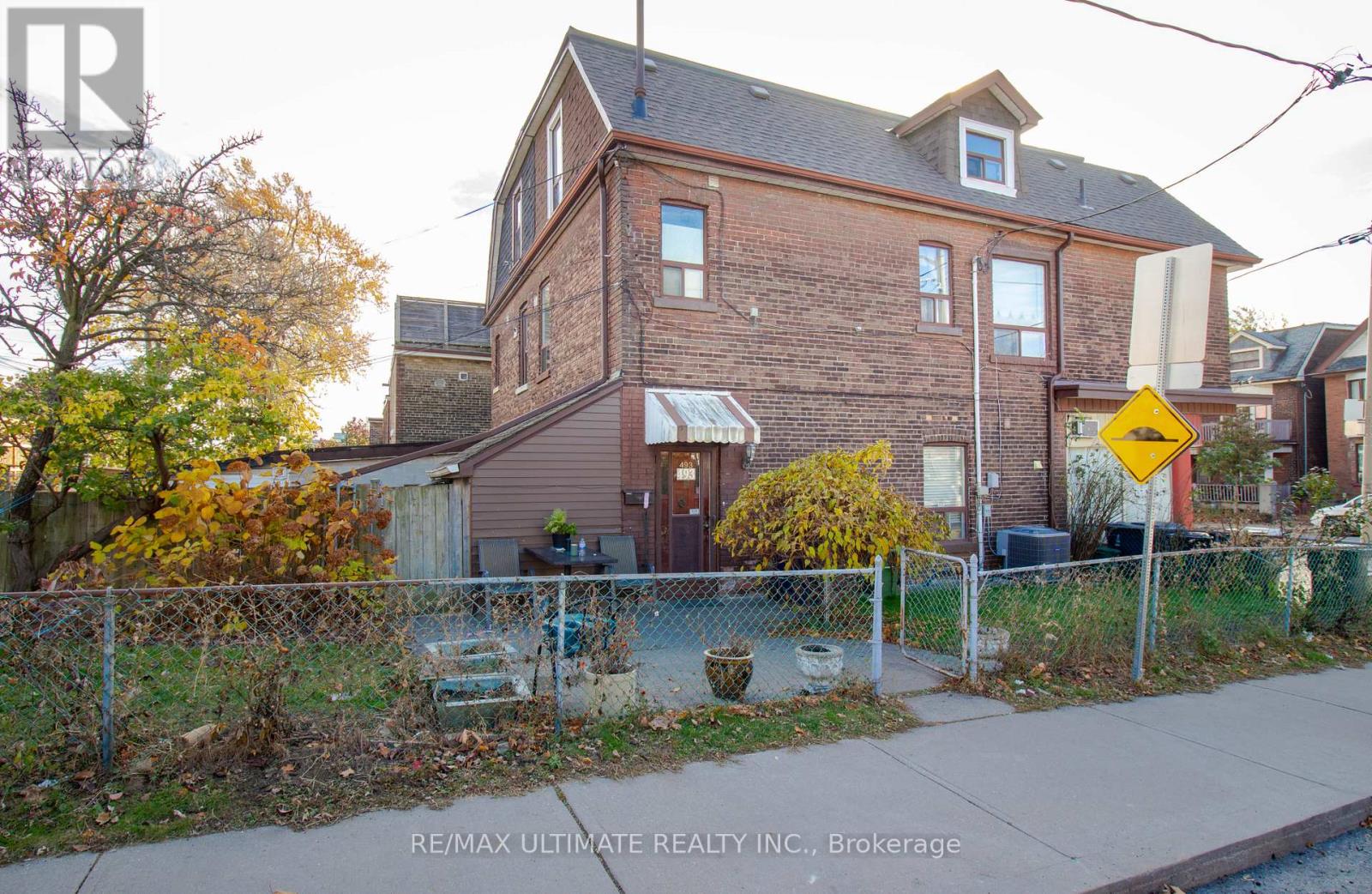493 Carlaw Avenue Toronto, Ontario M4K 3H9
$1,279,000
Prime Riverdale. Commercial & Residential zoned corner property. Main floor has retail space with a 1-bdrm apartment behind storefront that can be opened up as part of commercial portion. 2nd & 3rd floors are a 3-bdrm apartment. Basement is unfinished with laundry facilities. Property offers many possibilities for investors. Live and work, professional offices, coffee shop etc. Garage and parking spot in driveway, 2 spots. Situated steps from Pape school, TTC, future subway, The Danforth, shopping, parks and convenient access to downtown. Great investment opportunity in a key location with terrific potential. Tenants are on month-to-month leases. Store tenant willing to leave when Buyer takes over. (id:61015)
Property Details
| MLS® Number | E9371365 |
| Property Type | Retail |
| Neigbourhood | Greektown |
| Community Name | North Riverdale |
| Parking Space Total | 2 |
Building
| Bathroom Total | 4 |
| Bedrooms Above Ground | 3 |
| Bedrooms Total | 3 |
| Basement Development | Unfinished |
| Basement Type | N/a (unfinished) |
| Cooling Type | Central Air Conditioning |
| Exterior Finish | Brick |
| Foundation Type | Concrete |
| Half Bath Total | 1 |
| Heating Fuel | Natural Gas |
| Heating Type | Forced Air |
| Stories Total | 3 |
| Type | Residential Commercial Mix |
| Utility Water | Municipal Water |
Parking
| Detached Garage |
Land
| Acreage | No |
| Sewer | Sanitary Sewer |
| Size Depth | 84 Ft |
| Size Frontage | 18 Ft ,4 In |
| Size Irregular | 18.41 X 84 Ft |
| Size Total Text | 18.41 X 84 Ft |
| Zoning Description | R(d0.6*736) |
Rooms
| Level | Type | Length | Width | Dimensions |
|---|---|---|---|---|
| Second Level | Living Room | 4.28 x 3.38 | ||
| Second Level | Dining Room | 5.09 x 3.3 | ||
| Second Level | Kitchen | 4.03 x 3.37 | ||
| Third Level | Primary Bedroom | 4.64 x 3.37 | ||
| Third Level | Bedroom 2 | 4.9 x 2.99 | ||
| Third Level | Bedroom 3 | 3.58 x 3.11 | ||
| Basement | Laundry Room | 3.06 x 2.72 | ||
| Main Level | Other | 5.7 x 5.1 | ||
| Main Level | Living Room | 4.84 x 3.32 | ||
| Main Level | Kitchen | 3.04 x 2.84 |
Contact Us
Contact us for more information














