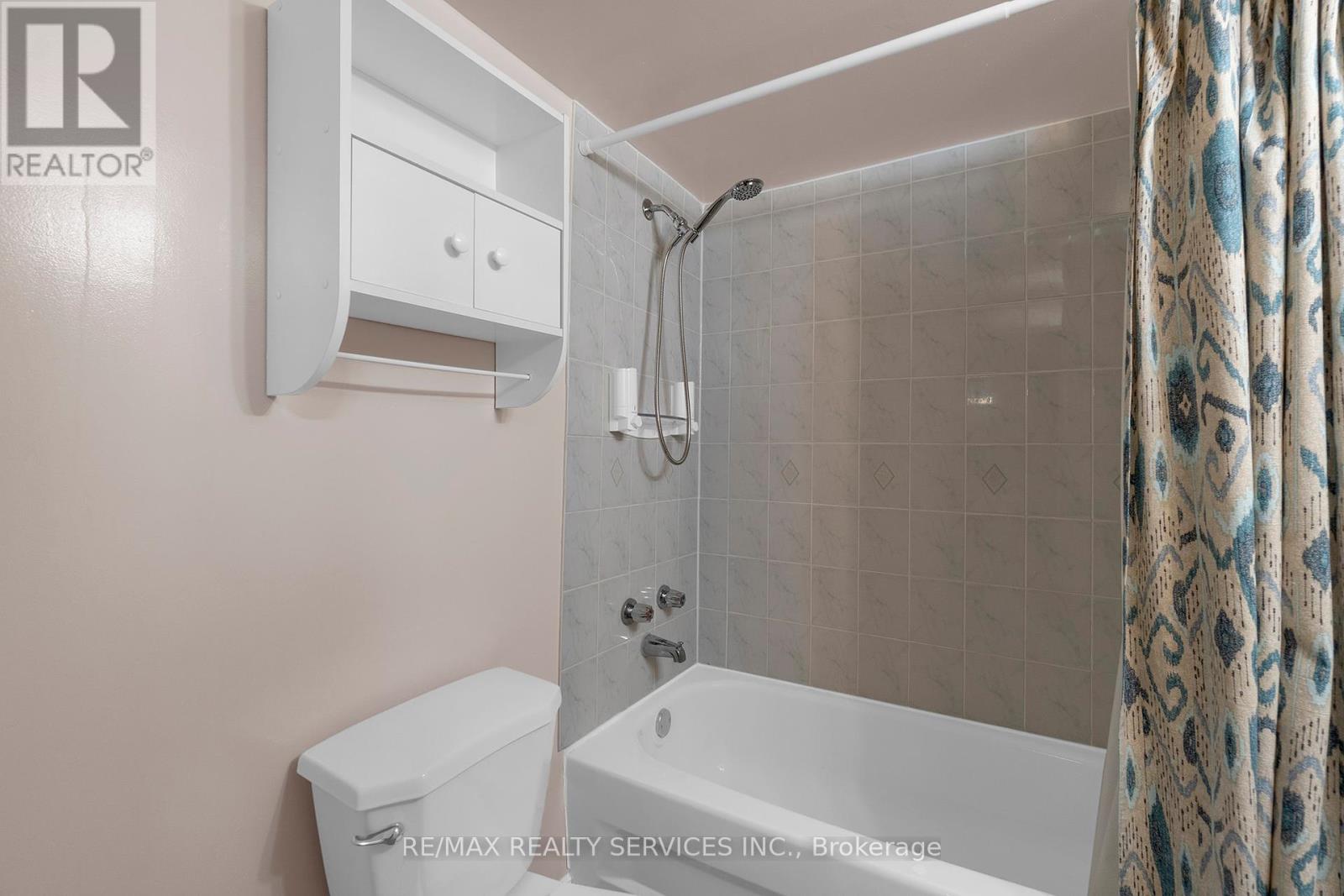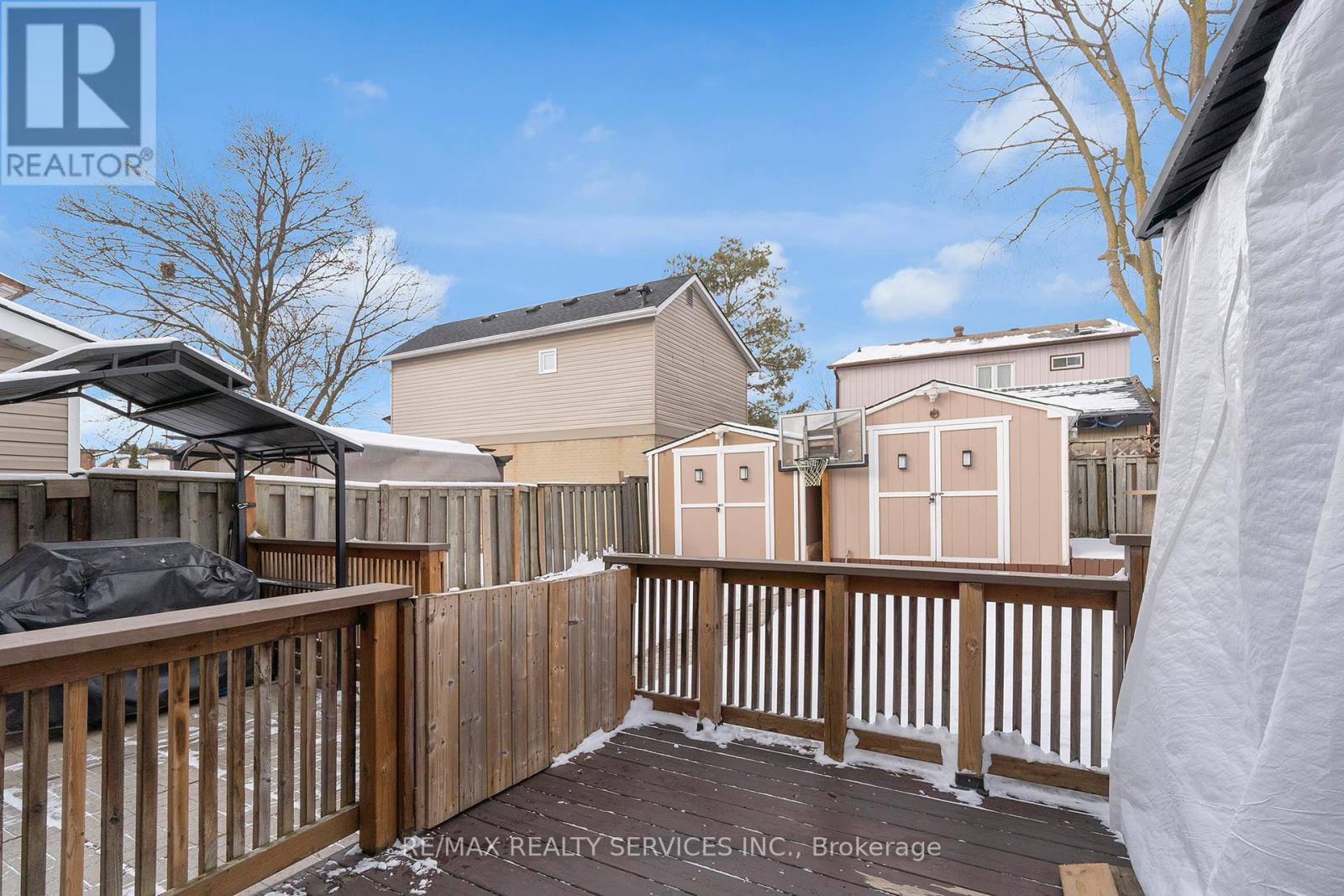5 Hawkins Court Brampton, Ontario L6S 2N7
$735,000
Welcome to this charming 3-bedroom, 2-bathroom detached home nestled in the desirable Central Park neighborhood. This property offers a perfect blend of comfort and convenience, making it an ideal choice for families or first-time homebuyers. This home shows true pride of ownership. Main floor features spacious living room with gas fireplace and walk out to deck. Updated kitchen with stainless steel appliances and dining area. Second floor features 3 spacious bedrooms. Both main and second floor fitted with separate split air conditioning and heat systems for extra energy efficiency Wifi light switches and main 2nd level. Move in condition. Must be seen. **** EXTRAS **** Completely finished basement with 3 piece bath and laundry room with storage. Spacious back yard completed with pressure treated wood deck and 2 storage sheds fitted with hydro. (id:61015)
Property Details
| MLS® Number | W11923803 |
| Property Type | Single Family |
| Neigbourhood | Bramalea Woods |
| Community Name | Central Park |
| Parking Space Total | 2 |
Building
| Bathroom Total | 2 |
| Bedrooms Above Ground | 3 |
| Bedrooms Total | 3 |
| Amenities | Fireplace(s) |
| Appliances | Dryer, Refrigerator, Stove, Washer, Window Coverings |
| Basement Development | Finished |
| Basement Type | N/a (finished) |
| Construction Style Attachment | Detached |
| Cooling Type | Central Air Conditioning |
| Exterior Finish | Brick, Aluminum Siding |
| Fireplace Present | Yes |
| Fireplace Total | 1 |
| Flooring Type | Laminate, Ceramic, Vinyl |
| Foundation Type | Concrete |
| Heating Fuel | Electric |
| Heating Type | Baseboard Heaters |
| Stories Total | 2 |
| Type | House |
| Utility Water | Municipal Water |
Land
| Acreage | No |
| Sewer | Sanitary Sewer |
| Size Depth | 79 Ft ,5 In |
| Size Frontage | 32 Ft ,10 In |
| Size Irregular | 32.89 X 79.49 Ft |
| Size Total Text | 32.89 X 79.49 Ft |
Rooms
| Level | Type | Length | Width | Dimensions |
|---|---|---|---|---|
| Second Level | Primary Bedroom | 4.88 m | 2.92 m | 4.88 m x 2.92 m |
| Second Level | Bedroom 2 | 2.73 m | 2.64 m | 2.73 m x 2.64 m |
| Second Level | Bedroom 3 | 3.28 m | 2.34 m | 3.28 m x 2.34 m |
| Basement | Recreational, Games Room | 5.62 m | 4.14 m | 5.62 m x 4.14 m |
| Basement | Laundry Room | 3.22 m | 2.28 m | 3.22 m x 2.28 m |
| Main Level | Living Room | 5.32 m | 3.42 m | 5.32 m x 3.42 m |
| Main Level | Kitchen | 3.12 m | 2.11 m | 3.12 m x 2.11 m |
| Main Level | Dining Room | 4.26 m | 2.44 m | 4.26 m x 2.44 m |
https://www.realtor.ca/real-estate/27803167/5-hawkins-court-brampton-central-park-central-park
Contact Us
Contact us for more information








































