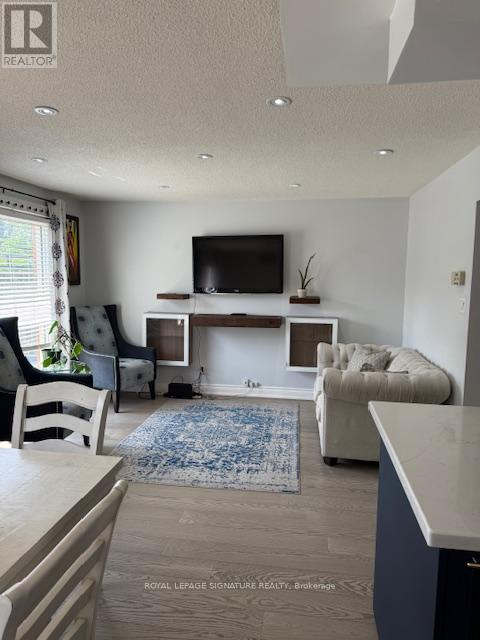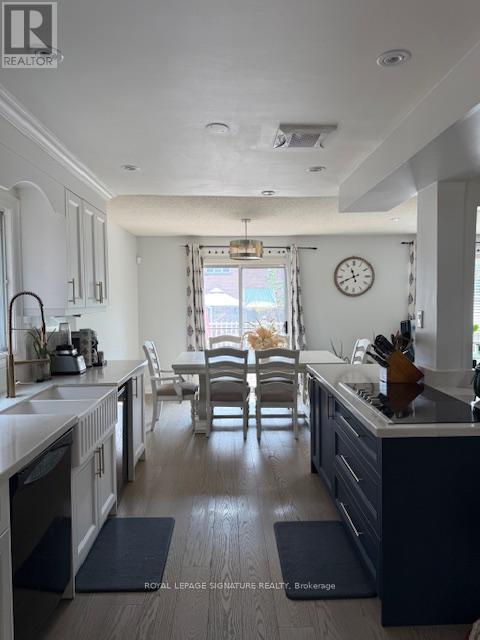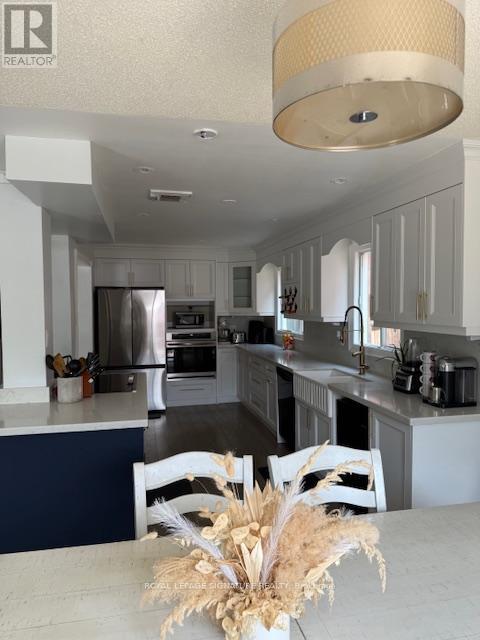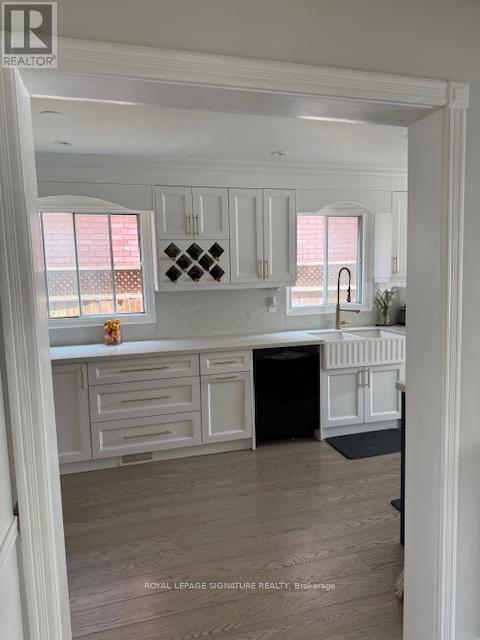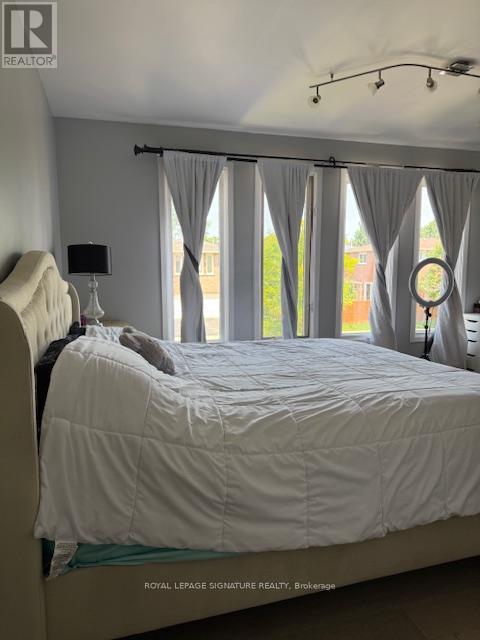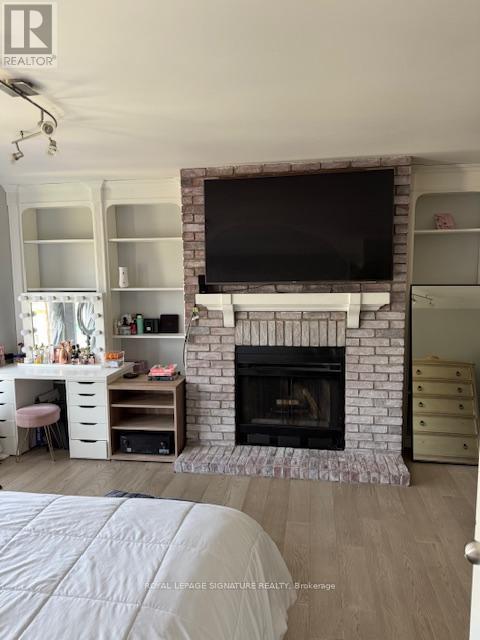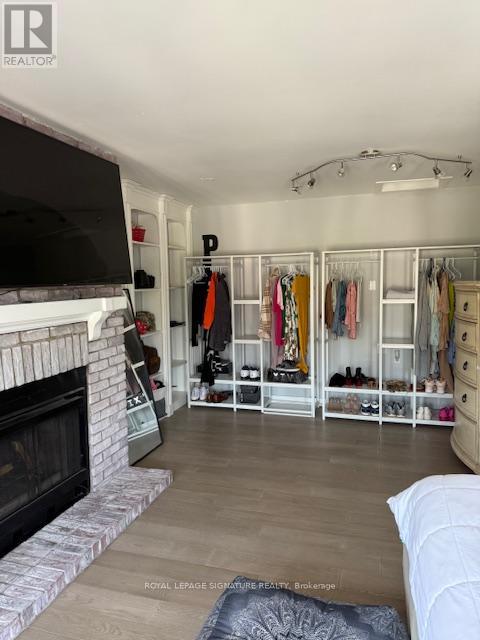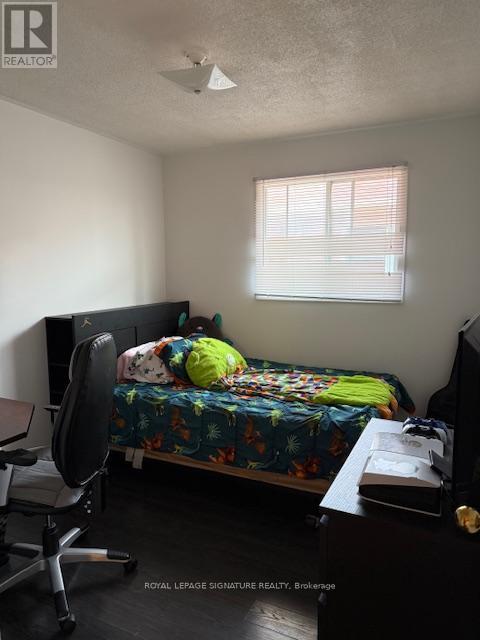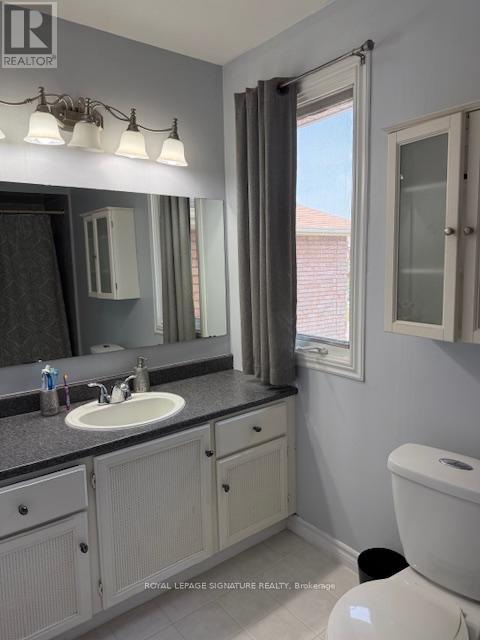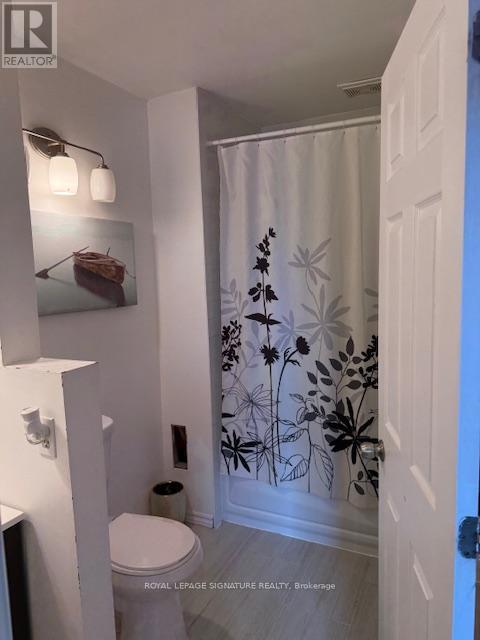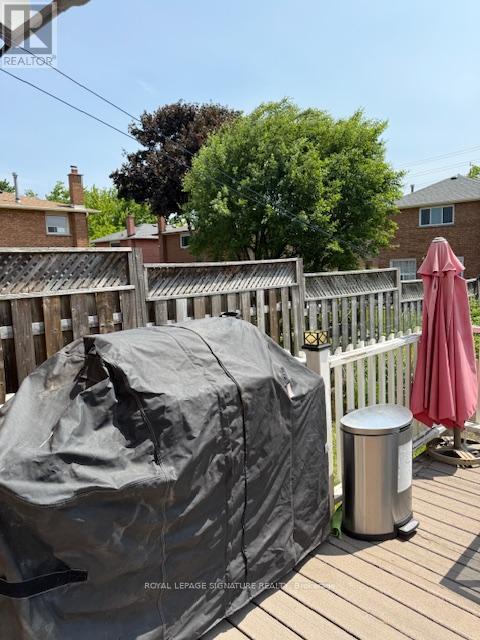5 Kintyre Street Brampton, Ontario L6Z 2Y4
$3,850 Monthly
Beautifully laid-out home for lease, available August 1st, 2025. This bright and spacious rental includes only the main and second floors, featuring an open-concept main level with an oversized kitchen perfect for entertaining, a cozy living area, and a generous dining space. Upstairs offers private access to a large 4th bedroom suite complete with a charming wood-burning fireplace and ample storage. The additional bedrooms are located in a separate wing of the home, providing privacy and plenty of natural light. Ideal for families or working professionals. Step outside to enjoy the fully fenced backyard, complete with a BBQ, a children's play area, and a swing set -perfect for summer evenings and family fun. This home offers two tandem parking spots and shared laundry facilities. Please note: utilities are extra, the basement is not included in the lease, and no pets or smoking are allowed. (id:61015)
Property Details
| MLS® Number | W12217647 |
| Property Type | Single Family |
| Community Name | Heart Lake West |
| Amenities Near By | Park, Place Of Worship, Schools |
| Parking Space Total | 2 |
Building
| Bathroom Total | 3 |
| Bedrooms Above Ground | 4 |
| Bedrooms Total | 4 |
| Appliances | Oven, Range |
| Construction Style Attachment | Detached |
| Cooling Type | Central Air Conditioning |
| Exterior Finish | Brick |
| Fireplace Present | Yes |
| Flooring Type | Tile, Laminate |
| Half Bath Total | 1 |
| Heating Fuel | Natural Gas |
| Heating Type | Forced Air |
| Stories Total | 2 |
| Size Interior | 1,100 - 1,500 Ft2 |
| Type | House |
| Utility Water | Municipal Water |
Parking
| Attached Garage | |
| Garage | |
| Tandem |
Land
| Acreage | No |
| Land Amenities | Park, Place Of Worship, Schools |
| Sewer | Sanitary Sewer |
Rooms
| Level | Type | Length | Width | Dimensions |
|---|---|---|---|---|
| Second Level | Primary Bedroom | 10.89 m | 17.55 m | 10.89 m x 17.55 m |
| Second Level | Bedroom 2 | 9.59 m | 11.32 m | 9.59 m x 11.32 m |
| Second Level | Bedroom 3 | 9.06 m | 9.95 m | 9.06 m x 9.95 m |
| Main Level | Kitchen | 16.21 m | 8.89 m | 16.21 m x 8.89 m |
| Main Level | Eating Area | 9.32 m | 9.5 m | 9.32 m x 9.5 m |
| Main Level | Living Room | 13.11 m | 11.95 m | 13.11 m x 11.95 m |
| Main Level | Bedroom 4 | 19.48 m | 16 m | 19.48 m x 16 m |
Utilities
| Sewer | Available |
Contact Us
Contact us for more information


