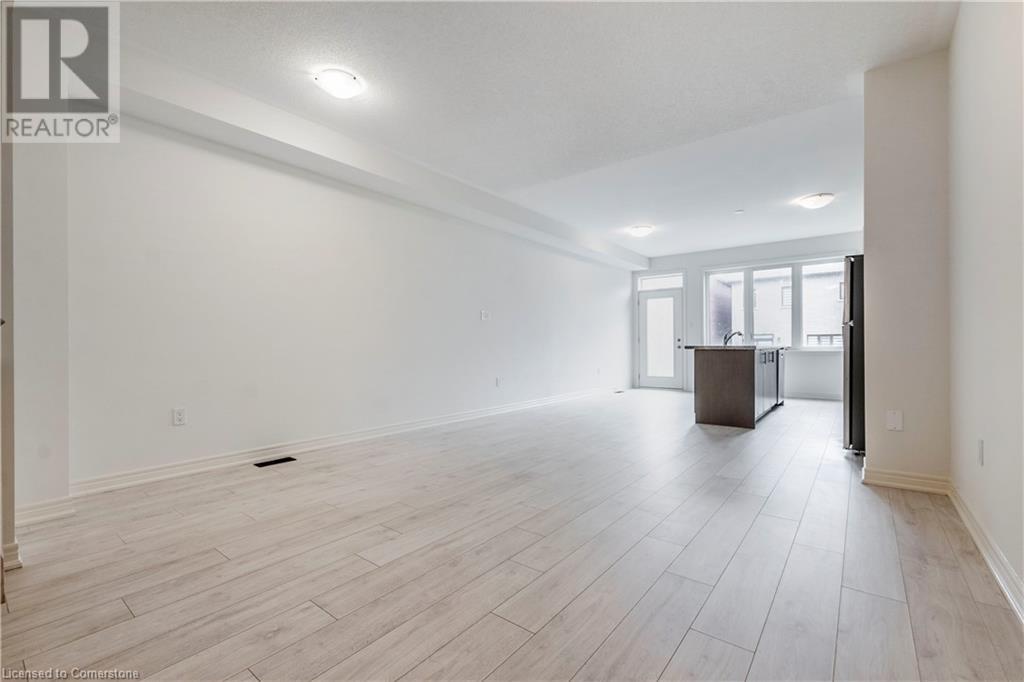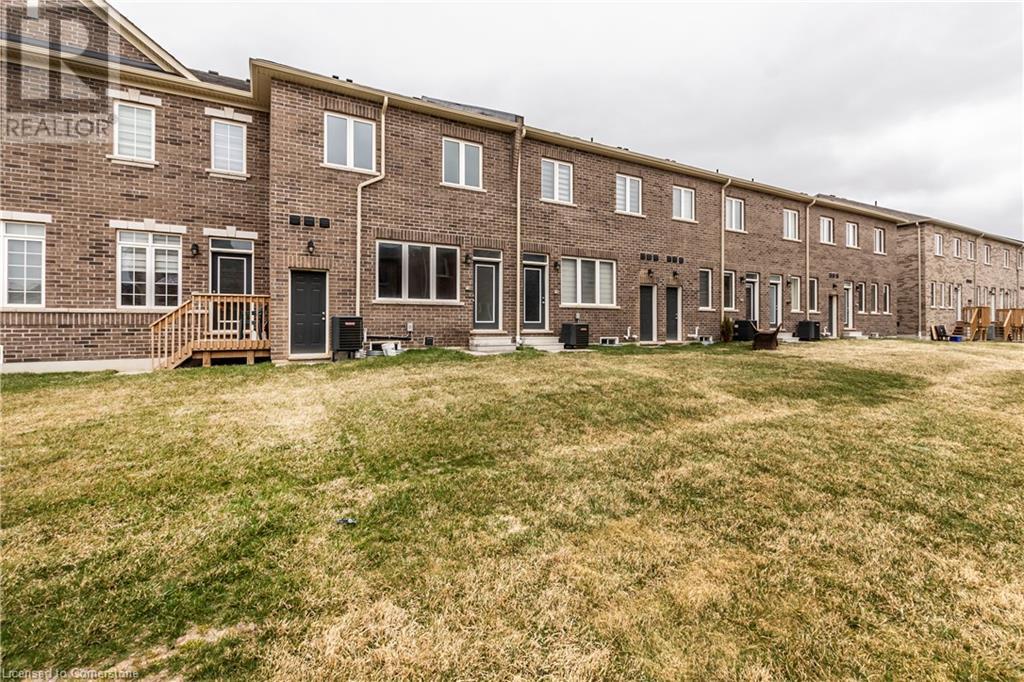5 Lidstone Street Cambridge, Ontario N1R 5S2
$689,000
Welcome to your dream home! This stunning 1-year-old freehold townhouse offers the perfect blend of modern design, comfort, and convenience. With 3 spacious bedrooms, 3 bathrooms, and 1951 sq ft of thoughtfully designed living space, this property is ideal for families, professionals, or anyone looking for a stylish low-maintenance lifestyle. Step inside and be greeted by a bright, open-concept layout featuring 9-ft ceilings, oversized windows, and high-end finishes throughout. The main level boasts a generous living and dining area with seamless flow into a contemporary kitchen, complete with stainless steel appliances, quartz countertops, sleek cabinetry, and a large island — perfect for entertaining with direct access to the attached garage and a private driveway for additional parking. Enjoy peace of mind with no condo fees and the freedom of freehold ownership Upstairs, you’ll find 3 large bedrooms, including a luxurious primary suite with a walk-in closet and a spa-inspired ensuite bathroom. Two additional bedrooms share a well-appointed full bath, and there's even convenient upper-level laundry for added ease. Located in a vibrant, family-friendly neighborhood close to parks, schools, shopping, transit, and major highways, this move-in-ready home checks all the boxes. (id:61015)
Property Details
| MLS® Number | 40719632 |
| Property Type | Single Family |
| Features | Automatic Garage Door Opener |
| Parking Space Total | 2 |
Building
| Bathroom Total | 3 |
| Bedrooms Above Ground | 3 |
| Bedrooms Total | 3 |
| Appliances | Dishwasher, Dryer, Microwave, Refrigerator, Stove, Washer, Hood Fan, Garage Door Opener |
| Architectural Style | 2 Level |
| Basement Development | Unfinished |
| Basement Type | Full (unfinished) |
| Constructed Date | 2024 |
| Construction Style Attachment | Attached |
| Cooling Type | Central Air Conditioning |
| Exterior Finish | Brick |
| Half Bath Total | 1 |
| Heating Fuel | Natural Gas |
| Heating Type | Forced Air |
| Stories Total | 2 |
| Size Interior | 1,951 Ft2 |
| Type | Row / Townhouse |
| Utility Water | Municipal Water |
Parking
| Attached Garage |
Land
| Acreage | No |
| Sewer | Municipal Sewage System |
| Size Depth | 108 Ft |
| Size Frontage | 20 Ft |
| Size Total Text | Under 1/2 Acre |
| Zoning Description | N1r 5s2 |
Rooms
| Level | Type | Length | Width | Dimensions |
|---|---|---|---|---|
| Second Level | Laundry Room | Measurements not available | ||
| Second Level | Loft | 13'0'' x 9'5'' | ||
| Second Level | 4pc Bathroom | 11'8'' x 9'2'' | ||
| Second Level | Full Bathroom | 15'0'' x 8'0'' | ||
| Second Level | Bedroom | 13'7'' x 9'6'' | ||
| Second Level | Bedroom | 17'2'' x 9'2'' | ||
| Second Level | Primary Bedroom | 18'2'' x 13'7'' | ||
| Main Level | 2pc Bathroom | Measurements not available | ||
| Main Level | Dining Room | 17'5'' x 7'5'' | ||
| Main Level | Kitchen | 17'5'' x 7'7'' | ||
| Main Level | Living Room | 14'0'' x 14'0'' |
https://www.realtor.ca/real-estate/28191076/5-lidstone-street-cambridge
Contact Us
Contact us for more information










































