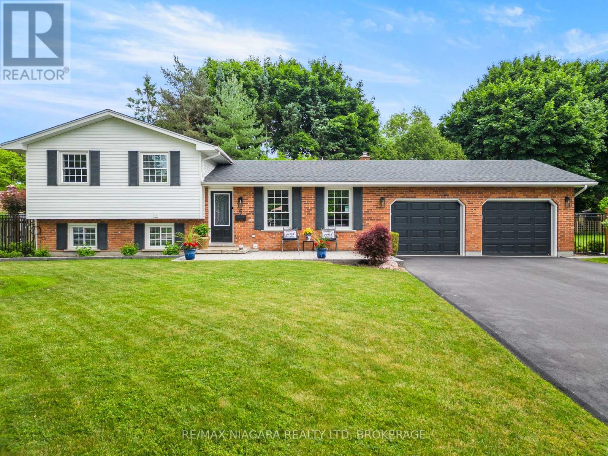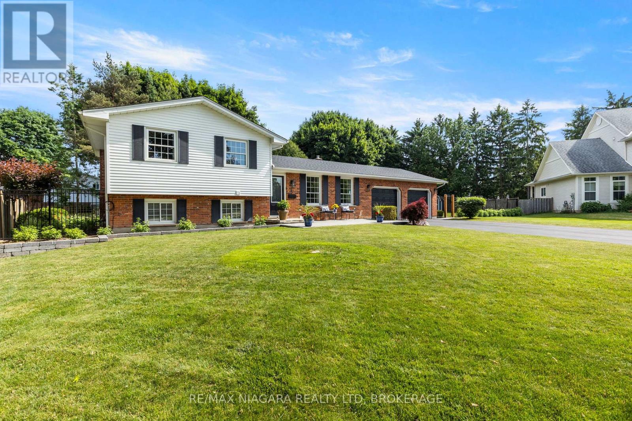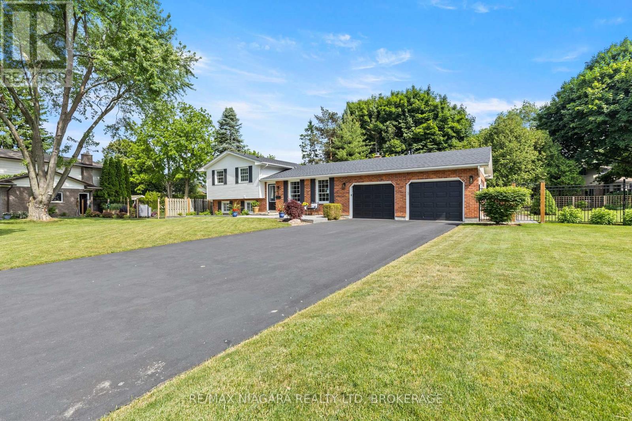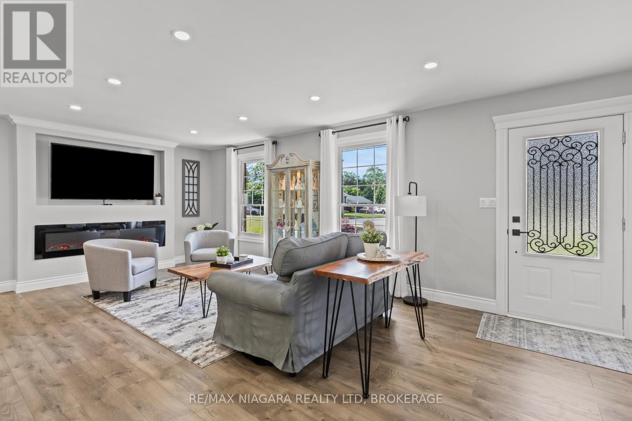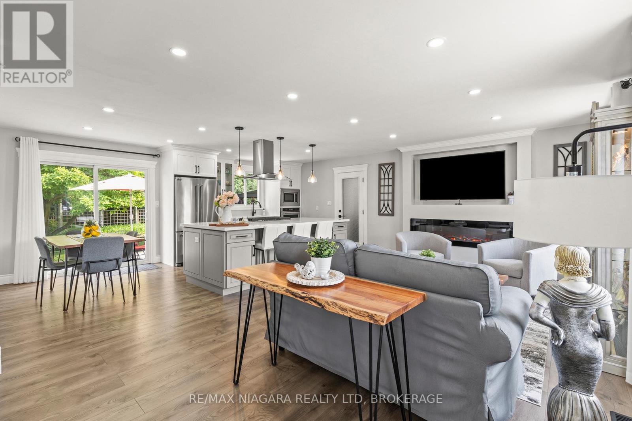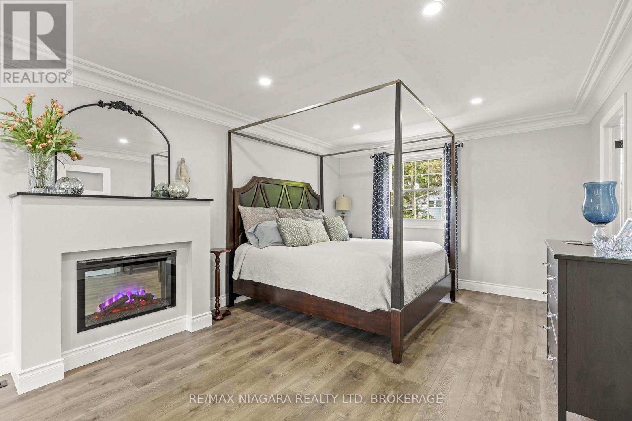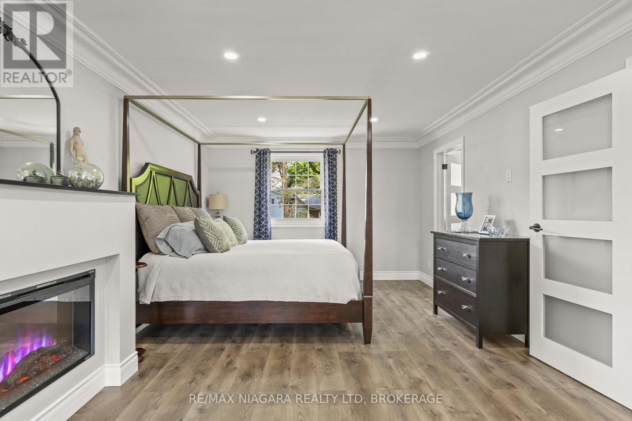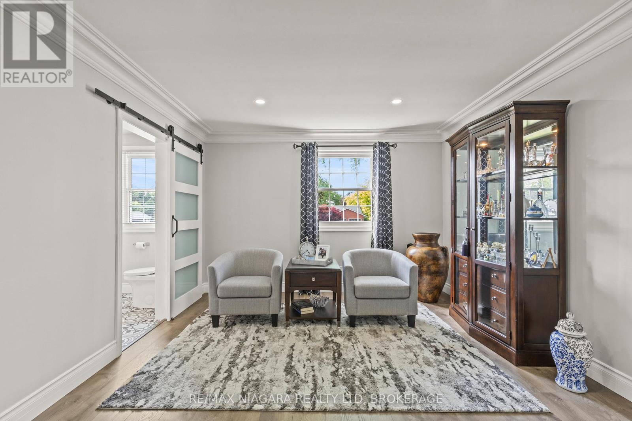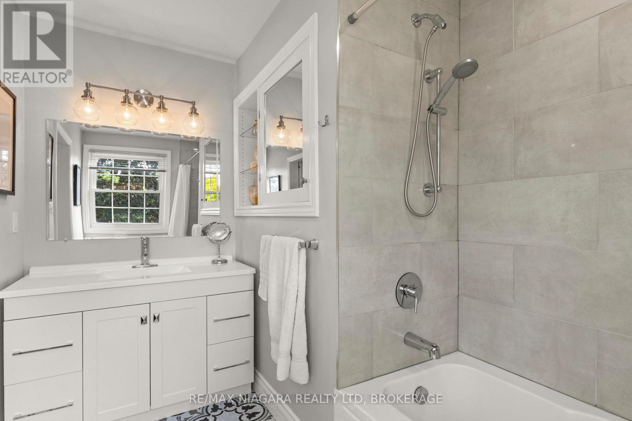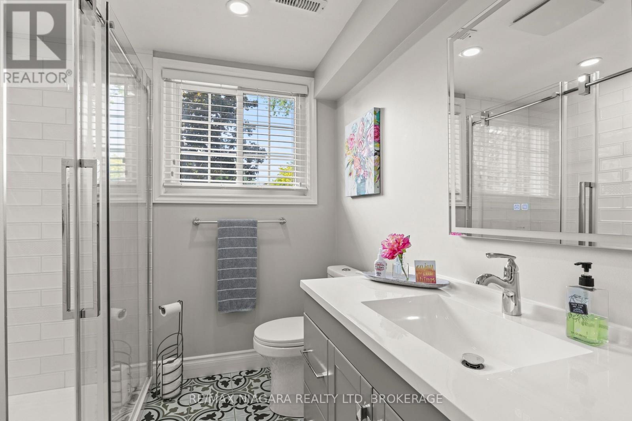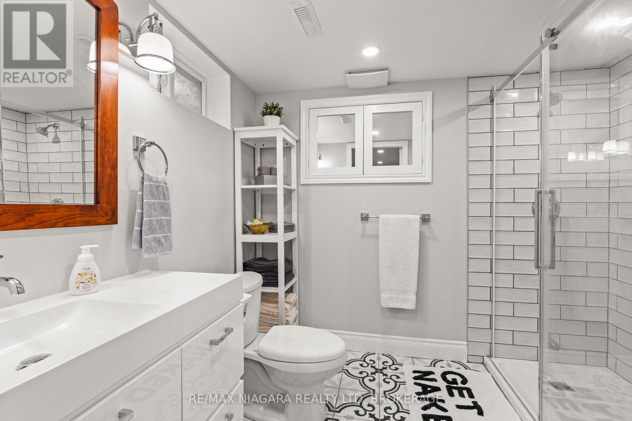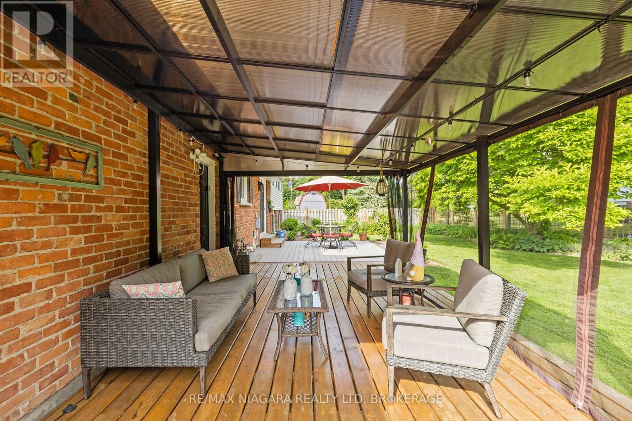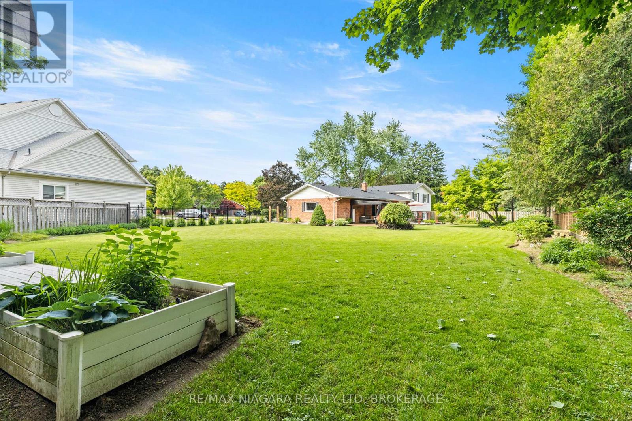5 Loyalist Court Niagara-On-The-Lake, Ontario L0S 1J0
$1,250,000
5 LOYALIST COURT IS AN EXAMPLE OF RELAXATION AND LIFESTYLE, THIS FULLY RENOVATED 4 LEVEL SIDE - SPLIT OFFERS SO MUCH FROM ITS BEAUTIFUL INTERIOR AND LARGE LUSH EXTERIOR ON A PIE SHAPED LOT WITH DIRECT ACCESS INTO THE PARK / PLAYGROUND WITH TENNIS COURT. DRIVE UP THE LARGE FRESHLY PAVED 4 CAR DRIVE WAY AND IN THE WINTER RIGHT INTO THE DOUBLE CAR FULLY INSULATED AND HEATED GARAGE. THE MAIN FLOOR OF THIS HOME IS AN OPEN CONCEPT WITH A CUSTOM BUILT KITCHEN THAT HAS FLOOR TO CEILING CABINETS AND CROWN MOULDING, QUARTZ COUNTER TOPS AND STAINLESS STEEL KITCHEN AID APPLIANCES WITH 6 BURNER COOK TOP SITUATED IN THE LARGE ISLAND. OFF THE KITCHEN YOU HAVE A SLIDING DOOR TO YOUR BACK PATIO. THE LARGE LIVING ROOM WITH 72 INCH FIREPLACE WILL HAVE YOU DREAMING OF COZY NIGHTS. THE UPPER LEVEL HAS BEEN CONVERTED INTO A LARGE PRIMARY SUITE WITH A FIREPLACE, SEATING AREA, WALK IN CLOSET AND 4 PIECE EN - SUITE. LOWER LEVELS CONSIST OF A REC ROOM, 2ND BEDROOM AND 3 PIECE BATHROOM, A BEDROOM/OFFICE WITH 3 PIECE EN SUITE AS WELL AS A LARGE LAUNDRY ROOM.5 MINTUES TO DOWNTOWN NOTL ,SHOPS,RESTURANTS AND GOLF. (id:61015)
Property Details
| MLS® Number | X12061401 |
| Property Type | Single Family |
| Community Name | 101 - Town |
| Amenities Near By | Schools, Beach |
| Community Features | Community Centre, School Bus |
| Features | Lighting, Paved Yard |
| Parking Space Total | 6 |
| Structure | Deck, Patio(s), Workshop |
Building
| Bathroom Total | 3 |
| Bedrooms Above Ground | 3 |
| Bedrooms Total | 3 |
| Age | 31 To 50 Years |
| Amenities | Fireplace(s) |
| Appliances | Cooktop, Dishwasher, Dryer, Garage Door Opener, Microwave, Oven, Hood Fan, Washer, Window Coverings, Refrigerator |
| Basement Development | Finished |
| Basement Type | Full (finished) |
| Construction Style Attachment | Detached |
| Construction Style Split Level | Sidesplit |
| Cooling Type | Central Air Conditioning |
| Exterior Finish | Brick, Vinyl Siding |
| Fireplace Present | Yes |
| Fireplace Total | 4 |
| Foundation Type | Poured Concrete |
| Heating Fuel | Natural Gas |
| Heating Type | Forced Air |
| Size Interior | 1,100 - 1,500 Ft2 |
| Type | House |
| Utility Water | Municipal Water |
Parking
| Attached Garage | |
| Garage |
Land
| Acreage | No |
| Fence Type | Fully Fenced, Fenced Yard |
| Land Amenities | Schools, Beach |
| Landscape Features | Landscaped |
| Sewer | Sanitary Sewer |
| Size Depth | 135 Ft ,1 In |
| Size Frontage | 80 Ft |
| Size Irregular | 80 X 135.1 Ft |
| Size Total Text | 80 X 135.1 Ft |
| Zoning Description | R1 |
Rooms
| Level | Type | Length | Width | Dimensions |
|---|---|---|---|---|
| Second Level | Primary Bedroom | 3.55 m | 7.64 m | 3.55 m x 7.64 m |
| Second Level | Bathroom | Measurements not available | ||
| Basement | Utility Room | 2.82 m | 3 m | 2.82 m x 3 m |
| Basement | Bathroom | Measurements not available | ||
| Basement | Bathroom | Measurements not available | ||
| Basement | Laundry Room | 2.45 m | 2.51 m | 2.45 m x 2.51 m |
| Basement | Office | 3.67 m | 3.22 m | 3.67 m x 3.22 m |
| Basement | Cold Room | 1.25 m | 1.41 m | 1.25 m x 1.41 m |
| Lower Level | Family Room | 5.9 m | 3.25 m | 5.9 m x 3.25 m |
| Lower Level | Bedroom | 3.34 m | 3.55 m | 3.34 m x 3.55 m |
| Main Level | Living Room | 7.66 m | 3.59 m | 7.66 m x 3.59 m |
| Main Level | Dining Room | 4.02 m | 3.4 m | 4.02 m x 3.4 m |
| Main Level | Kitchen | 3.95 m | 3.4 m | 3.95 m x 3.4 m |
Utilities
| Cable | Installed |
| Sewer | Installed |
https://www.realtor.ca/real-estate/28119503/5-loyalist-court-niagara-on-the-lake-town-101-town
Contact Us
Contact us for more information

