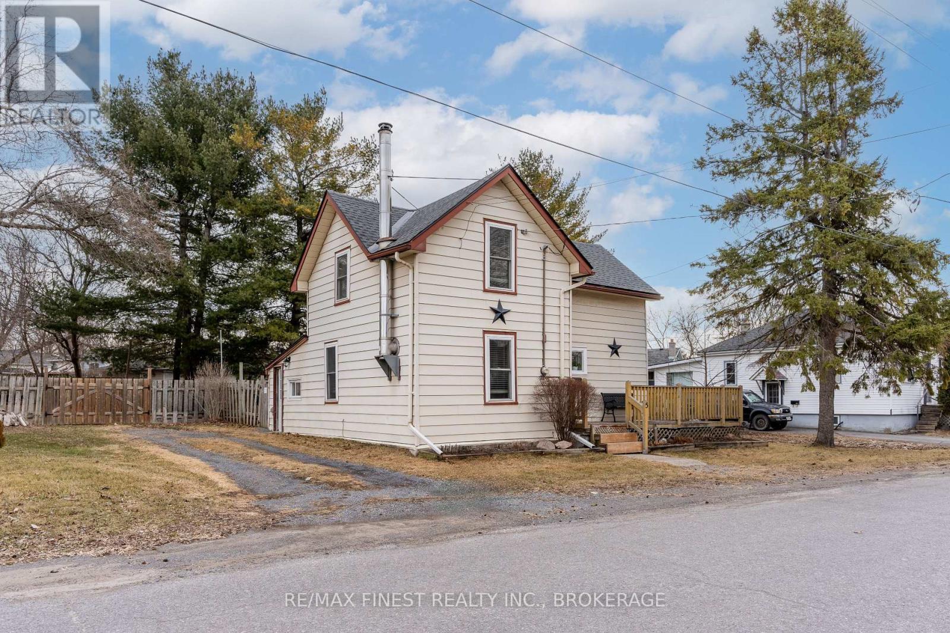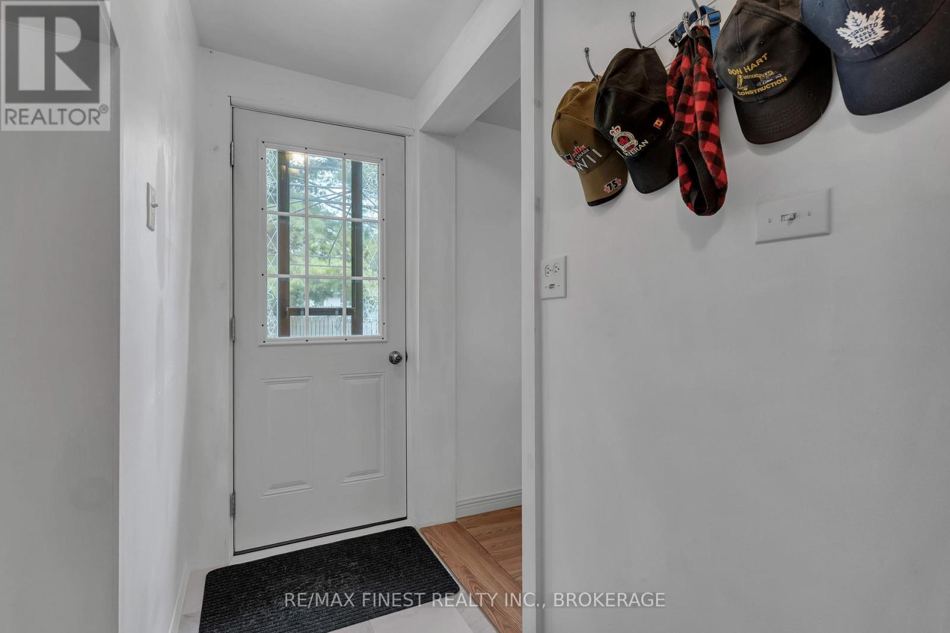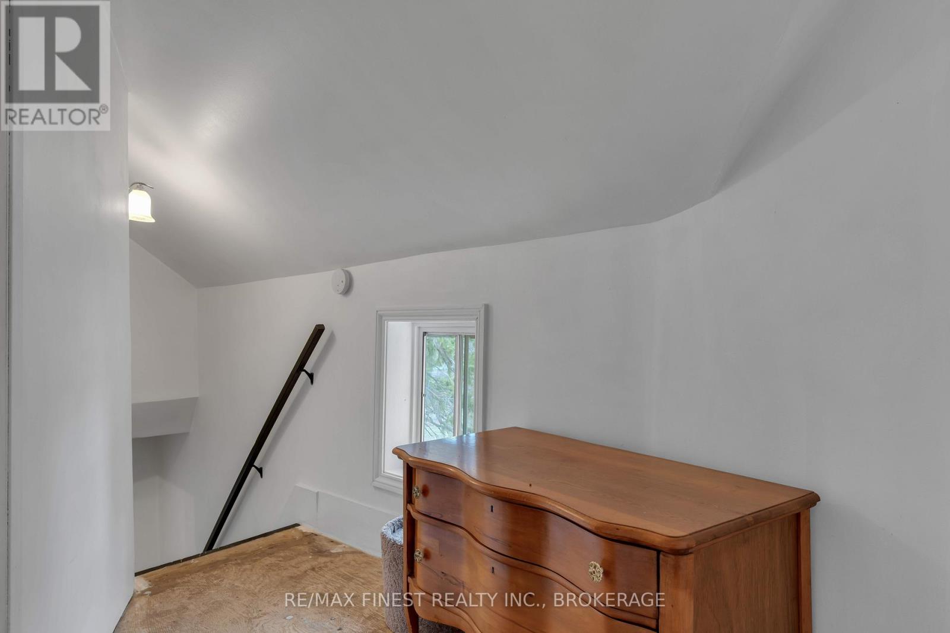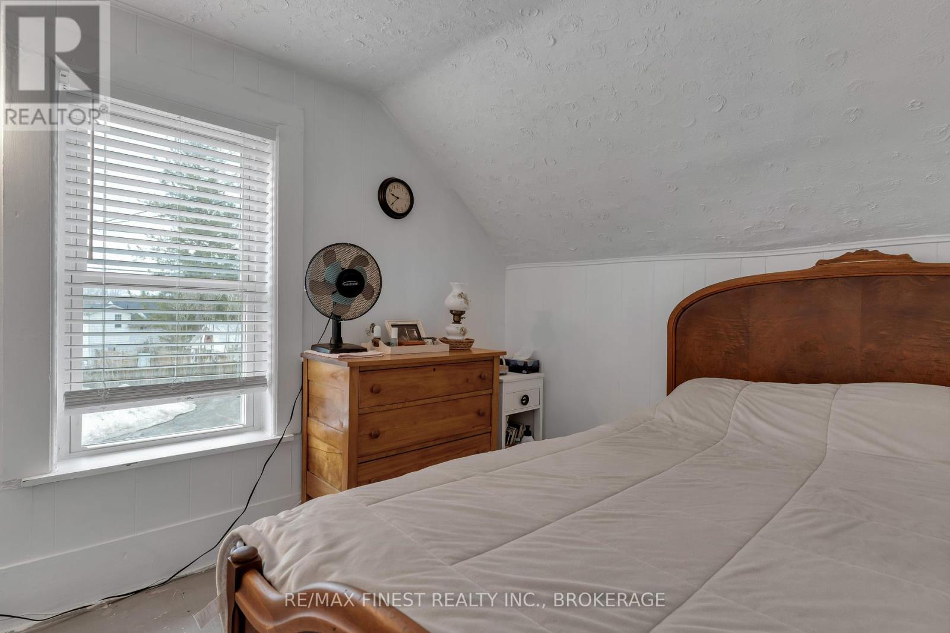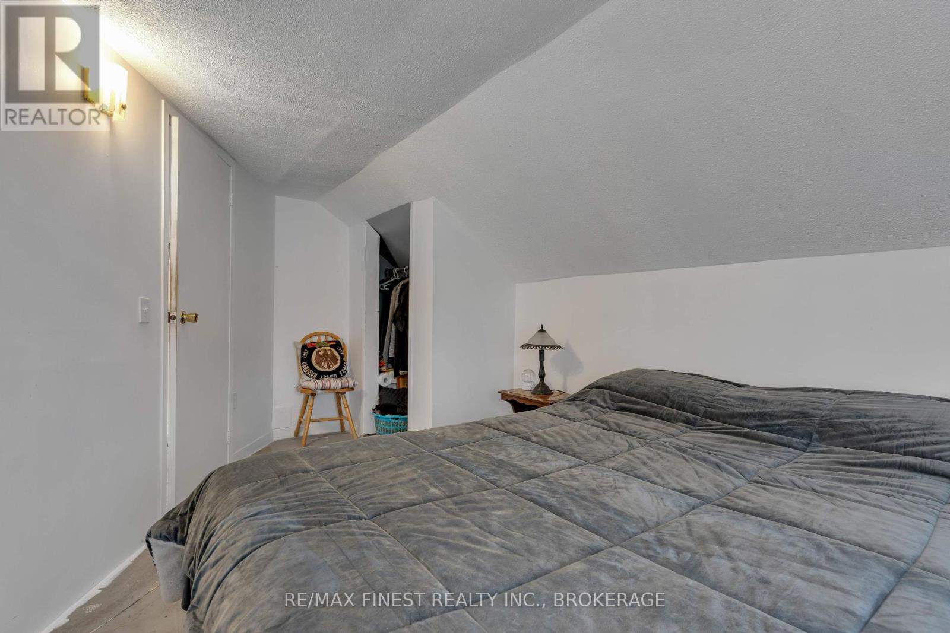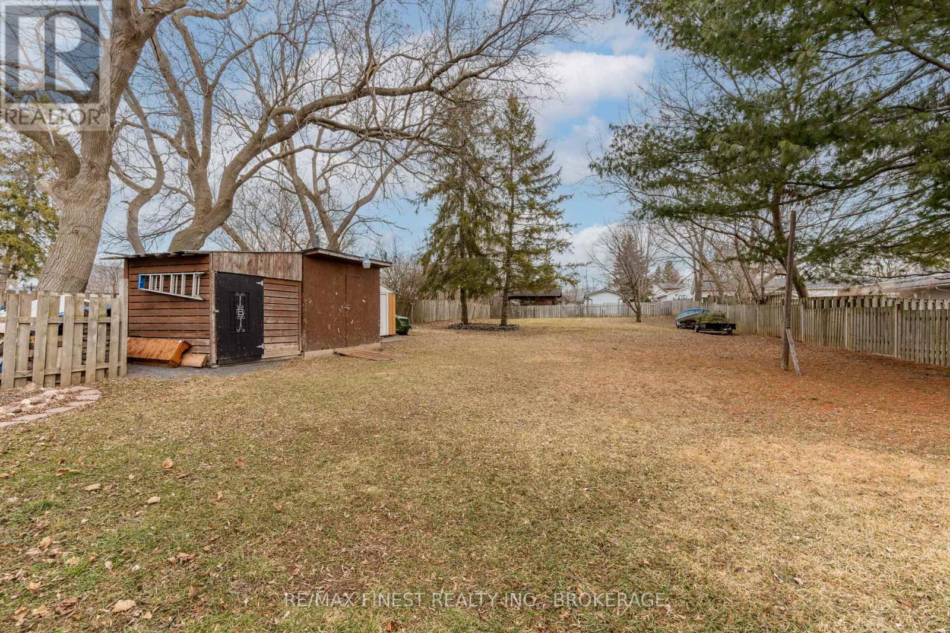5 Original Road Greater Napanee, Ontario K7R 3C5
$350,000
Welcome to 5 Original Road, Napanee a charming and beautifully maintained two-storey home that combines character and comfort in a peaceful setting. Offering 2 bedrooms and 1.5 bathrooms, this inviting residence features an updated kitchen, a cozy living room with a fireplace, and a bright dining area designed for both everyday living and special gatherings. The main floor includes a convenient half bath, while upstairs you'll find two spacious bedrooms and a full bathroom. Outside, enjoy a fully fenced, expansive yard; perfect for kids, pets, or gardening enthusiasts; complete with sheds for extra storage and a lovely back deck ideal for relaxing or entertaining. Well cared for and move-in ready, this home offers the perfect blend of comfort, charm, and outdoor enjoyment. Discover your next chapter at 5 Original Road! (id:61015)
Property Details
| MLS® Number | X12057879 |
| Property Type | Single Family |
| Community Name | 58 - Greater Napanee |
| Equipment Type | Water Heater - Electric |
| Features | Carpet Free |
| Parking Space Total | 2 |
| Rental Equipment Type | Water Heater - Electric |
| Structure | Shed |
Building
| Bathroom Total | 2 |
| Bedrooms Above Ground | 2 |
| Bedrooms Total | 2 |
| Amenities | Fireplace(s) |
| Basement Development | Unfinished |
| Basement Type | Crawl Space (unfinished) |
| Construction Style Attachment | Detached |
| Exterior Finish | Aluminum Siding |
| Fireplace Present | Yes |
| Fireplace Total | 1 |
| Foundation Type | Stone |
| Half Bath Total | 1 |
| Heating Fuel | Electric |
| Heating Type | Baseboard Heaters |
| Stories Total | 2 |
| Size Interior | 1,100 - 1,500 Ft2 |
| Type | House |
| Utility Water | Municipal Water |
Parking
| No Garage |
Land
| Acreage | No |
| Fence Type | Fenced Yard |
| Sewer | Sanitary Sewer |
| Size Depth | 208 Ft ,6 In |
| Size Frontage | 77 Ft ,3 In |
| Size Irregular | 77.3 X 208.5 Ft |
| Size Total Text | 77.3 X 208.5 Ft|under 1/2 Acre |
| Zoning Description | R1 |
Rooms
| Level | Type | Length | Width | Dimensions |
|---|---|---|---|---|
| Second Level | Primary Bedroom | 5.25 m | 2.73 m | 5.25 m x 2.73 m |
| Second Level | Bedroom | 3.08 m | 2.65 m | 3.08 m x 2.65 m |
| Main Level | Dining Room | 4.37 m | 2.63 m | 4.37 m x 2.63 m |
| Main Level | Kitchen | 3.56 m | 3.48 m | 3.56 m x 3.48 m |
| Main Level | Laundry Room | 1.75 m | 2.99 m | 1.75 m x 2.99 m |
| Main Level | Living Room | 3.73 m | 5.15 m | 3.73 m x 5.15 m |
| Main Level | Other | 2.83 m | 3.02 m | 2.83 m x 3.02 m |
Utilities
| Cable | Installed |
| Sewer | Installed |
Contact Us
Contact us for more information


