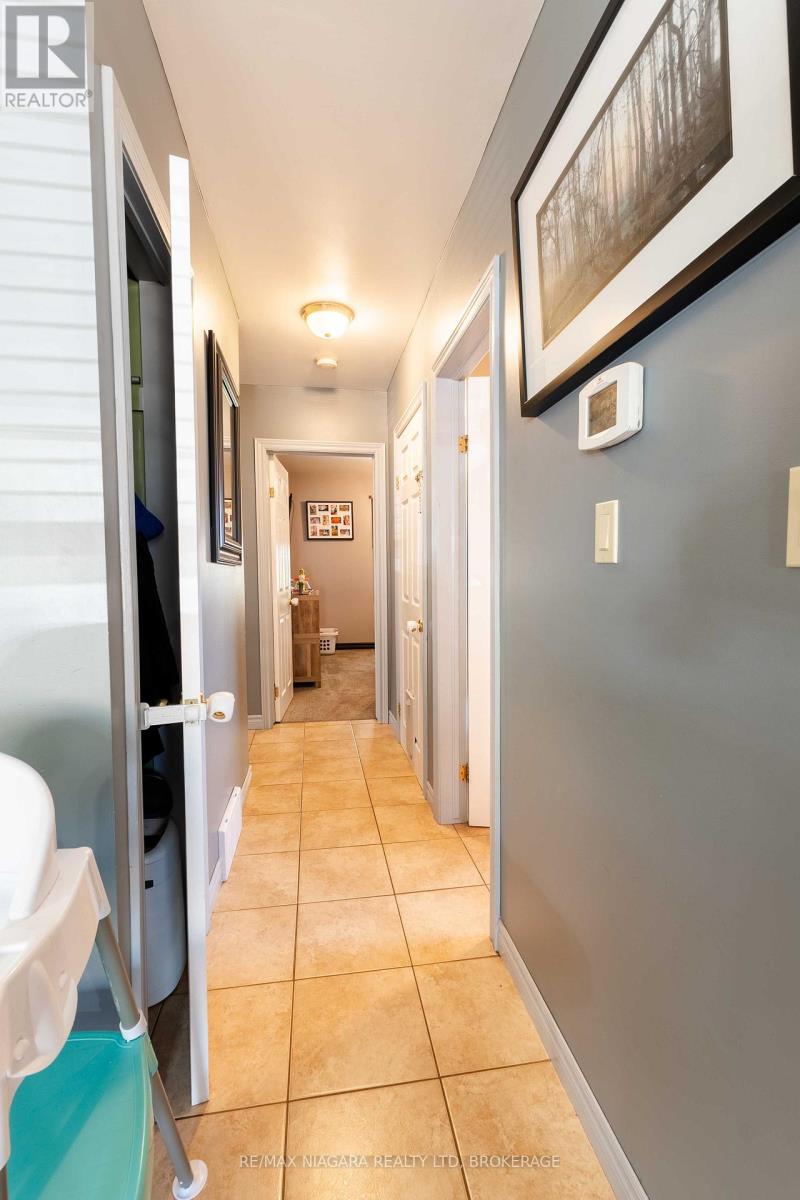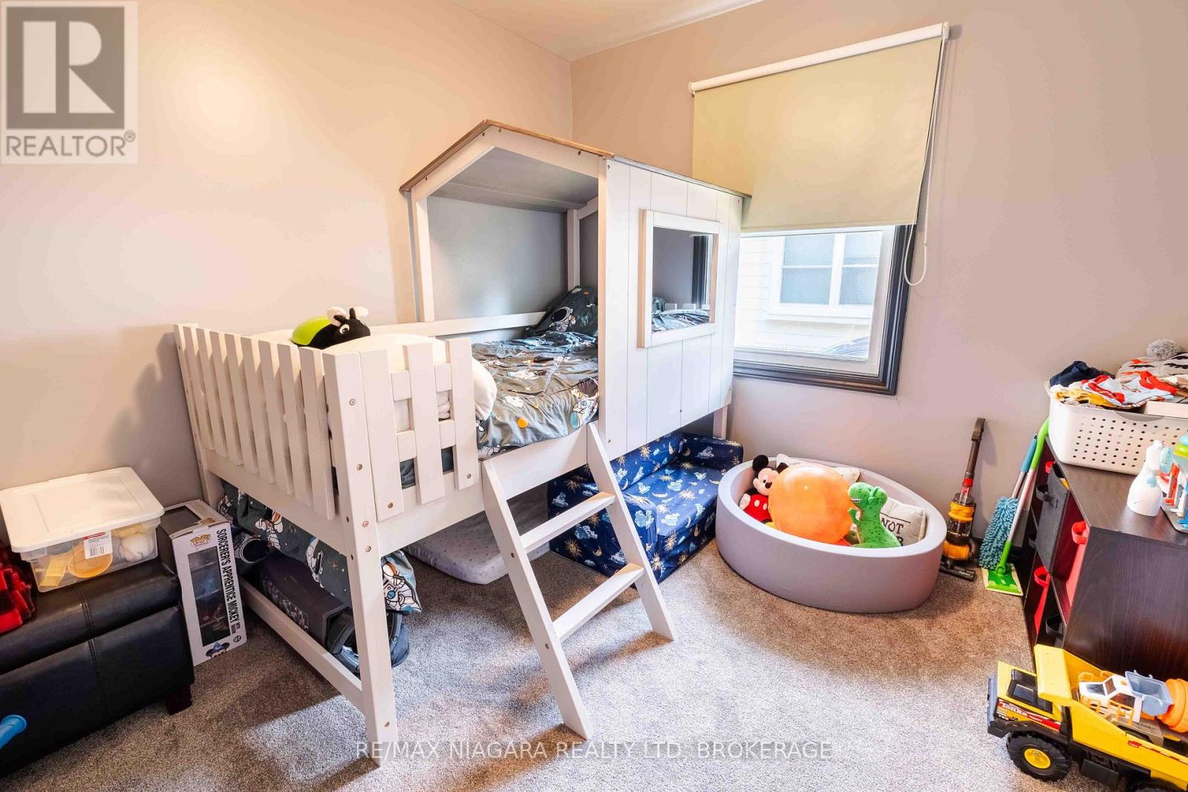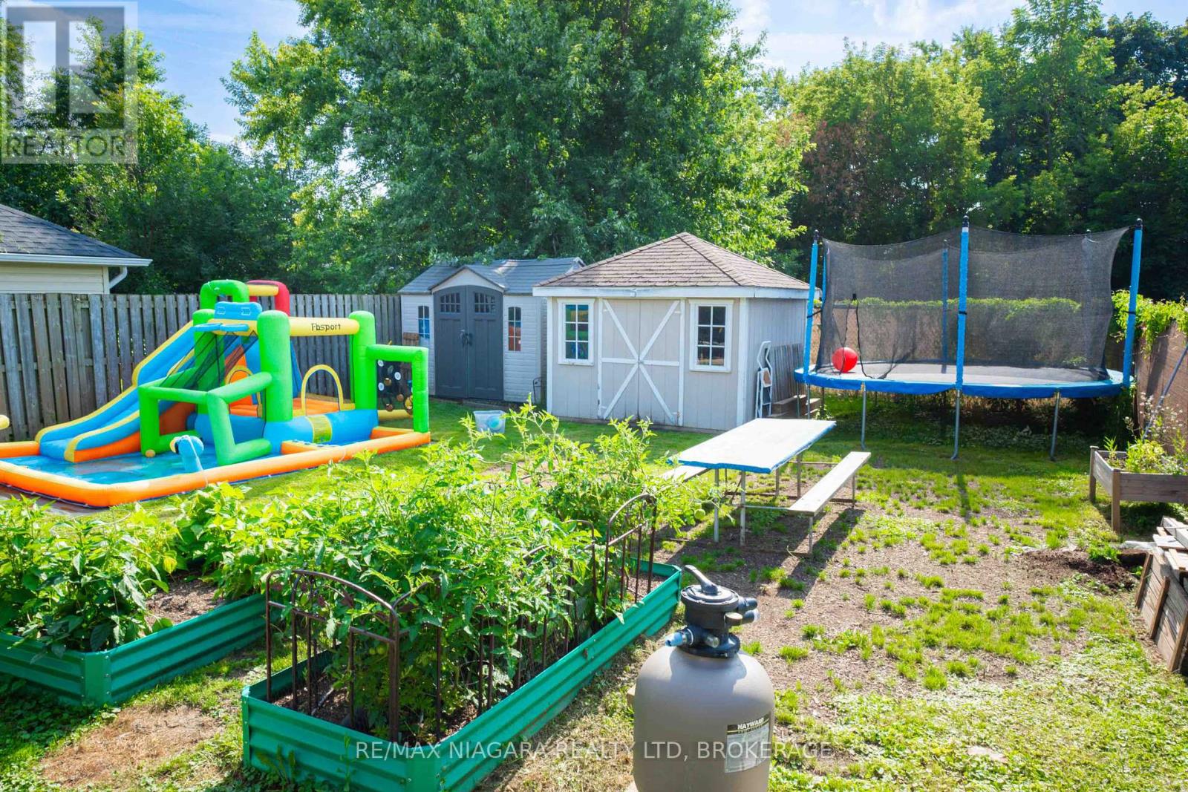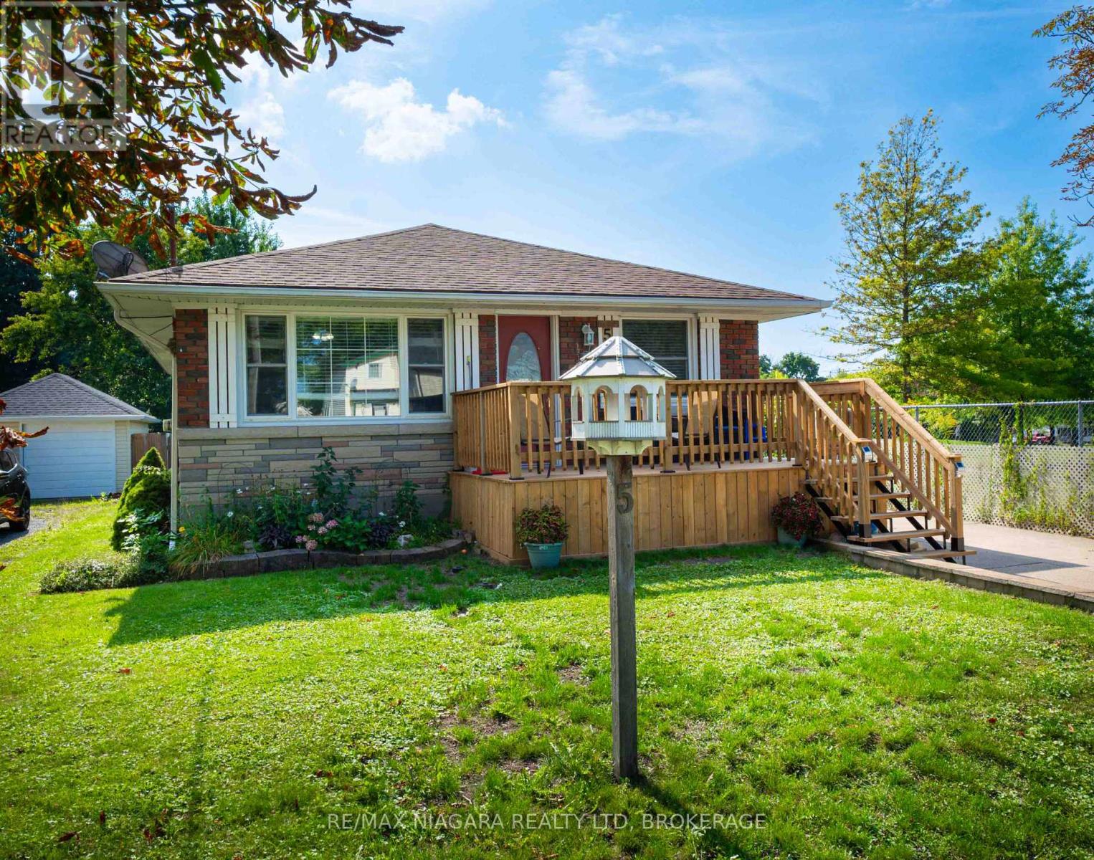5 St Peter Street St. Catharines, Ontario L2T 1N7
$619,999
Imagine having no rear or side neighbours? Enjoy the beautiful views and convenience located adjacent to Maplecrest Park, steps to bus routes, short drive to Brock University and just a few blocks away from the revitalized downtown Thorold! Beautifully maintained 3+1 bedroom, 3 bathroom bungalow with separate entrance to a turnkey accessory apartment in the basement! Main level open concept features an oversized living room, spacious dining room and large kitchen w/ tons of cabinet space! 3 bedrooms and 4 piece bathroom. Basement is absolutely perfect for an inlaw suite or growing family that is seeking separate living space with a second kitchen, bedroom and two 3 piece bathrooms. Enjoy the oversized laundry and storage areas that are essential for the growing family! Concrete driveway with parking for up to 3 vehicles & attached garage. Backyard overhang allows you to enjoy BBQs all year round, fully fenced backyard to keep your pets contained and close to all amenities! Don't miss out on this one! (id:61015)
Property Details
| MLS® Number | X11954753 |
| Property Type | Single Family |
| Community Name | 460 - Burleigh Hill |
| Equipment Type | Water Heater - Gas |
| Features | Level |
| Parking Space Total | 4 |
| Rental Equipment Type | Water Heater - Gas |
| Structure | Porch, Shed |
Building
| Bathroom Total | 3 |
| Bedrooms Above Ground | 3 |
| Bedrooms Below Ground | 1 |
| Bedrooms Total | 4 |
| Age | 51 To 99 Years |
| Amenities | Canopy |
| Appliances | Water Heater |
| Architectural Style | Bungalow |
| Basement Development | Finished |
| Basement Features | Separate Entrance |
| Basement Type | N/a (finished) |
| Construction Style Attachment | Detached |
| Cooling Type | Central Air Conditioning |
| Exterior Finish | Brick |
| Foundation Type | Concrete, Block |
| Heating Fuel | Natural Gas |
| Heating Type | Forced Air |
| Stories Total | 1 |
| Size Interior | 700 - 1,100 Ft2 |
| Type | House |
| Utility Water | Municipal Water |
Parking
| Attached Garage | |
| Garage |
Land
| Acreage | No |
| Fence Type | Fenced Yard |
| Sewer | Sanitary Sewer |
| Size Depth | 127 Ft ,9 In |
| Size Frontage | 39 Ft |
| Size Irregular | 39 X 127.8 Ft |
| Size Total Text | 39 X 127.8 Ft|under 1/2 Acre |
| Zoning Description | R2 |
Rooms
| Level | Type | Length | Width | Dimensions |
|---|---|---|---|---|
| Basement | Kitchen | 3.05 m | 2.74 m | 3.05 m x 2.74 m |
| Basement | Laundry Room | 2 m | 2 m | 2 m x 2 m |
| Basement | Bathroom | 1 m | 1 m | 1 m x 1 m |
| Basement | Recreational, Games Room | 7.32 m | 2.74 m | 7.32 m x 2.74 m |
| Basement | Bedroom | 3.05 m | 3.05 m | 3.05 m x 3.05 m |
| Main Level | Kitchen | 3.78 m | 2.67 m | 3.78 m x 2.67 m |
| Main Level | Living Room | 5.41 m | 3.51 m | 5.41 m x 3.51 m |
| Main Level | Dining Room | 2.69 m | 2.44 m | 2.69 m x 2.44 m |
| Main Level | Primary Bedroom | 3.91 m | 3.33 m | 3.91 m x 3.33 m |
| Main Level | Bedroom | 3.23 m | 2.72 m | 3.23 m x 2.72 m |
| Main Level | Bedroom | 3.63 m | 2.74 m | 3.63 m x 2.74 m |
| Main Level | Bathroom | 1 m | 1 m | 1 m x 1 m |
Contact Us
Contact us for more information










































