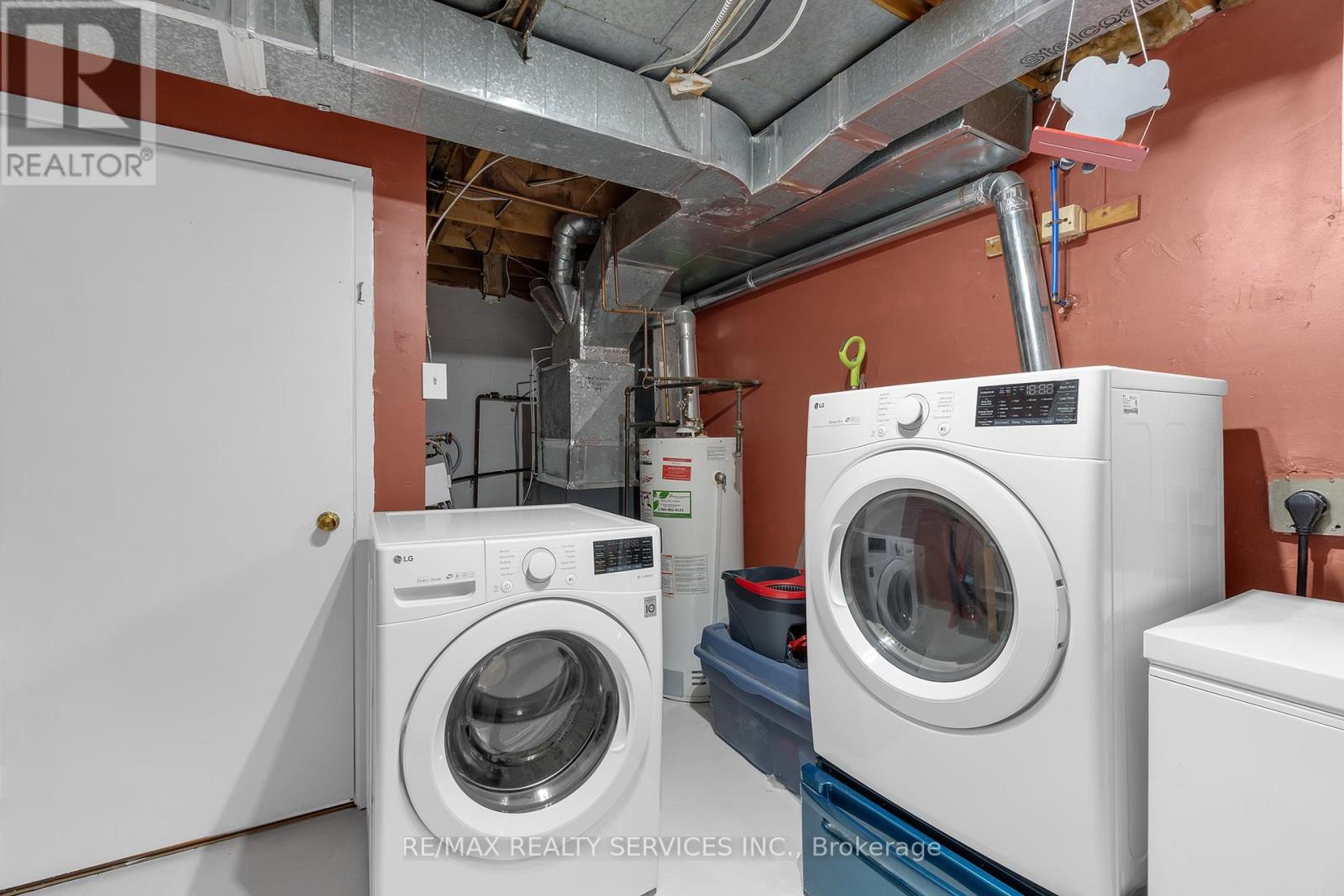50 - 50 Carisbrooke Court Brampton, Ontario L6S 3K1
$629,000Maintenance, Water, Common Area Maintenance, Cable TV, Insurance, Parking
$744 Monthly
Maintenance, Water, Common Area Maintenance, Cable TV, Insurance, Parking
$744 MonthlyWelcome to this fabulous 3-bedroom 2-bathroom townhome located in a well-managed complex next to a picturesque ravine. This home is well-maintained throughout. The upgraded kitchen overlooks a cozy dining room with a walk-out to the deck and patio perfect for outdoor gatherings. The expansive living room provides ample space for entertaining guests. Upstairs, you'll find a spacious primary bedroom with his-and-hers custom built in closets, along with two additional generous bedrooms complete with custom built in closets. Located in a vibrant neighborhood with a strong sense of community, this home is close to an abundance of parks and recreational facilities, schools, and transportation. **** EXTRAS **** Air conditioner recently updated, ample visitor parking close by and an outdoor pool. Internet and cable also included in maintenance fees. (id:61015)
Property Details
| MLS® Number | W11923804 |
| Property Type | Single Family |
| Community Name | Central Park |
| Community Features | Pet Restrictions |
| Features | In Suite Laundry |
| Parking Space Total | 2 |
| Pool Type | Outdoor Pool |
Building
| Bathroom Total | 2 |
| Bedrooms Above Ground | 3 |
| Bedrooms Total | 3 |
| Amenities | Visitor Parking |
| Appliances | Dishwasher, Dryer, Garage Door Opener, Refrigerator, Stove, Washer, Window Coverings |
| Basement Development | Finished |
| Basement Type | N/a (finished) |
| Cooling Type | Central Air Conditioning |
| Exterior Finish | Stucco, Vinyl Siding |
| Flooring Type | Laminate, Carpeted |
| Half Bath Total | 1 |
| Heating Fuel | Natural Gas |
| Heating Type | Forced Air |
| Stories Total | 3 |
| Size Interior | 1,000 - 1,199 Ft2 |
| Type | Row / Townhouse |
Parking
| Garage |
Land
| Acreage | No |
Rooms
| Level | Type | Length | Width | Dimensions |
|---|---|---|---|---|
| Main Level | Kitchen | 3.04 m | 2.52 m | 3.04 m x 2.52 m |
| Main Level | Dining Room | 5.23 m | 2.93 m | 5.23 m x 2.93 m |
| Upper Level | Living Room | 4.55 m | 3.24 m | 4.55 m x 3.24 m |
| Upper Level | Bedroom 2 | 2.84 m | 2.7 m | 2.84 m x 2.7 m |
| Upper Level | Bedroom 3 | 3.86 m | 2.4 m | 3.86 m x 2.4 m |
| In Between | Other | 3.62 m | 5.23 m | 3.62 m x 5.23 m |
Contact Us
Contact us for more information









































