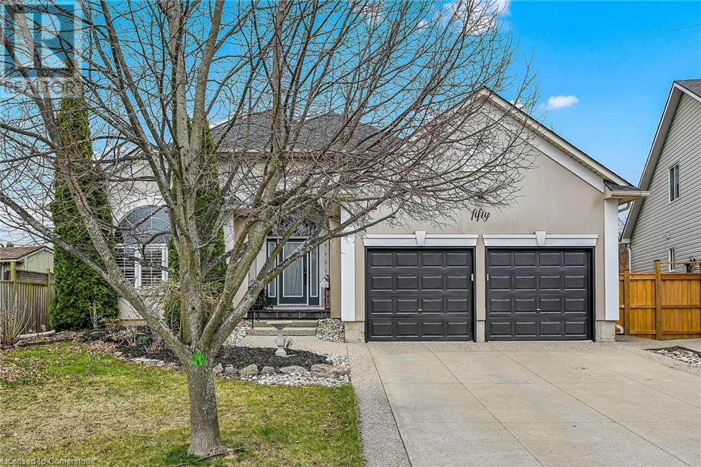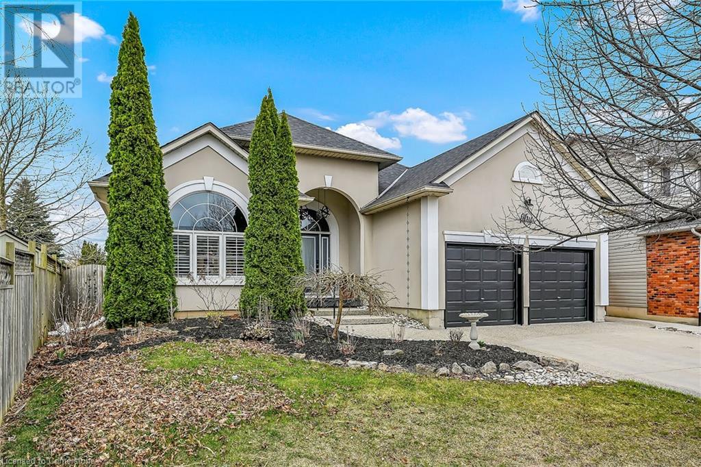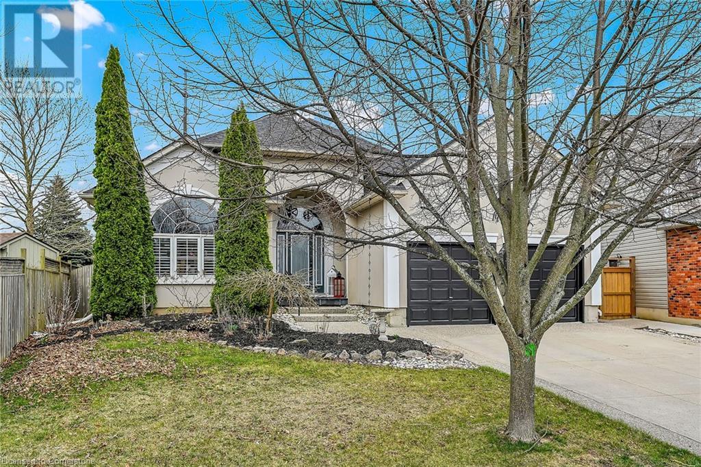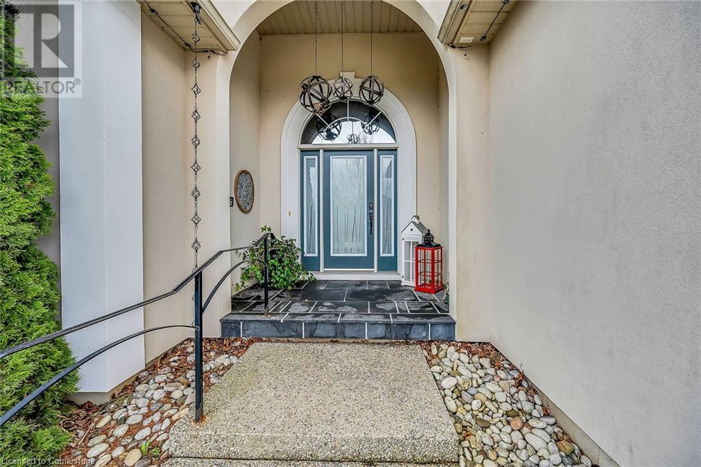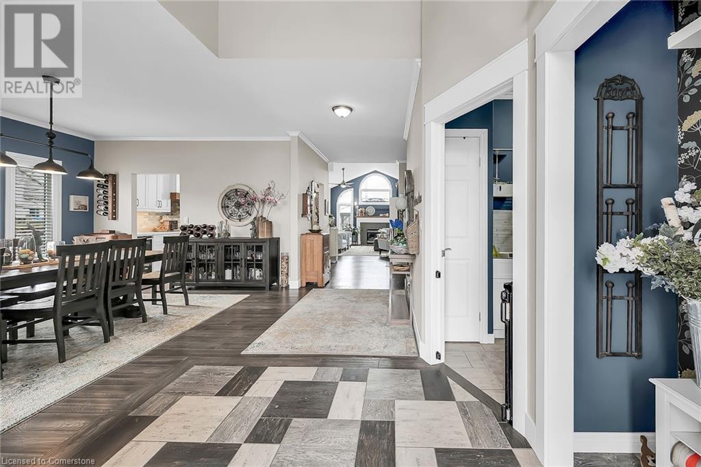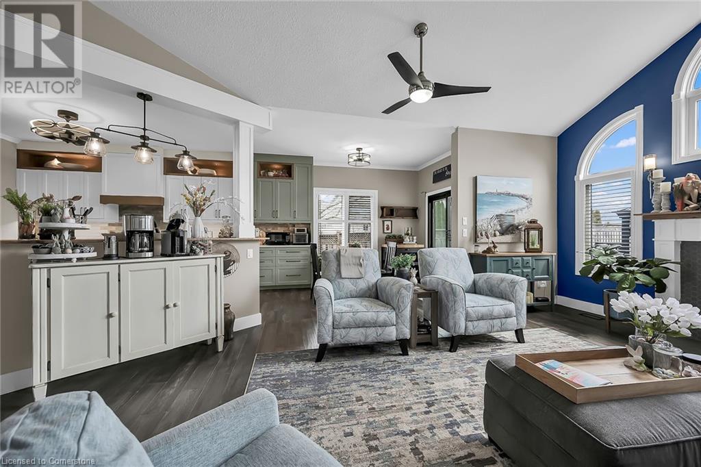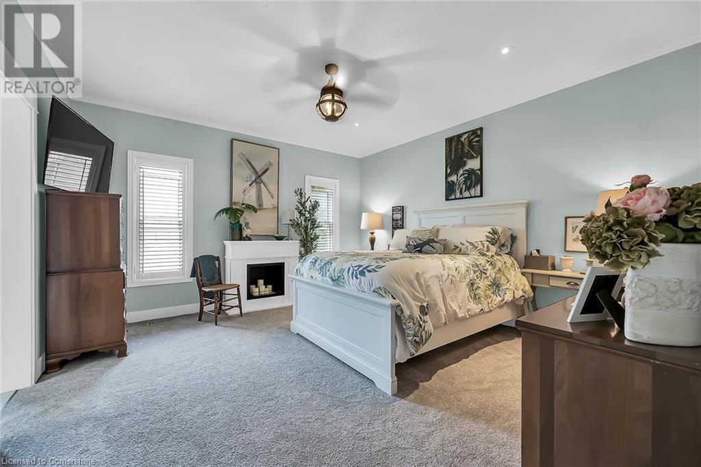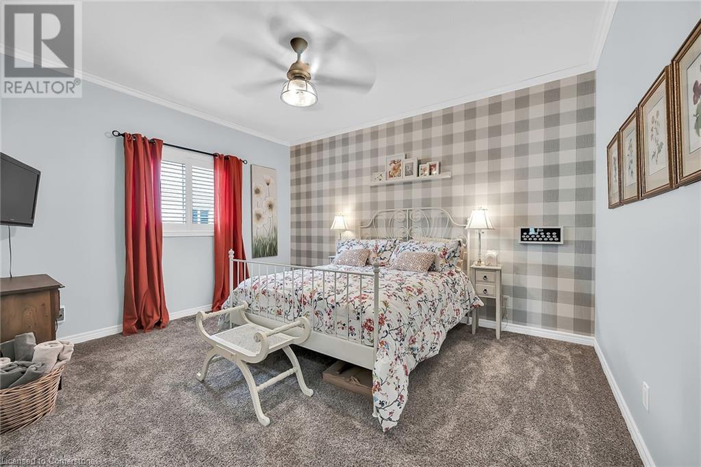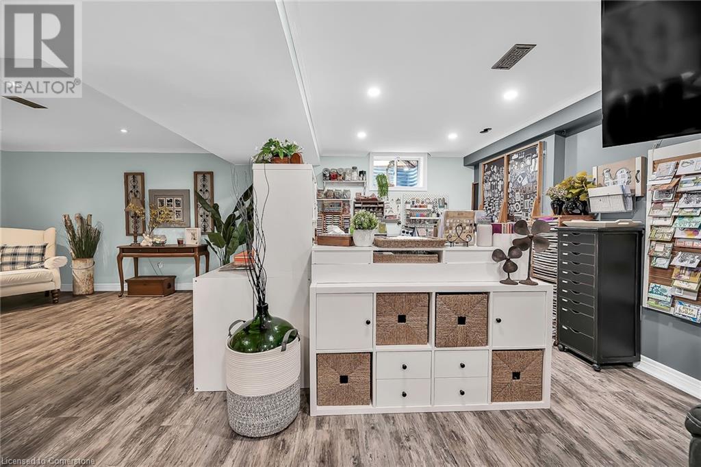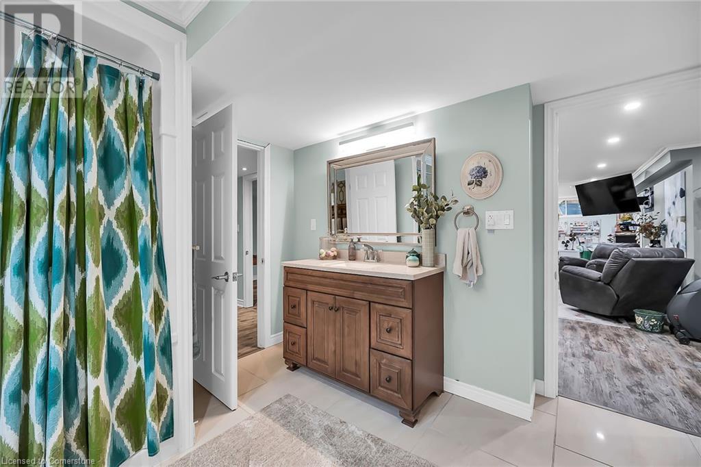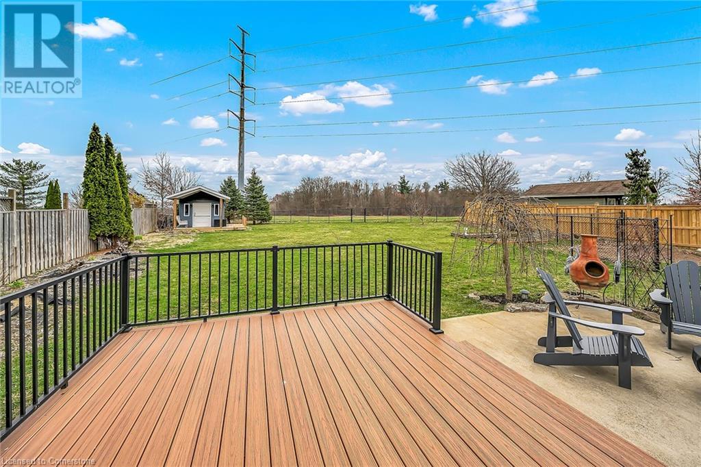50 Claymore Crescent Caledonia, Ontario N3W 2P4
$1,299,900
Welcome to this beautifully upgraded family home, ideally situated in a quiet and sought-after neighbourhood with the added bonus of no rear neighbours for ultimate privacy. Boasting 3+2 bedrooms and 3 bathrooms, this impressive property offers over 4,000 sq. ft. of finished living space—perfectly suited for growing families. The heart of the home is the brand-new custom Silverbirch kitchen, designed to impress with its modern finishes and functional layout. Step outside to your private outdoor living space—ideal for entertaining or simply relaxing in peace. For hobbyists or those who love to tinker, the heated workshop in the garage is truly a dream come true. With spacious interiors, thoughtful upgrades, and an unbeatable location, this home offers the perfect blend of comfort, functionality, and convenience. Don’t miss your chance to make this exceptional property your family’s forever home! (id:61015)
Property Details
| MLS® Number | 40719832 |
| Property Type | Single Family |
| Amenities Near By | Place Of Worship, Schools |
| Community Features | Community Centre |
| Equipment Type | None |
| Features | Automatic Garage Door Opener |
| Parking Space Total | 6 |
| Rental Equipment Type | None |
| Structure | Shed |
Building
| Bathroom Total | 3 |
| Bedrooms Above Ground | 3 |
| Bedrooms Below Ground | 2 |
| Bedrooms Total | 5 |
| Architectural Style | Bungalow |
| Basement Development | Finished |
| Basement Type | Full (finished) |
| Constructed Date | 2004 |
| Construction Style Attachment | Detached |
| Cooling Type | Central Air Conditioning |
| Exterior Finish | Stucco, Vinyl Siding |
| Fireplace Present | Yes |
| Fireplace Total | 1 |
| Foundation Type | Poured Concrete |
| Heating Type | Forced Air |
| Stories Total | 1 |
| Size Interior | 2,133 Ft2 |
| Type | House |
| Utility Water | Municipal Water |
Parking
| Attached Garage |
Land
| Acreage | No |
| Land Amenities | Place Of Worship, Schools |
| Sewer | Municipal Sewage System |
| Size Depth | 189 Ft |
| Size Frontage | 46 Ft |
| Size Irregular | 0.34 |
| Size Total | 0.34 Ac|under 1/2 Acre |
| Size Total Text | 0.34 Ac|under 1/2 Acre |
| Zoning Description | H A7b |
Rooms
| Level | Type | Length | Width | Dimensions |
|---|---|---|---|---|
| Basement | 4pc Bathroom | Measurements not available | ||
| Basement | Bedroom | 14'3'' x 15'0'' | ||
| Basement | Bedroom | 14'3'' x 13'7'' | ||
| Main Level | 4pc Bathroom | Measurements not available | ||
| Main Level | Full Bathroom | Measurements not available | ||
| Main Level | Bedroom | 11'5'' x 10'8'' | ||
| Main Level | Bedroom | 14'11'' x 7'0'' | ||
| Main Level | Primary Bedroom | 15'2'' x 14'0'' | ||
| Main Level | Laundry Room | 11'2'' x 12'4'' | ||
| Main Level | Living Room | 21'5'' x 14'6'' | ||
| Main Level | Dining Room | 13'0'' x 15'0'' | ||
| Main Level | Kitchen | 25'2'' x 12'5'' |
https://www.realtor.ca/real-estate/28192853/50-claymore-crescent-caledonia
Contact Us
Contact us for more information

