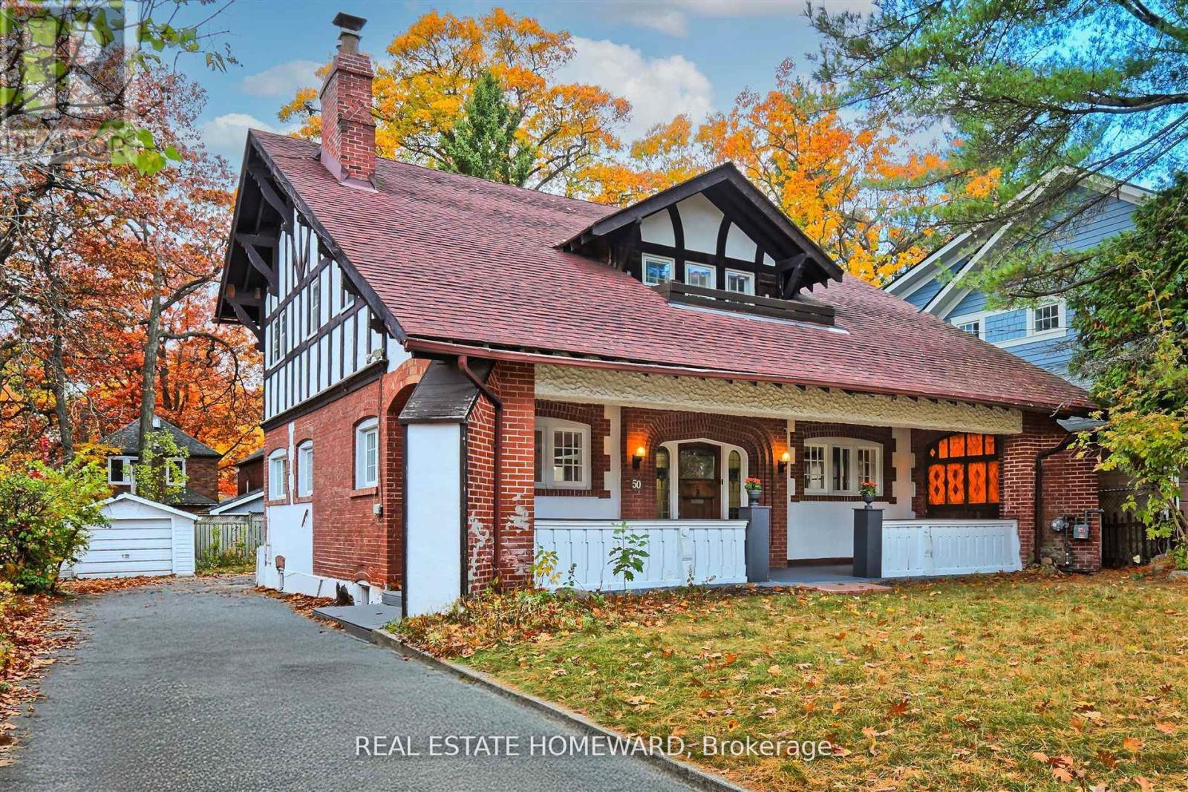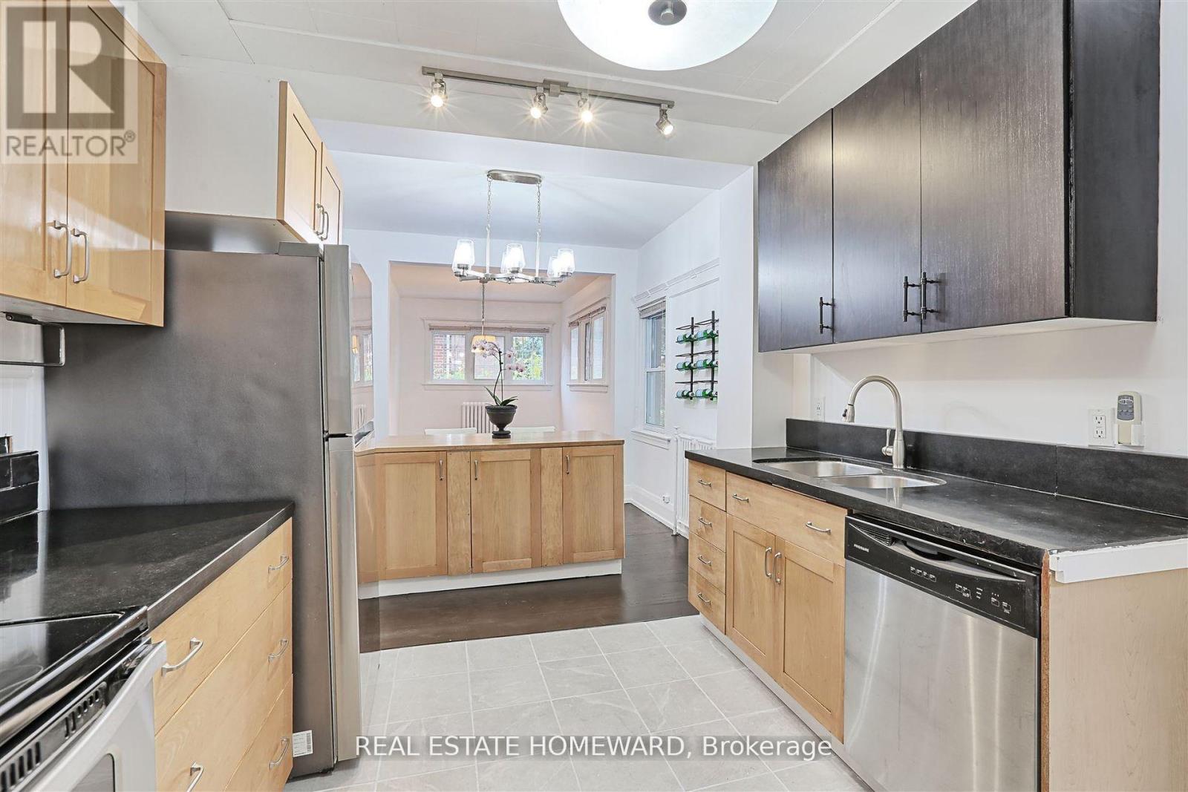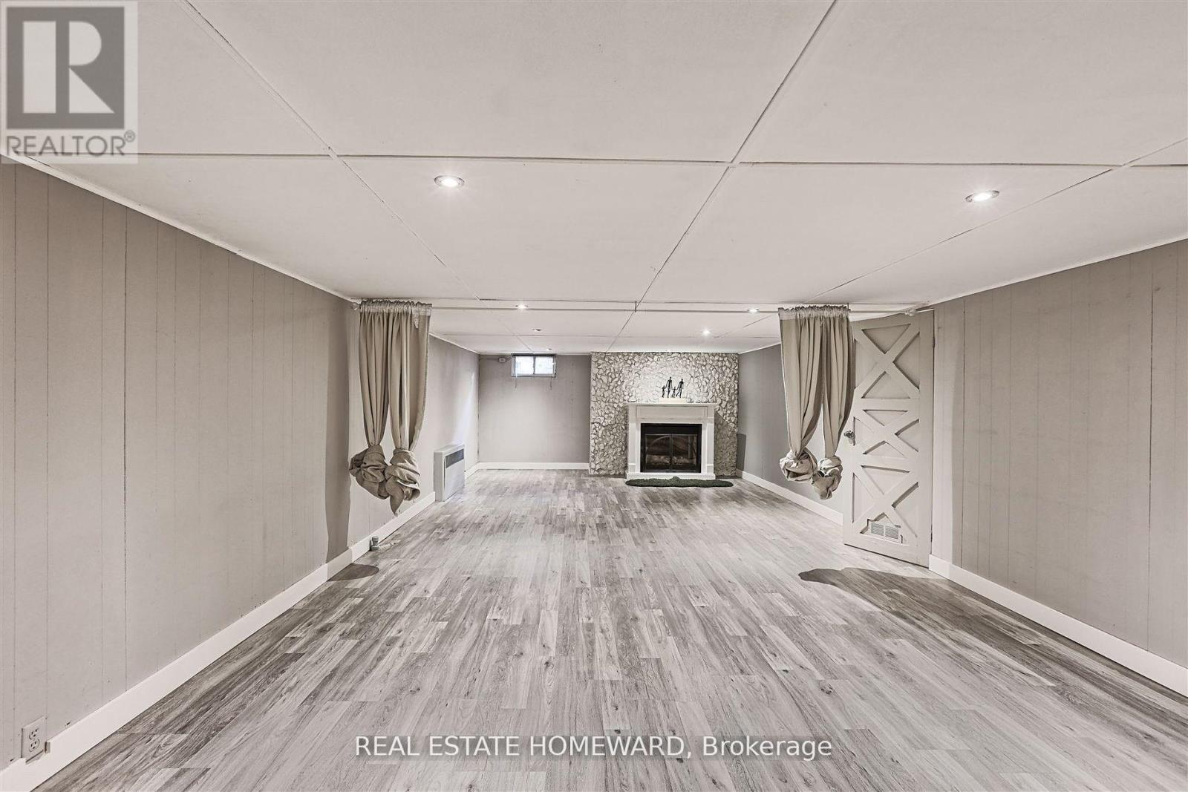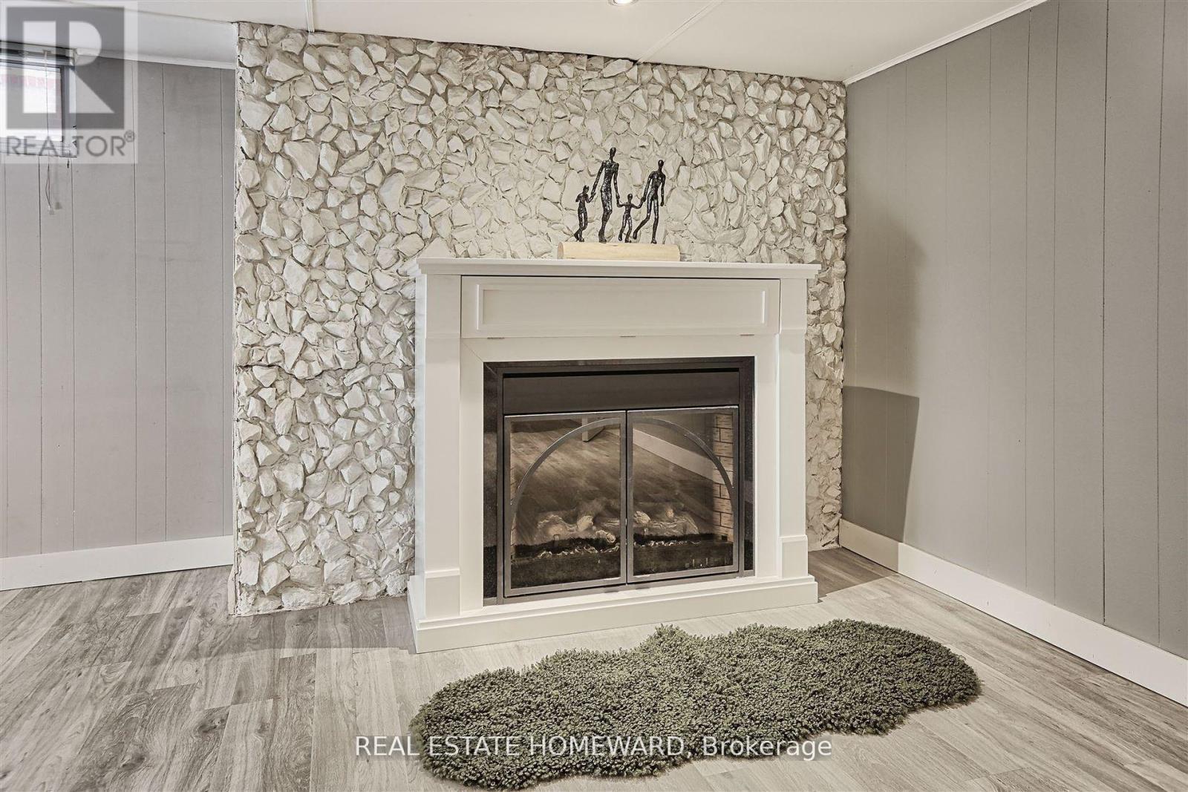50 Courcelette Road Toronto, Ontario M1N 2S8
$6,650 Monthly
Lovely detached westerly facing backyard, a generous lot (55 x 122), and an American Craftsman style home in the desired Courcelette Public School District in the Beaches. Conveniently located south of Windsor Avenue, and steps to Queen Street. This prime beach set back character home is also a short walk to the lake, beaches boardwalk, and all amenities. Spacious 4 bedrooms, plus bonus separate 2nd floor sunroom, 2nd floor laundry room, and also enjoys a private 6 car driveway and a detached garage. Large mudroom with ample storage, a lower level large recreational room. A delightful porch to complete this timeless home which is pet friendly, with urban conveniences and suburban serenity. (id:61015)
Property Details
| MLS® Number | E11929123 |
| Property Type | Single Family |
| Community Name | Birchcliffe-Cliffside |
| Parking Space Total | 7 |
Building
| Bathroom Total | 3 |
| Bedrooms Above Ground | 4 |
| Bedrooms Below Ground | 1 |
| Bedrooms Total | 5 |
| Amenities | Fireplace(s) |
| Basement Development | Finished |
| Basement Type | N/a (finished) |
| Construction Style Attachment | Detached |
| Exterior Finish | Brick, Stucco |
| Fireplace Present | Yes |
| Fireplace Total | 3 |
| Flooring Type | Tile, Hardwood |
| Foundation Type | Unknown |
| Heating Fuel | Natural Gas |
| Heating Type | Radiant Heat |
| Stories Total | 2 |
| Size Interior | 3,000 - 3,500 Ft2 |
| Type | House |
| Utility Water | Municipal Water |
Parking
| Detached Garage |
Land
| Acreage | No |
| Sewer | Sanitary Sewer |
| Size Depth | 122 Ft |
| Size Frontage | 55 Ft |
| Size Irregular | 55 X 122 Ft |
| Size Total Text | 55 X 122 Ft |
Rooms
| Level | Type | Length | Width | Dimensions |
|---|---|---|---|---|
| Second Level | Laundry Room | 3.53 m | 2.8 m | 3.53 m x 2.8 m |
| Second Level | Primary Bedroom | 5.57 m | 3.65 m | 5.57 m x 3.65 m |
| Second Level | Bedroom 3 | 3.65 m | 3.62 m | 3.65 m x 3.62 m |
| Second Level | Bedroom 4 | 3.68 m | 3.16 m | 3.68 m x 3.16 m |
| Second Level | Sunroom | 4.99 m | 3.1 m | 4.99 m x 3.1 m |
| Lower Level | Recreational, Games Room | 9.66 m | 4.35 m | 9.66 m x 4.35 m |
| Main Level | Foyer | 2.59 m | 1.34 m | 2.59 m x 1.34 m |
| Main Level | Living Room | 6.37 m | 3.62 m | 6.37 m x 3.62 m |
| Main Level | Dining Room | 3.93 m | 2.65 m | 3.93 m x 2.65 m |
| Main Level | Kitchen | 6.09 m | 2.95 m | 6.09 m x 2.95 m |
| Main Level | Bedroom | 4.29 m | 3.56 m | 4.29 m x 3.56 m |
| Main Level | Mud Room | 4.87 m | 2.95 m | 4.87 m x 2.95 m |
Contact Us
Contact us for more information






































