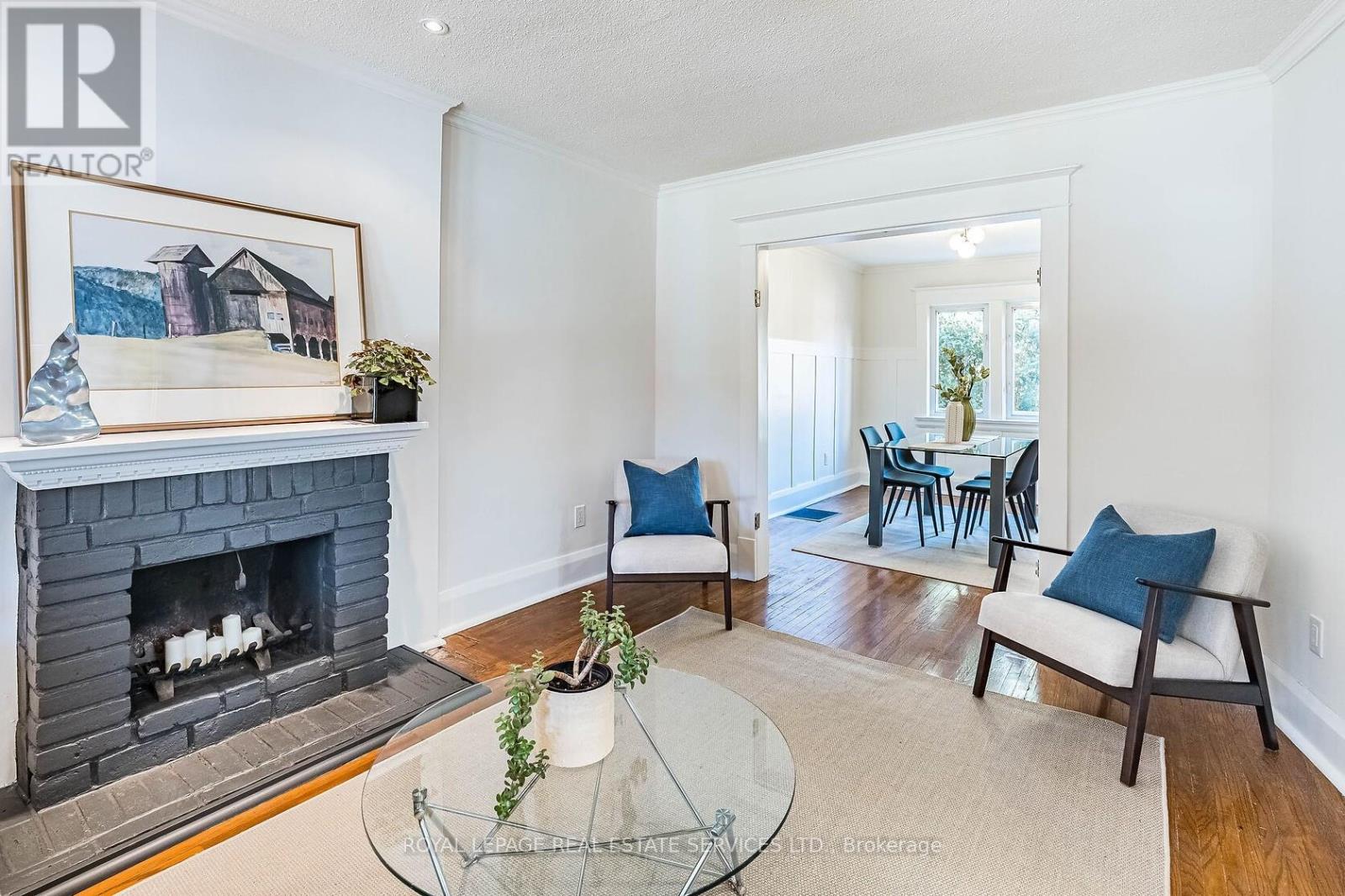50 Eighth Street Toronto, Ontario M8V 3C3
$1,228,000
This delightful, family-sized home sits on a postcard-perfect, tree-lined boulevard in the heart of New Toronto. Just steps to the lake, parks, and the Waterfront Trail. Just a short walk to Humber College, popular Sam Smith Park and Lakeshore Yacht Club. Charm and character inside and out! Out front, the covered veranda offers a serene spot to enjoy your morning coffee and sunrise views. Freshly painted in Sparrow by Benjamin Moore, it perfectly complements the gorgeous honey colour brick exterior. Inside the living and dining room, you will find original hardwood floors, decorative wood trim, crown mouldings and classic wainscotting. Freshly painted in Dune White by Benjamin Moore, the home feels bright and inviting. Updated lighting adds a modern touch to a classic home. The kitchen offers Shaker cabinets, a stainless-steel backsplash, and walk-out to a split-level BBQ deck! Upstairs are 3 bright & surprisingly spacious bedrooms. Plus, an updated 4-piece bathroom and handy linen closet. The unfinished lower level offers loads of storage space, a roughed-in 3-piece bath, laundry, and a separate side entrance. Soak up the sun in your own Muskoka-esque backyard oasis! This professionally landscaped, west facing backyard, enjoys a gorgeous BBQ deck perfect for lunch in the warm afternoon sun or enjoying a fun-filled evening with family and friends! Close to sought-after Father John Redmond, child care, TTC and the GO Train. Easy access to the QEW, 427, and the airport; this charming, family-home blends classic character with unbeatable location. Freshly painted throughout! Updated mechanicals include: new wiring & breakers; furnace & AC (installed 2021) and new sewer line to city. Refurbished deck (2025). Backyard landscaping (2025). (id:61015)
Open House
This property has open houses!
2:00 pm
Ends at:4:00 pm
2:00 pm
Ends at:4:00 pm
Property Details
| MLS® Number | W12119687 |
| Property Type | Single Family |
| Neigbourhood | New Toronto |
| Community Name | New Toronto |
| Amenities Near By | Park, Public Transit, Schools, Marina |
| Features | Carpet Free |
| Parking Space Total | 1 |
| Structure | Deck, Porch |
Building
| Bathroom Total | 2 |
| Bedrooms Above Ground | 3 |
| Bedrooms Total | 3 |
| Appliances | Dishwasher, Dryer, Microwave, Stove, Washer, Window Coverings, Refrigerator |
| Basement Development | Unfinished |
| Basement Features | Separate Entrance |
| Basement Type | N/a (unfinished) |
| Construction Style Attachment | Detached |
| Cooling Type | Central Air Conditioning |
| Exterior Finish | Brick |
| Fireplace Present | Yes |
| Flooring Type | Hardwood, Concrete |
| Foundation Type | Block |
| Half Bath Total | 1 |
| Heating Fuel | Natural Gas |
| Heating Type | Forced Air |
| Stories Total | 2 |
| Size Interior | 1,100 - 1,500 Ft2 |
| Type | House |
| Utility Water | Municipal Water |
Parking
| No Garage |
Land
| Acreage | No |
| Land Amenities | Park, Public Transit, Schools, Marina |
| Landscape Features | Landscaped |
| Sewer | Sanitary Sewer |
| Size Depth | 125 Ft |
| Size Frontage | 25 Ft |
| Size Irregular | 25 X 125 Ft |
| Size Total Text | 25 X 125 Ft |
| Surface Water | Lake/pond |
Rooms
| Level | Type | Length | Width | Dimensions |
|---|---|---|---|---|
| Second Level | Primary Bedroom | 3.72 m | 3.07 m | 3.72 m x 3.07 m |
| Second Level | Bedroom 2 | 4.34 m | 2.46 m | 4.34 m x 2.46 m |
| Second Level | Bedroom 3 | 3.05 m | 2.96 m | 3.05 m x 2.96 m |
| Basement | Recreational, Games Room | 8.28 m | 5.5 m | 8.28 m x 5.5 m |
| Main Level | Living Room | 4.37 m | 3.12 m | 4.37 m x 3.12 m |
| Main Level | Dining Room | 3.81 m | 3 m | 3.81 m x 3 m |
| Main Level | Kitchen | 3.71 m | 2.43 m | 3.71 m x 2.43 m |
https://www.realtor.ca/real-estate/28250237/50-eighth-street-toronto-new-toronto-new-toronto
Contact Us
Contact us for more information




















































