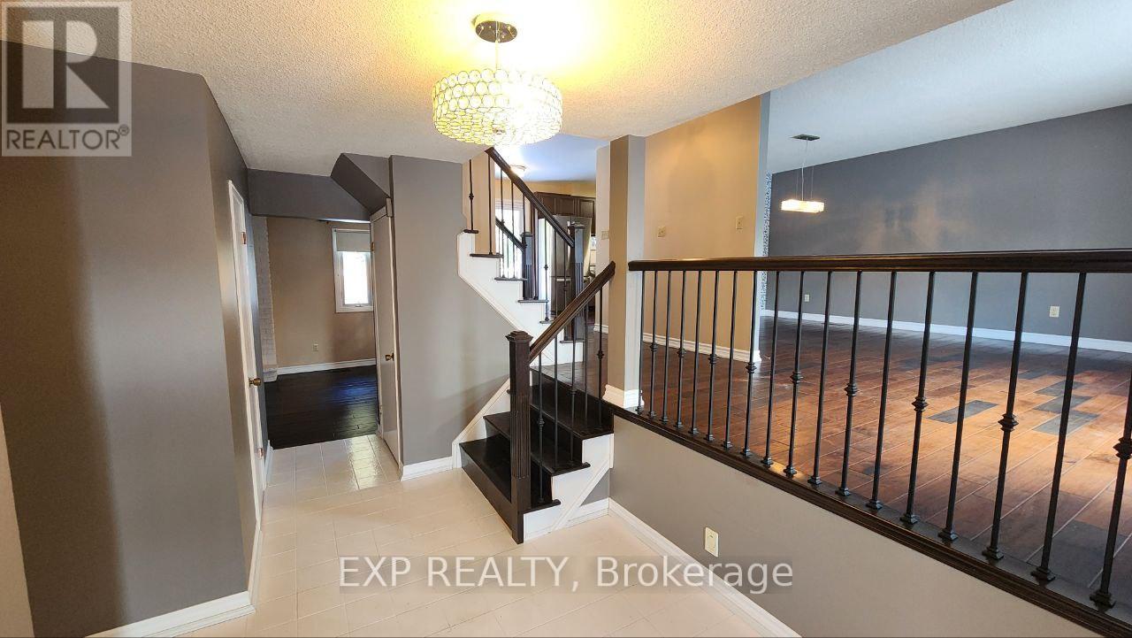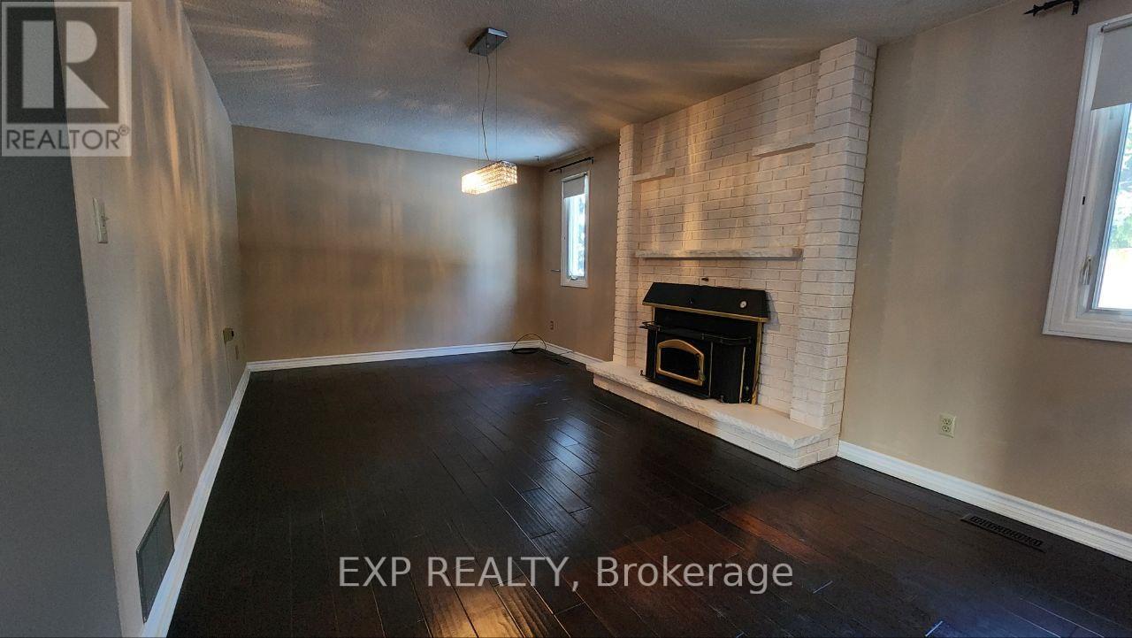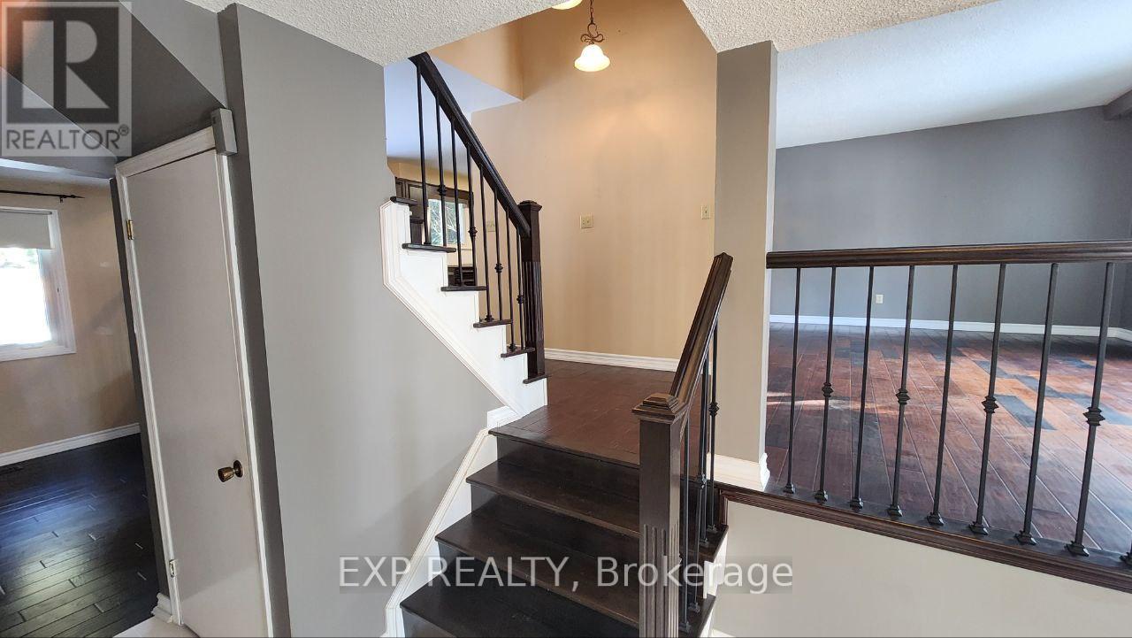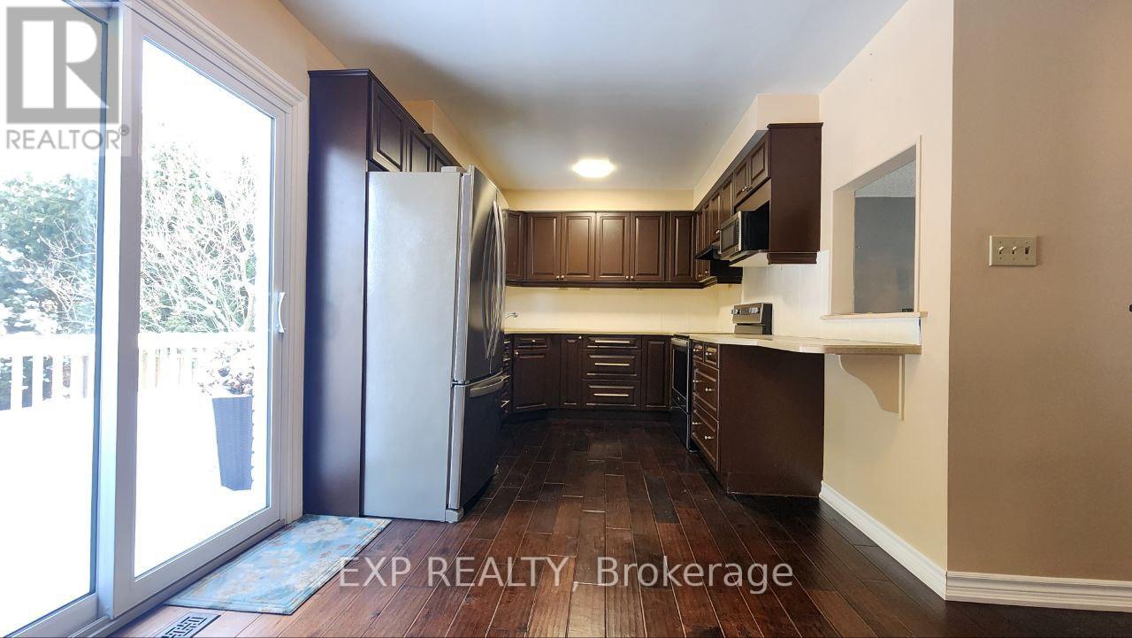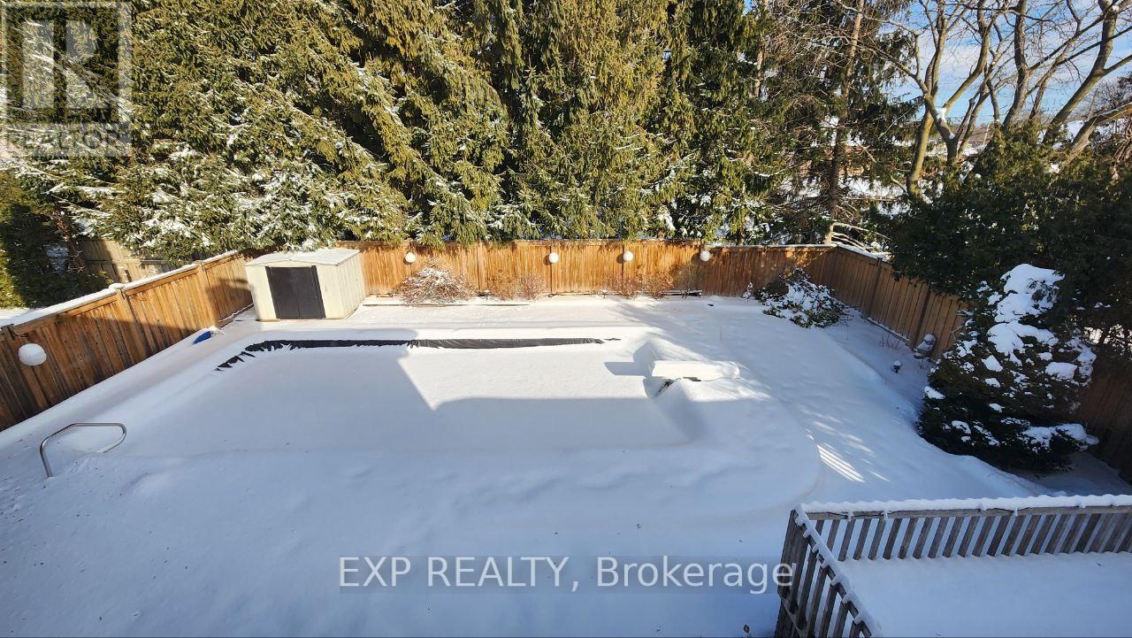50 Evergreen Drive Whitby, Ontario L1N 6N6
$3,800 Monthly
Welcome to 50 Evergreen, a charming 5-level back split nestled in the peaceful and friendly Blue Grass Meadows neighborhood of Whitby! This bright and spacious home features three generous bedrooms and three bathrooms, making it the perfect place for families of all sizes. Cozy up with two beautiful fireplacesone gas and one wood-burningadding warmth and character to the living spaces. Step outside to your very own private paradise, complete with a sparkling inground pool, ideal for summer fun and relaxation! Surrounded by lush greenery, the backyard is a true retreat where you can unwind and enjoy the fresh air. Inside, the home is bathed in natural light, creating an inviting and airy atmosphere throughout. The basement features a stylish bar, perfect for entertaining guests or having a cozy evening in. Plus, an extra level provides flexible space for everything you needwhether it's storage, a home office, or a playroom for the kids! With so much space and thoughtful design, 50 Evergreen offers comfort, versatility, and a cheerful place to call home. (id:61015)
Property Details
| MLS® Number | E11974635 |
| Property Type | Single Family |
| Community Name | Blue Grass Meadows |
| Parking Space Total | 6 |
| Pool Type | Inground Pool |
Building
| Bathroom Total | 3 |
| Bedrooms Above Ground | 3 |
| Bedrooms Total | 3 |
| Appliances | Central Vacuum |
| Basement Development | Finished |
| Basement Type | N/a (finished) |
| Construction Style Attachment | Detached |
| Construction Style Split Level | Sidesplit |
| Cooling Type | Central Air Conditioning |
| Exterior Finish | Aluminum Siding, Brick |
| Fireplace Present | Yes |
| Flooring Type | Hardwood, Carpeted |
| Foundation Type | Poured Concrete |
| Half Bath Total | 2 |
| Heating Fuel | Natural Gas |
| Heating Type | Forced Air |
| Type | House |
| Utility Water | Municipal Water |
Parking
| Attached Garage |
Land
| Acreage | No |
| Sewer | Sanitary Sewer |
| Size Depth | 101 Ft ,6 In |
| Size Frontage | 60 Ft |
| Size Irregular | 60.06 X 101.57 Ft |
| Size Total Text | 60.06 X 101.57 Ft |
Rooms
| Level | Type | Length | Width | Dimensions |
|---|---|---|---|---|
| Lower Level | Recreational, Games Room | 8.62 m | 5.23 m | 8.62 m x 5.23 m |
| Lower Level | Den | 6.38 m | 1.95 m | 6.38 m x 1.95 m |
| Main Level | Kitchen | 5.05 m | 3.06 m | 5.05 m x 3.06 m |
| Main Level | Living Room | 5.34 m | 3.31 m | 5.34 m x 3.31 m |
| Main Level | Dining Room | 3.41 m | 2.49 m | 3.41 m x 2.49 m |
| Main Level | Family Room | 6.29 m | 3.38 m | 6.29 m x 3.38 m |
| Upper Level | Primary Bedroom | 3.93 m | 3.45 m | 3.93 m x 3.45 m |
| Upper Level | Bedroom 2 | 3.93 m | 3.45 m | 3.93 m x 3.45 m |
| Upper Level | Bedroom 3 | 3.2 m | 2.77 m | 3.2 m x 2.77 m |
Contact Us
Contact us for more information



