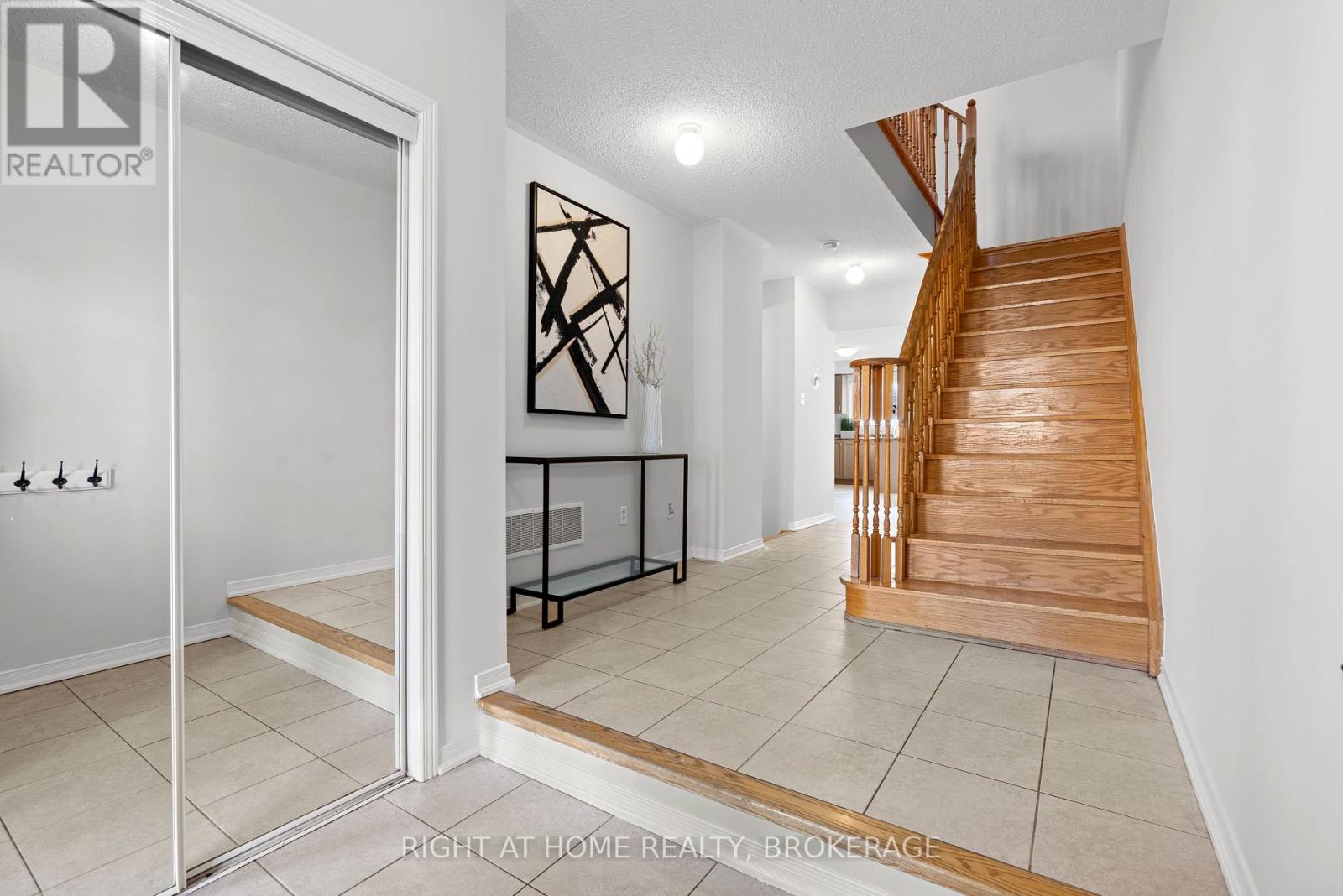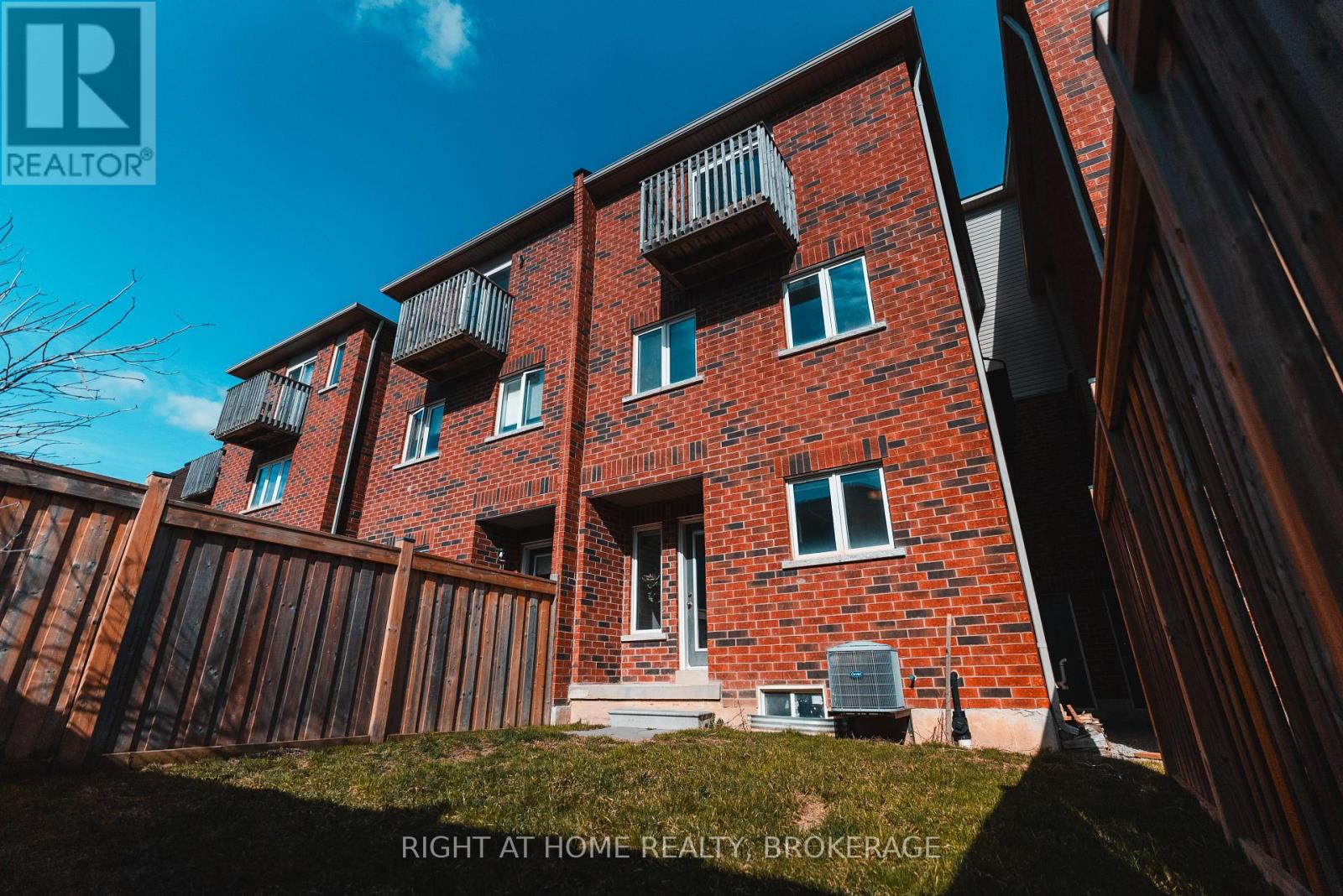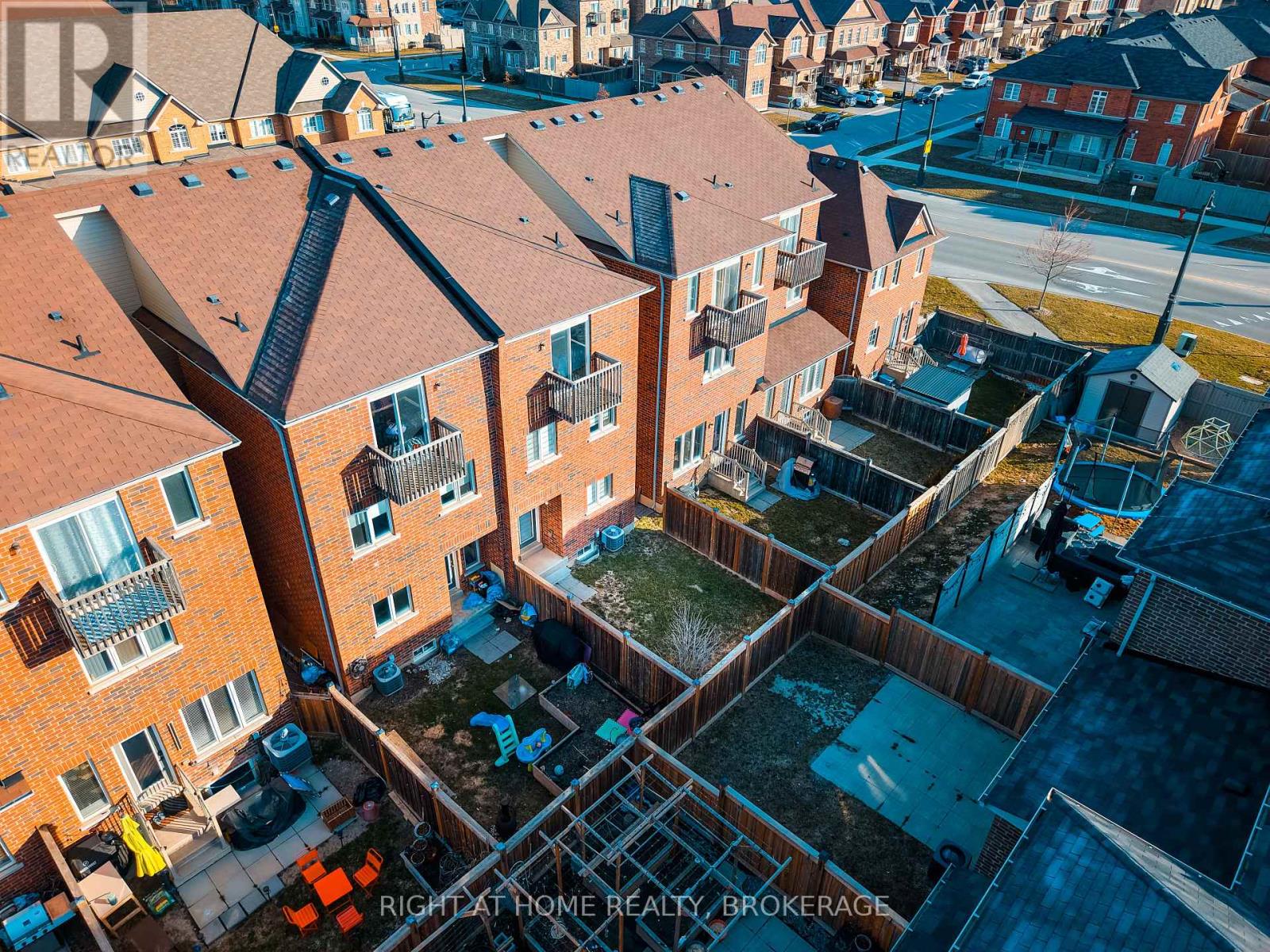50 Humphrey Street Hamilton, Ontario L0R 2H1
$888,000
Your search ends here! Large ,Spacious freehold townhouse located in Waterdown! Boasting 1906 square feet of above grade living space, this Greenpark built Burton 3 model is perfect for growing families. The main floor features a large kitchen complimented with a decent sized pantry as an essential asset to have! The living space presents a bright and open dining area leading out to a fenced backyard. On the second floor, you'll find a spacious additional living area with large windows allowing for ample natural light. The primary bedroom provides a generous space to unwind and is equipped with its own 4-piece ensuite and walk-in closet. Two additional spacious bedrooms on the third floor offer flexibility and privacy for guests, children or even a home office. Large unfinished basement provides extra space to fit your lifestyle needs, whether that's an extra bedroom, recreation space or home gym, the opportunities are endless! The fenced private yard offers ample space for entertaining friends and family. Conveniently located just minutes away from schools, parks, trails, shopping, and restaurants, this home offers the perfect blend of urban convenience and suburban charm (id:61015)
Open House
This property has open houses!
2:00 pm
Ends at:4:00 pm
Property Details
| MLS® Number | X12077042 |
| Property Type | Single Family |
| Neigbourhood | Waterdown |
| Community Name | Waterdown |
| Features | Sump Pump |
| Parking Space Total | 2 |
Building
| Bathroom Total | 3 |
| Bedrooms Above Ground | 3 |
| Bedrooms Total | 3 |
| Age | 6 To 15 Years |
| Appliances | Water Heater, Dishwasher, Dryer, Microwave, Stove, Washer, Window Coverings, Refrigerator |
| Basement Development | Unfinished |
| Basement Type | N/a (unfinished) |
| Construction Style Attachment | Attached |
| Cooling Type | Central Air Conditioning |
| Exterior Finish | Concrete |
| Fireplace Present | Yes |
| Fireplace Total | 1 |
| Foundation Type | Poured Concrete |
| Half Bath Total | 1 |
| Heating Fuel | Natural Gas |
| Heating Type | Forced Air |
| Stories Total | 3 |
| Size Interior | 1,500 - 2,000 Ft2 |
| Type | Row / Townhouse |
| Utility Water | Municipal Water |
Parking
| Attached Garage | |
| Garage |
Land
| Acreage | No |
| Sewer | Sanitary Sewer |
| Size Depth | 90 Ft ,2 In |
| Size Frontage | 20 Ft |
| Size Irregular | 20 X 90.2 Ft |
| Size Total Text | 20 X 90.2 Ft |
| Zoning Description | R6-19 |
Rooms
| Level | Type | Length | Width | Dimensions |
|---|---|---|---|---|
| Second Level | Bathroom | 5 m | 3 m | 5 m x 3 m |
| Second Level | Primary Bedroom | 4.98 m | 3.66 m | 4.98 m x 3.66 m |
| Second Level | Family Room | 5.8 m | 4.16 m | 5.8 m x 4.16 m |
| Third Level | Bedroom 2 | 4.27 m | 3.2 m | 4.27 m x 3.2 m |
| Third Level | Bedroom 3 | 3.66 m | 3.15 m | 3.66 m x 3.15 m |
| Third Level | Bathroom | 1.91 m | 0.82 m | 1.91 m x 0.82 m |
| Main Level | Foyer | 1.91 m | 1.83 m | 1.91 m x 1.83 m |
| Main Level | Kitchen | 4.39 m | 3.43 m | 4.39 m x 3.43 m |
| Main Level | Dining Room | 4.8 m | 3.2 m | 4.8 m x 3.2 m |
https://www.realtor.ca/real-estate/28154923/50-humphrey-street-hamilton-waterdown-waterdown
Contact Us
Contact us for more information















































