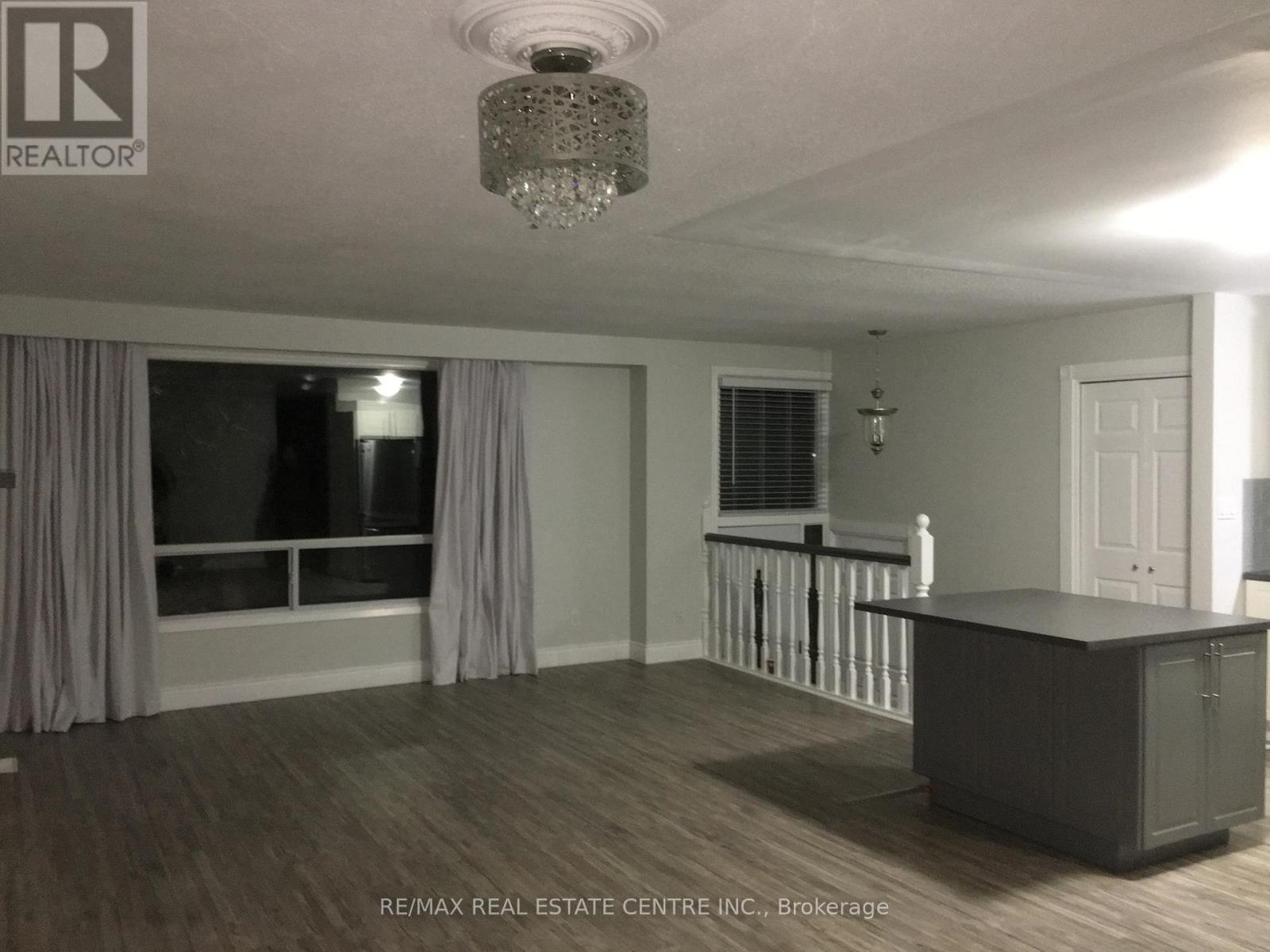50 Marion Street Orangeville, Ontario L9W 2S9
$774,900
Duplex in Orangeville. Income Generating Property for Investors or Owner that wants help with Monthly Expenses. Completely Renovated in 2017, Big items all done - Roof, Furnace, Water Softener & Retaining Wall, Kitchens, Bathrooms, Flooring, Some Windows etc. Property Features Wrap Around Deck which leads to Backyard, Shed & Access to Huge Park with Playground, Basketball nets & Lots of Space to Play - just through the Gate.Two Separate Apartments - Upper level Apartment Features Open Concept Kitchen with Island w Seating, S/S Appliances, Window over sink, Backsplash, Open Concept Dining Room and Living Room w Picture Window. In suite Laundry with Full Size Stacked Laundry Machines, Bathroom with Double Sinks, Tub/Shower Combination. Large Primary Bedroom w Walk-in Closet and 2nd Closet (His & Hers) with Lg Window overlooking backyard. 2 Additional bedrooms. Lots of Closets make for Good Storage. Vinyl Flooring throughout. 1 Car Garage (Perk for a Semi-Detached in Orangeville) & 3 Parking Spots. Separate Basement Apartment Features Vinyl Flooring Throughout, Enlarged Windows, Kitchen with Island, S/S Appliances, Backsplash, Dinging/Living Room w Gas Fireplace, 3pc Bathroom, In Suite Stacked Laundry Closet (separate from upstairs laundry), Bedroom with Large Window and XL Closet, Storage behind closet, Small Storage Room off Bedroom & even more storage in the furnace room! This Place looks much better in person!! Come See it for yourself! (id:61015)
Property Details
| MLS® Number | W9387076 |
| Property Type | Single Family |
| Community Name | Orangeville |
| Amenities Near By | Hospital, Park, Place Of Worship, Public Transit |
| Equipment Type | Water Heater - Gas |
| Features | In-law Suite |
| Parking Space Total | 4 |
| Rental Equipment Type | Water Heater - Gas |
| Structure | Deck, Shed |
Building
| Bathroom Total | 2 |
| Bedrooms Above Ground | 3 |
| Bedrooms Below Ground | 1 |
| Bedrooms Total | 4 |
| Amenities | Fireplace(s) |
| Appliances | Garage Door Opener Remote(s), Water Softener, Dishwasher, Dryer, Garage Door Opener, Microwave, Range, Refrigerator, Stove, Window Coverings |
| Architectural Style | Raised Bungalow |
| Basement Features | Apartment In Basement, Separate Entrance |
| Basement Type | N/a |
| Construction Style Attachment | Semi-detached |
| Cooling Type | Central Air Conditioning |
| Exterior Finish | Brick, Wood |
| Fire Protection | Smoke Detectors |
| Fireplace Present | Yes |
| Fireplace Total | 1 |
| Flooring Type | Vinyl |
| Foundation Type | Poured Concrete |
| Heating Fuel | Natural Gas |
| Heating Type | Forced Air |
| Stories Total | 1 |
| Type | House |
| Utility Water | Municipal Water |
Parking
| Garage |
Land
| Acreage | No |
| Fence Type | Fenced Yard |
| Land Amenities | Hospital, Park, Place Of Worship, Public Transit |
| Sewer | Sanitary Sewer |
| Size Depth | 120 Ft |
| Size Frontage | 30 Ft |
| Size Irregular | 30 X 120 Ft |
| Size Total Text | 30 X 120 Ft |
Rooms
| Level | Type | Length | Width | Dimensions |
|---|---|---|---|---|
| Basement | Bedroom | 3.562 m | 3.214 m | 3.562 m x 3.214 m |
| Basement | Laundry Room | 0.941 m | 1.019 m | 0.941 m x 1.019 m |
| Basement | Kitchen | 2.875 m | 4.402 m | 2.875 m x 4.402 m |
| Basement | Living Room | 3.898 m | 3.34 m | 3.898 m x 3.34 m |
| Main Level | Kitchen | 2.82 m | 4.17 m | 2.82 m x 4.17 m |
| Main Level | Living Room | 4.83 m | 3.54 m | 4.83 m x 3.54 m |
| Main Level | Dining Room | 4 m | 2.53 m | 4 m x 2.53 m |
| Main Level | Laundry Room | Measurements not available | ||
| Main Level | Bathroom | -1.0 | ||
| Main Level | Primary Bedroom | 3.17 m | 4.79 m | 3.17 m x 4.79 m |
| Main Level | Bedroom 2 | 2.44 m | 3 m | 2.44 m x 3 m |
| Main Level | Bedroom 3 | 2.75 m | 3.49 m | 2.75 m x 3.49 m |
https://www.realtor.ca/real-estate/27516645/50-marion-street-orangeville-orangeville
Contact Us
Contact us for more information





























