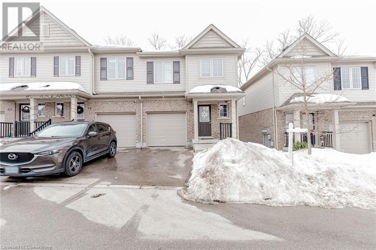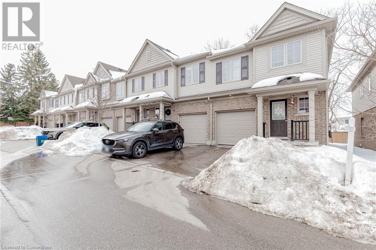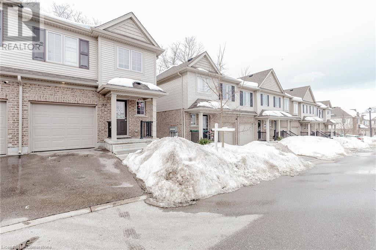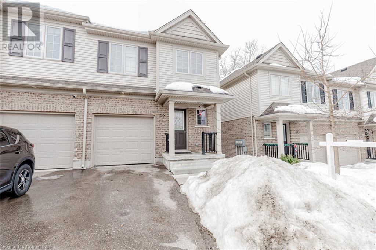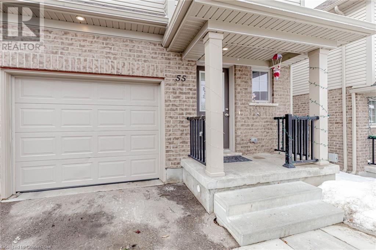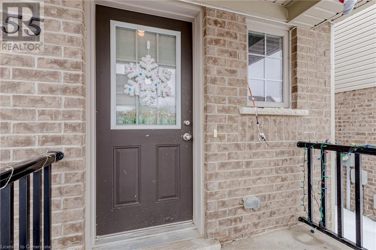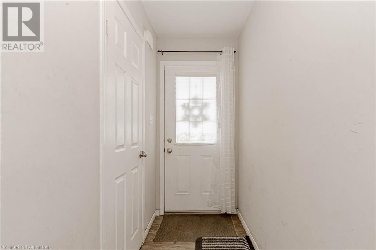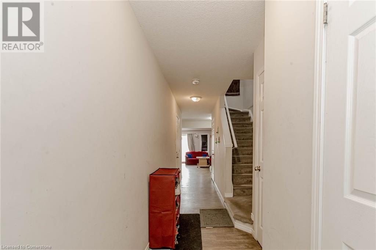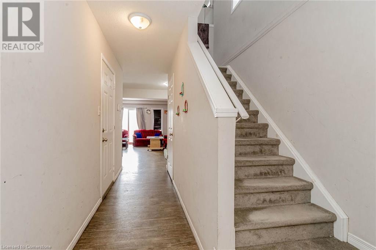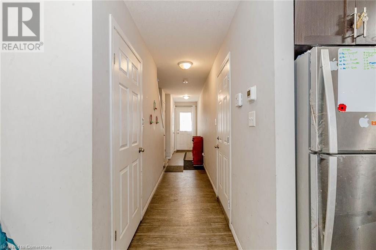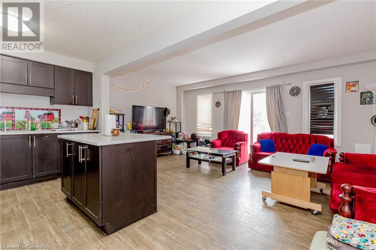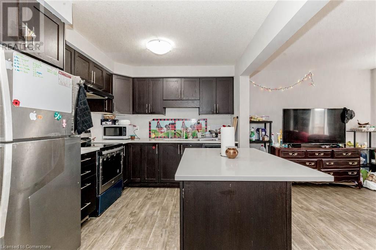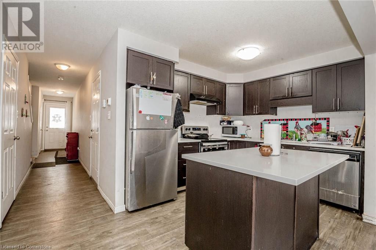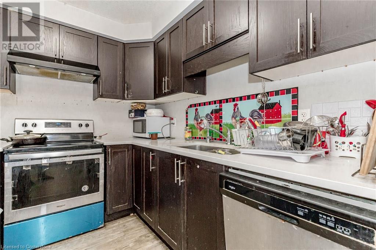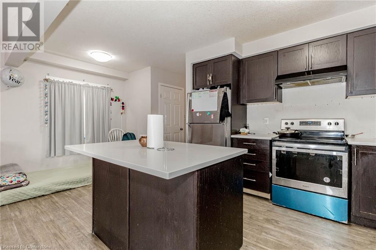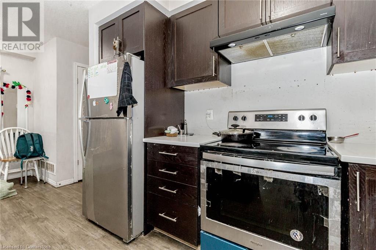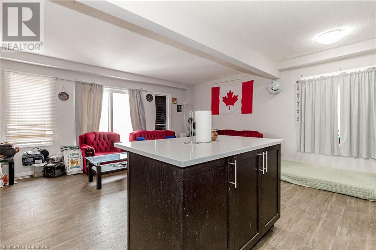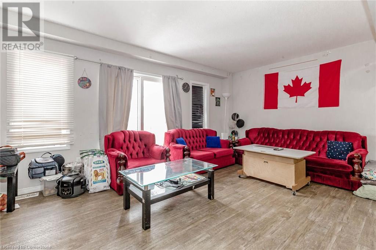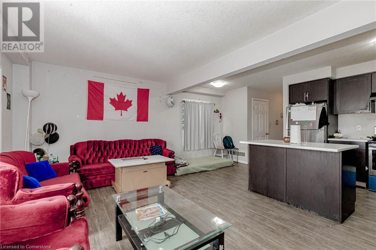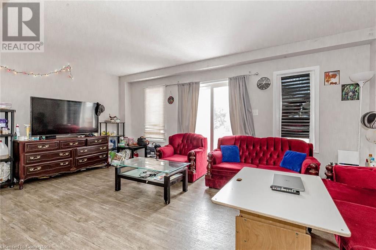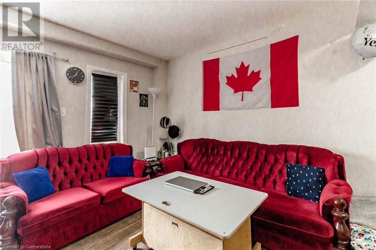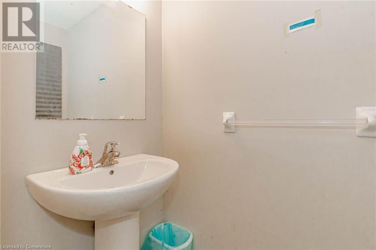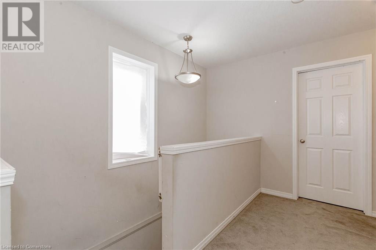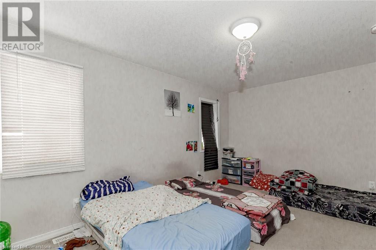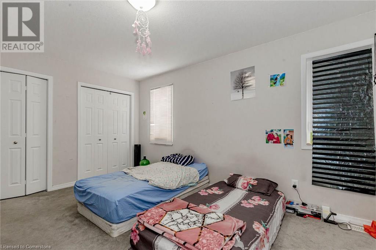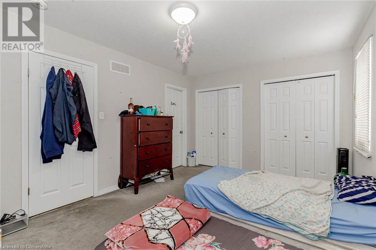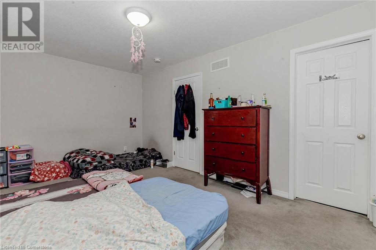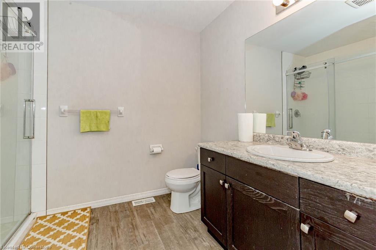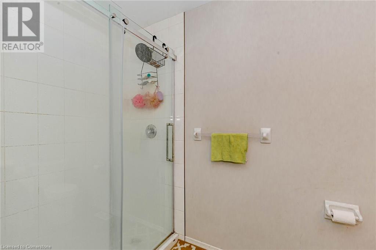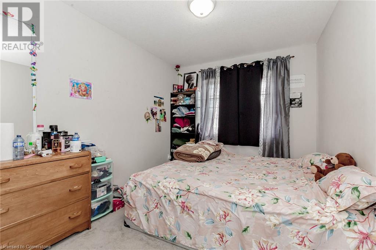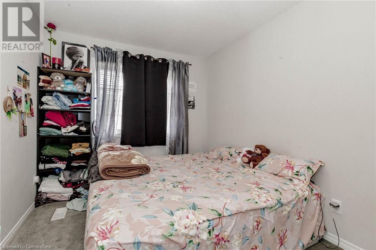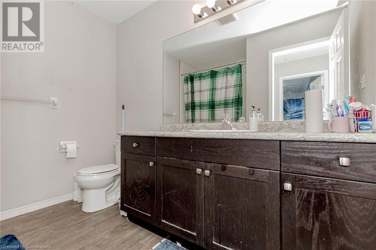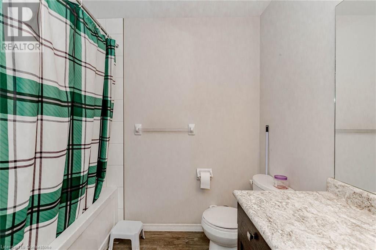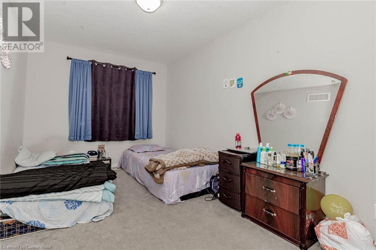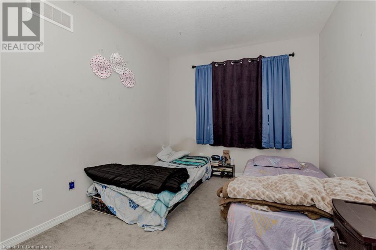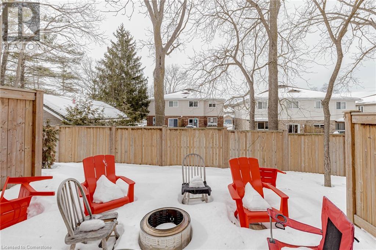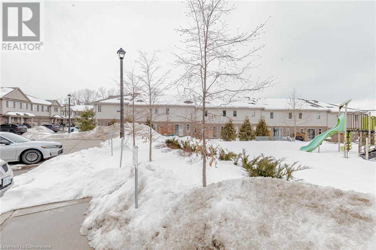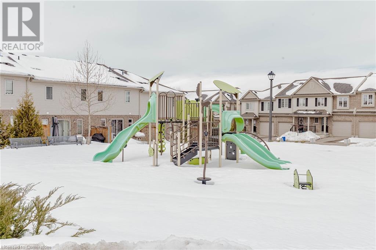50 Pinnacle Drive Unit# 55 Kitchener, Ontario N2P 0H8
$649,999Maintenance, Common Area Maintenance, Landscaping, Property Management
$223.25 Monthly
Maintenance, Common Area Maintenance, Landscaping, Property Management
$223.25 MonthlyExcellent End-Unit Townhouse in Kitchener (Pinnacle Dr/Doon Valley Dr). Features 3 bedroom, 2.5 bath, total 2 car parking and more. The desirable floor plan offers an abundance of natural light with large windows and neutral finishes. The open concept design features a functional kitchen with island bar that overlooks a perfectly arranged dining room and great room. The great room provides a comfortable space for relaxing and/or entertaining. The primary bedroom is located on the second level and boasts a closets and ensuite bathroom on second level. Two further bedrooms with closets, a large 3 piece bathroom commonly shared on the upper level. The unspoiled basement offers great space for Recreation features Laundry at the lower level. (id:61015)
Property Details
| MLS® Number | 40720674 |
| Property Type | Single Family |
| Neigbourhood | Doon |
| Amenities Near By | Hospital, Park, Public Transit |
| Community Features | Community Centre |
| Features | No Pet Home |
| Parking Space Total | 2 |
Building
| Bathroom Total | 3 |
| Bedrooms Above Ground | 3 |
| Bedrooms Total | 3 |
| Appliances | Dishwasher, Dryer, Refrigerator, Washer, Gas Stove(s), Hood Fan |
| Architectural Style | 2 Level |
| Basement Development | Unfinished |
| Basement Type | Full (unfinished) |
| Construction Style Attachment | Attached |
| Cooling Type | Central Air Conditioning |
| Exterior Finish | Brick Veneer, Vinyl Siding |
| Half Bath Total | 1 |
| Heating Fuel | Natural Gas |
| Heating Type | Forced Air |
| Stories Total | 2 |
| Size Interior | 1,448 Ft2 |
| Type | Apartment |
| Utility Water | Municipal Water |
Parking
| Attached Garage |
Land
| Acreage | No |
| Land Amenities | Hospital, Park, Public Transit |
| Sewer | Municipal Sewage System |
| Size Total Text | Unknown |
| Zoning Description | V |
Rooms
| Level | Type | Length | Width | Dimensions |
|---|---|---|---|---|
| Second Level | Loft | 8'10'' x 7'5'' | ||
| Second Level | 3pc Bathroom | Measurements not available | ||
| Second Level | 3pc Bathroom | Measurements not available | ||
| Second Level | Bedroom | 8'10'' x 11'5'' | ||
| Second Level | Bedroom | 9'2'' x 12'10'' | ||
| Second Level | Primary Bedroom | 16'0'' x 10'10'' | ||
| Basement | Laundry Room | Measurements not available | ||
| Main Level | 2pc Bathroom | Measurements not available | ||
| Main Level | Dining Room | 7'8'' x 7'6'' | ||
| Main Level | Kitchen | 10'4'' x 8'10'' | ||
| Main Level | Great Room | 18'0'' x 10'4'' |
https://www.realtor.ca/real-estate/28203068/50-pinnacle-drive-unit-55-kitchener
Contact Us
Contact us for more information

