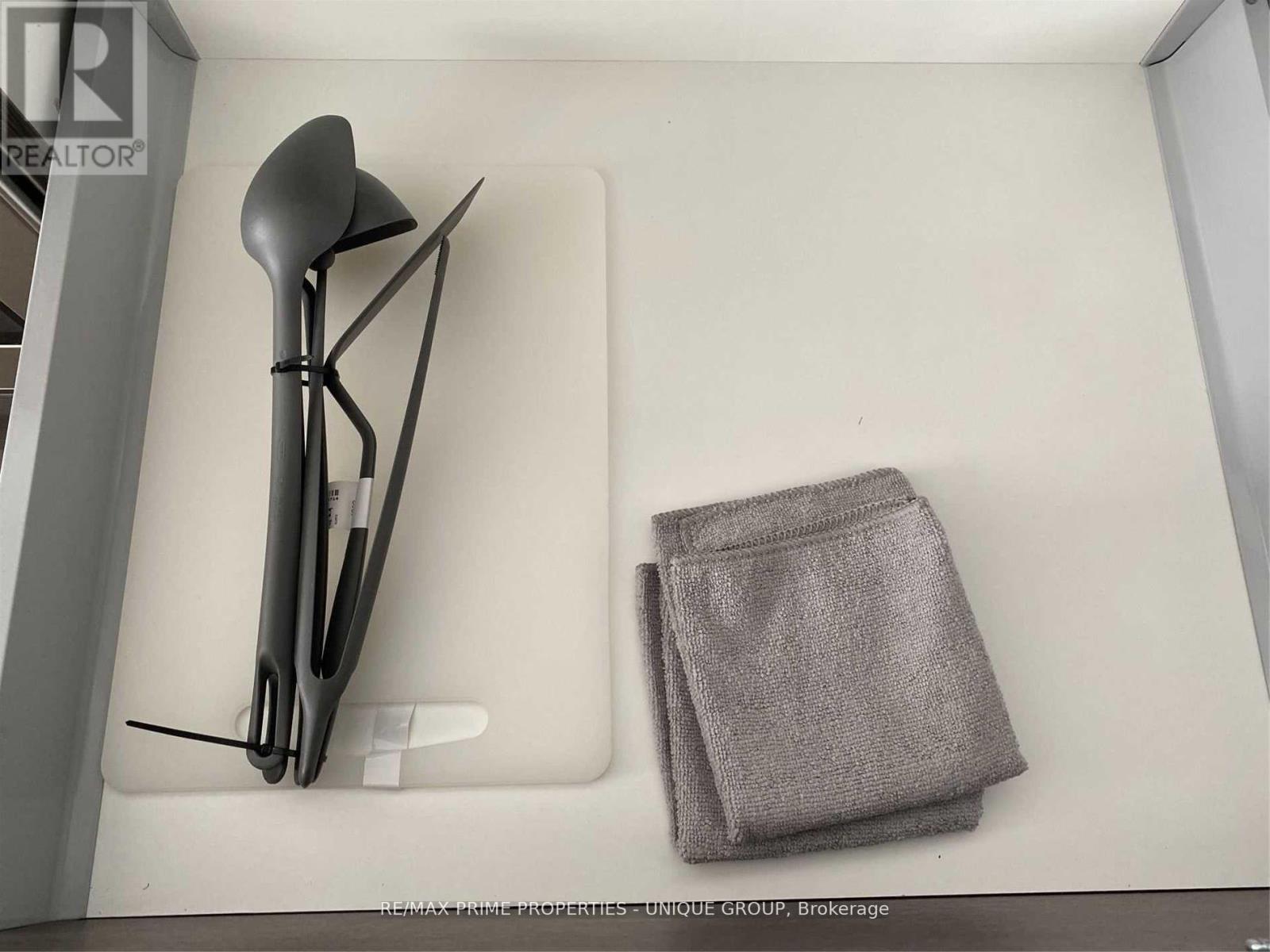5002 - 488 University Avenue Toronto, Ontario M5G 0C1
$5,000 Monthly
Downtown Lux High End Condo ...Fully High End Furnished,.... Prime Location University/Dundas Subway. Luxury $$$ Spent In Upgrades. Approx.:1,200 Sq. Ft., 3 Bedrooms + 2 Baths + Extra Large Balcony. N/E Corner Unit. Beautiful View, 9' Floor To Ceiling Windows. Hardwood Floor Throughout. Steps To Hospitals, Dental School, U Of T, Ocad, Ryerson, China Town, City Hall, Financial District, Eaton Centre, College Park Shops, & Amazing Amenities. **EXTRAS** High End Appliances: Fridge, Stove, Wine Fridge, Dishwasher, Microwave/Oven, Washer/Dryer, All Elf's, All Window Blinds, Enjoy It! Tenant Pays Hydro & Water (id:61015)
Property Details
| MLS® Number | C11914209 |
| Property Type | Single Family |
| Neigbourhood | Discovery District |
| Community Name | University |
| Amenities Near By | Hospital, Park, Place Of Worship, Schools |
| Community Features | Pet Restrictions |
| Features | Balcony |
| View Type | View |
Building
| Bathroom Total | 2 |
| Bedrooms Above Ground | 3 |
| Bedrooms Total | 3 |
| Age | 0 To 5 Years |
| Amenities | Security/concierge, Exercise Centre, Sauna |
| Appliances | Dishwasher, Dryer, Microwave, Stove, Window Coverings, Refrigerator |
| Cooling Type | Central Air Conditioning |
| Exterior Finish | Brick |
| Flooring Type | Hardwood, Concrete |
| Heating Fuel | Natural Gas |
| Heating Type | Forced Air |
| Size Interior | 1,200 - 1,399 Ft2 |
| Type | Apartment |
Parking
| Underground | |
| Garage |
Land
| Acreage | No |
| Land Amenities | Hospital, Park, Place Of Worship, Schools |
Rooms
| Level | Type | Length | Width | Dimensions |
|---|---|---|---|---|
| Ground Level | Foyer | 3.3 m | 1.8 m | 3.3 m x 1.8 m |
| Ground Level | Living Room | 4.8 m | 3.68 m | 4.8 m x 3.68 m |
| Ground Level | Dining Room | 4.65 m | 3.68 m | 4.65 m x 3.68 m |
| Ground Level | Kitchen | 4.65 m | 3.68 m | 4.65 m x 3.68 m |
| Ground Level | Primary Bedroom | 3.47 m | 3.3 m | 3.47 m x 3.3 m |
| Ground Level | Bedroom 2 | 2.78 m | 2.7 m | 2.78 m x 2.7 m |
| Ground Level | Bedroom 3 | 2.7 m | 2.71 m | 2.7 m x 2.71 m |
| Ground Level | Other | 7.5 m | 2.4 m | 7.5 m x 2.4 m |
https://www.realtor.ca/real-estate/27781297/5002-488-university-avenue-toronto-university-university
Contact Us
Contact us for more information









































