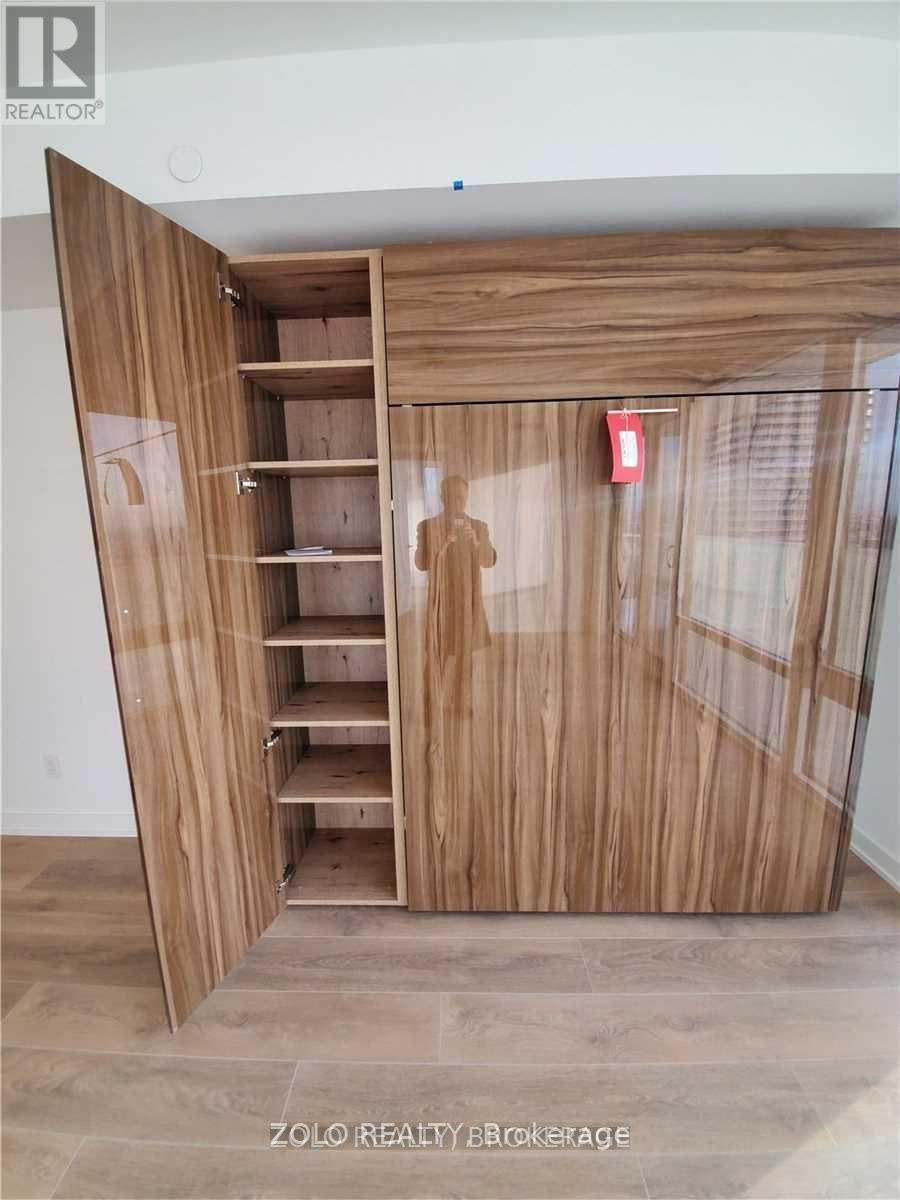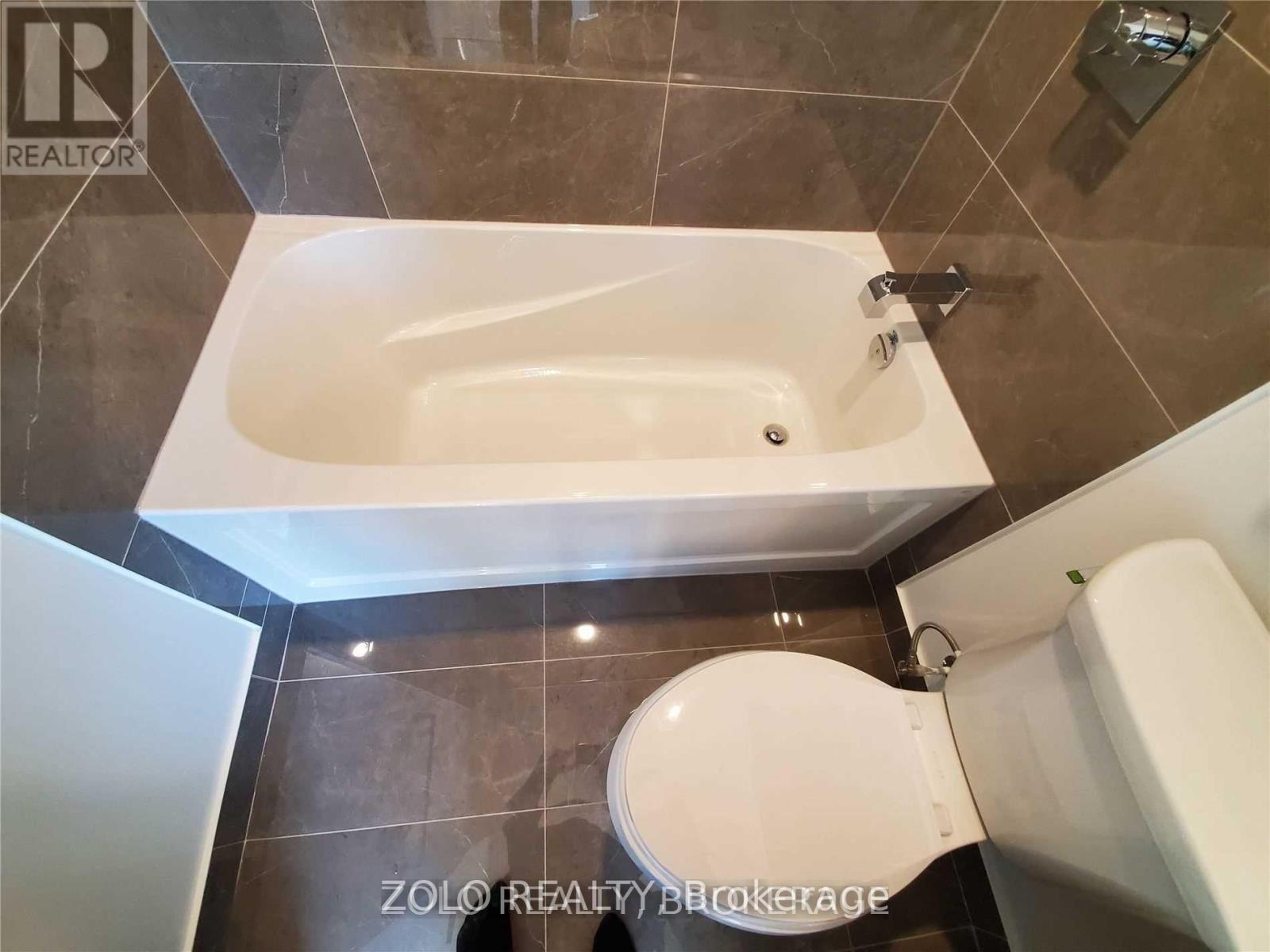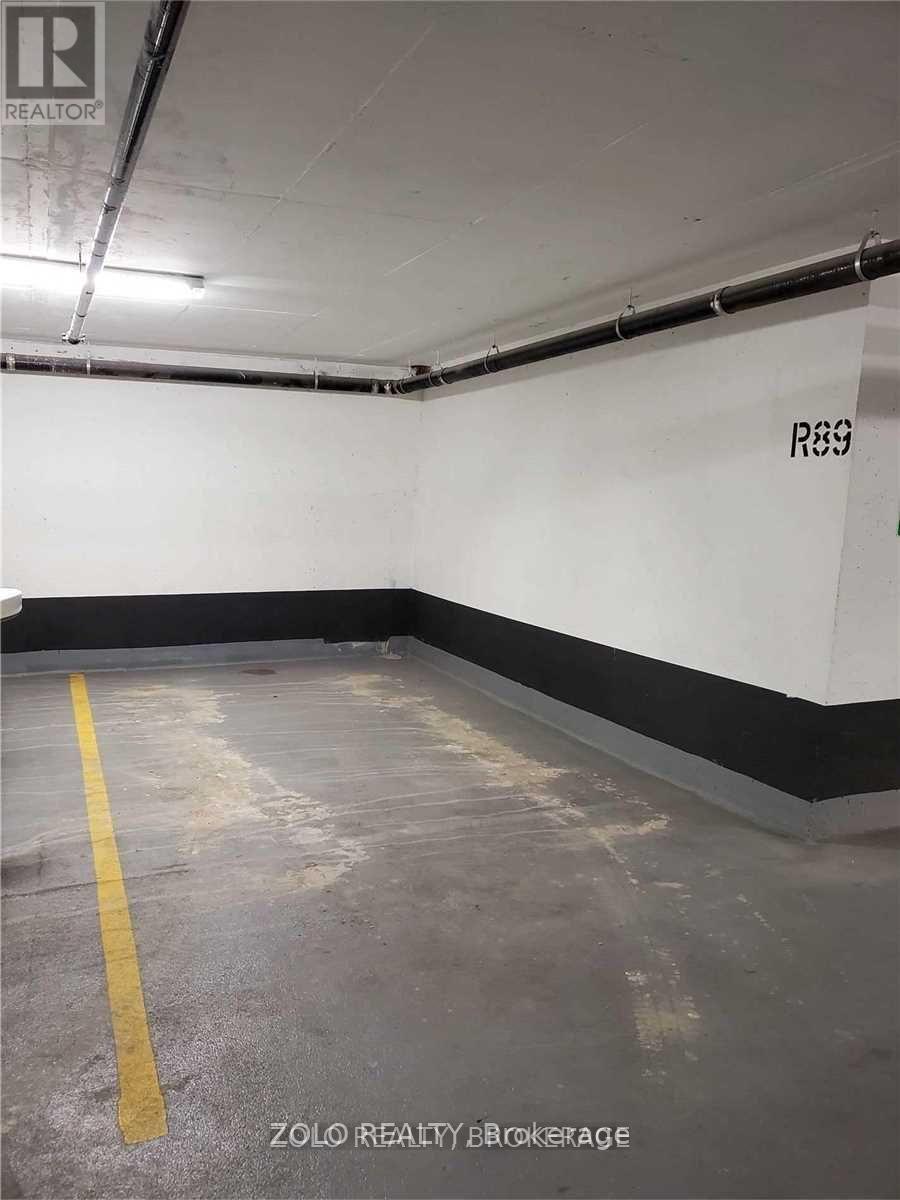5002 - 501 Yonge Street Toronto, Ontario M4Y 0G8
$3,600 Monthly
2 Br Plus Den, Large Balcony, 2 Bath, 1 Locker, 1 Parking, Including Folding Murphy Bed For Visitors.Iconic Teahouse Condo W Breathtaking City View. Floor Plan Attached, Modern Concept Kitchen Design.Laminate Flr Through Out. Window Roller Shades, Prime Location In The Heart Of Downtown Toronto. Minutes Walk To UfT/Ryerson/Hospital/Yonge-Dundas Square/Ymca/Restaurant/Stores, Wellesley Subway, Great Amenities. 24 Hr Concierge/Security Service. Visitor Parking. Enjoy modern city lifestyle at the heart of Toronto **EXTRAS** 5 Star Amenities: Gym, Zen Lounge, Party Room, Yoga Room, Theatre, Patio & BBQ, Visitor Parking. (id:61015)
Property Details
| MLS® Number | C12110752 |
| Property Type | Single Family |
| Neigbourhood | University—Rosedale |
| Community Name | Church-Yonge Corridor |
| Amenities Near By | Public Transit, Schools, Hospital |
| Community Features | Pet Restrictions |
| Features | Balcony |
| Parking Space Total | 1 |
| Pool Type | Outdoor Pool |
Building
| Bathroom Total | 2 |
| Bedrooms Above Ground | 2 |
| Bedrooms Below Ground | 1 |
| Bedrooms Total | 3 |
| Amenities | Security/concierge, Exercise Centre, Visitor Parking, Storage - Locker |
| Appliances | Dishwasher, Dryer, Microwave, Hood Fan, Stove, Washer, Refrigerator |
| Cooling Type | Central Air Conditioning |
| Exterior Finish | Concrete |
| Heating Fuel | Natural Gas |
| Heating Type | Forced Air |
| Size Interior | 700 - 799 Ft2 |
| Type | Apartment |
Parking
| Underground | |
| Garage |
Land
| Acreage | No |
| Land Amenities | Public Transit, Schools, Hospital |
Rooms
| Level | Type | Length | Width | Dimensions |
|---|---|---|---|---|
| Flat | Living Room | 4.72 m | 4.57 m | 4.72 m x 4.57 m |
| Flat | Dining Room | 4.72 m | 4.57 m | 4.72 m x 4.57 m |
| Flat | Primary Bedroom | 2.99 m | 2.78 m | 2.99 m x 2.78 m |
| Flat | Bedroom 2 | 3.29 m | 2.74 m | 3.29 m x 2.74 m |
| Flat | Den | 2.01 m | 1.89 m | 2.01 m x 1.89 m |
| Flat | Kitchen | Measurements not available | ||
| Flat | Laundry Room | Measurements not available |
Contact Us
Contact us for more information


























