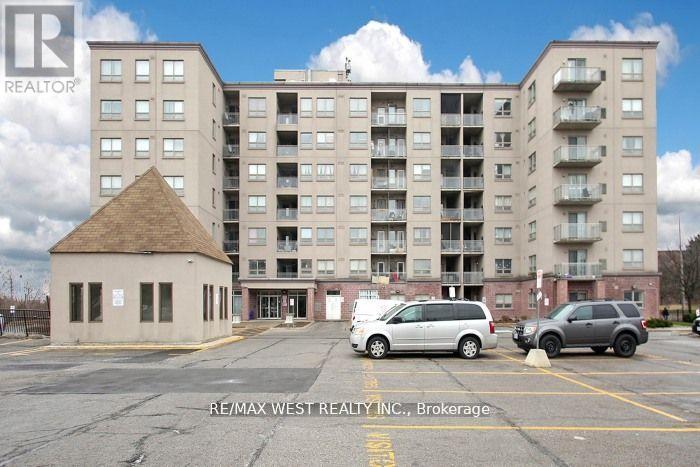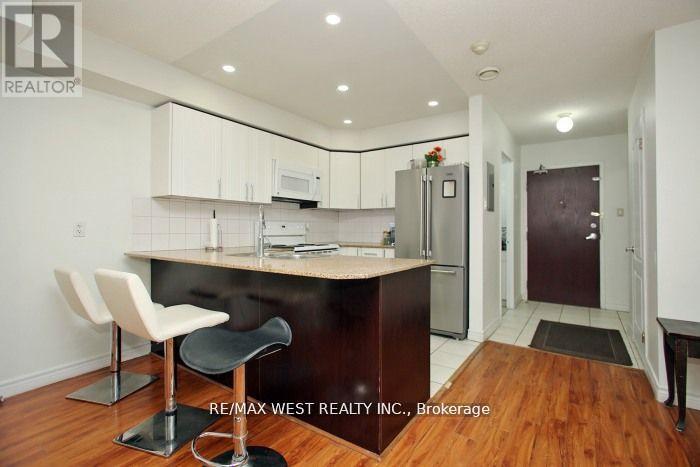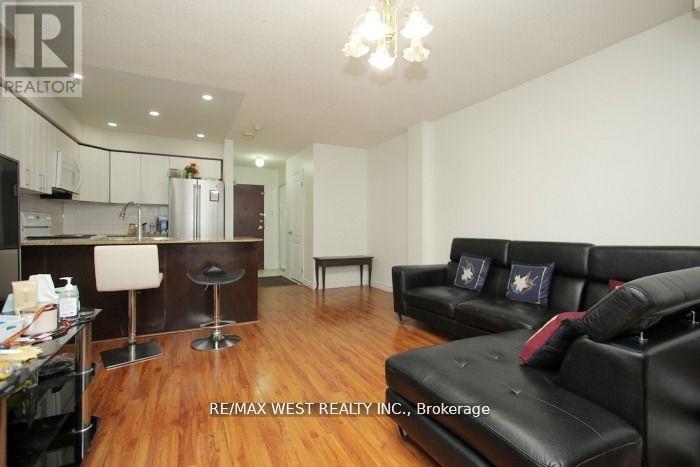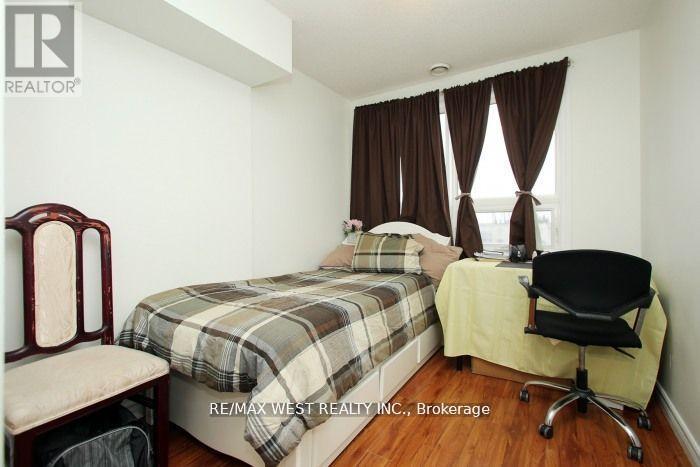501 - 7405 Goreway Drive Mississauga, Ontario L4T 0A3
$515,000Maintenance, Water, Common Area Maintenance, Insurance, Parking, Heat
$527.17 Monthly
Maintenance, Water, Common Area Maintenance, Insurance, Parking, Heat
$527.17 MonthlyWell Maintained 3 Bdrm, 2 Washrm Condo, Open Concept, Combined Living & Dining, Freshly Painted, Kitchen W/ Granite Counter Top & Extra Cupboards, Master Bdrm w/3pc Ensuite, Mirrored Closet, Laminated Floor, Open Balcony, Excellent Location. Close To All Amenities, Shopping Mall, Community Centre, Bus Stop, Schools, Library, Places Of Worship, Hospital, Minutes To Airport And Hwy 427, 401, 407 & 400. Conveniently Located Near The Malton Bus Terminal, Offering Direct Bus Services To Toronto, Mississauga And Brampton. **EXTRAS** Double Sink, Electric Light Fixtures, One Underground Parking (spot #16), Building Amenities: Gym, Party Room, Visitor Parking, Extra Kitchen Cupboards (id:61015)
Property Details
| MLS® Number | W11904274 |
| Property Type | Single Family |
| Neigbourhood | Malton |
| Community Name | Malton |
| Amenities Near By | Schools, Park, Place Of Worship, Public Transit |
| Community Features | Pet Restrictions, Community Centre |
| Features | Balcony, Carpet Free |
| Parking Space Total | 1 |
| View Type | City View |
Building
| Bathroom Total | 2 |
| Bedrooms Above Ground | 3 |
| Bedrooms Total | 3 |
| Age | 11 To 15 Years |
| Amenities | Exercise Centre, Party Room, Visitor Parking |
| Appliances | Dryer, Microwave, Stove, Washer, Refrigerator |
| Cooling Type | Central Air Conditioning |
| Exterior Finish | Brick, Concrete |
| Fire Protection | Controlled Entry, Security System |
| Flooring Type | Laminate |
| Heating Fuel | Natural Gas |
| Heating Type | Forced Air |
| Size Interior | 900 - 999 Ft2 |
| Type | Apartment |
Parking
| Garage |
Land
| Acreage | No |
| Land Amenities | Schools, Park, Place Of Worship, Public Transit |
Rooms
| Level | Type | Length | Width | Dimensions |
|---|---|---|---|---|
| Main Level | Living Room | 3.44 m | 3.4 m | 3.44 m x 3.4 m |
| Main Level | Dining Room | 2.31 m | 3.34 m | 2.31 m x 3.34 m |
| Main Level | Kitchen | 3.05 m | 3.1 m | 3.05 m x 3.1 m |
| Main Level | Primary Bedroom | 3.35 m | 3.1 m | 3.35 m x 3.1 m |
| Main Level | Bedroom 2 | 2.99 m | 2.47 m | 2.99 m x 2.47 m |
| Main Level | Bedroom 3 | 2.62 m | 2.8 m | 2.62 m x 2.8 m |
https://www.realtor.ca/real-estate/27760713/501-7405-goreway-drive-mississauga-malton-malton
Contact Us
Contact us for more information






















