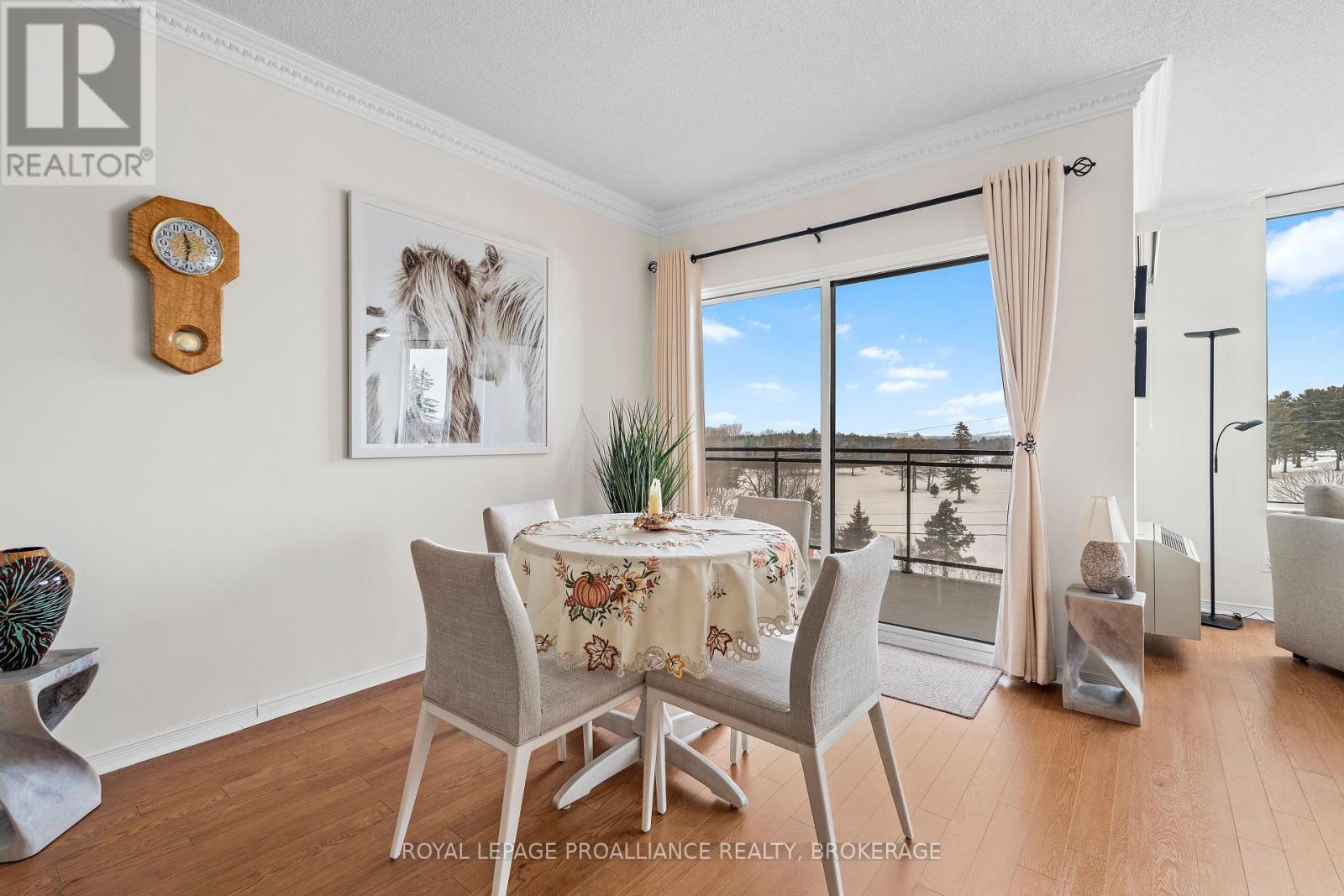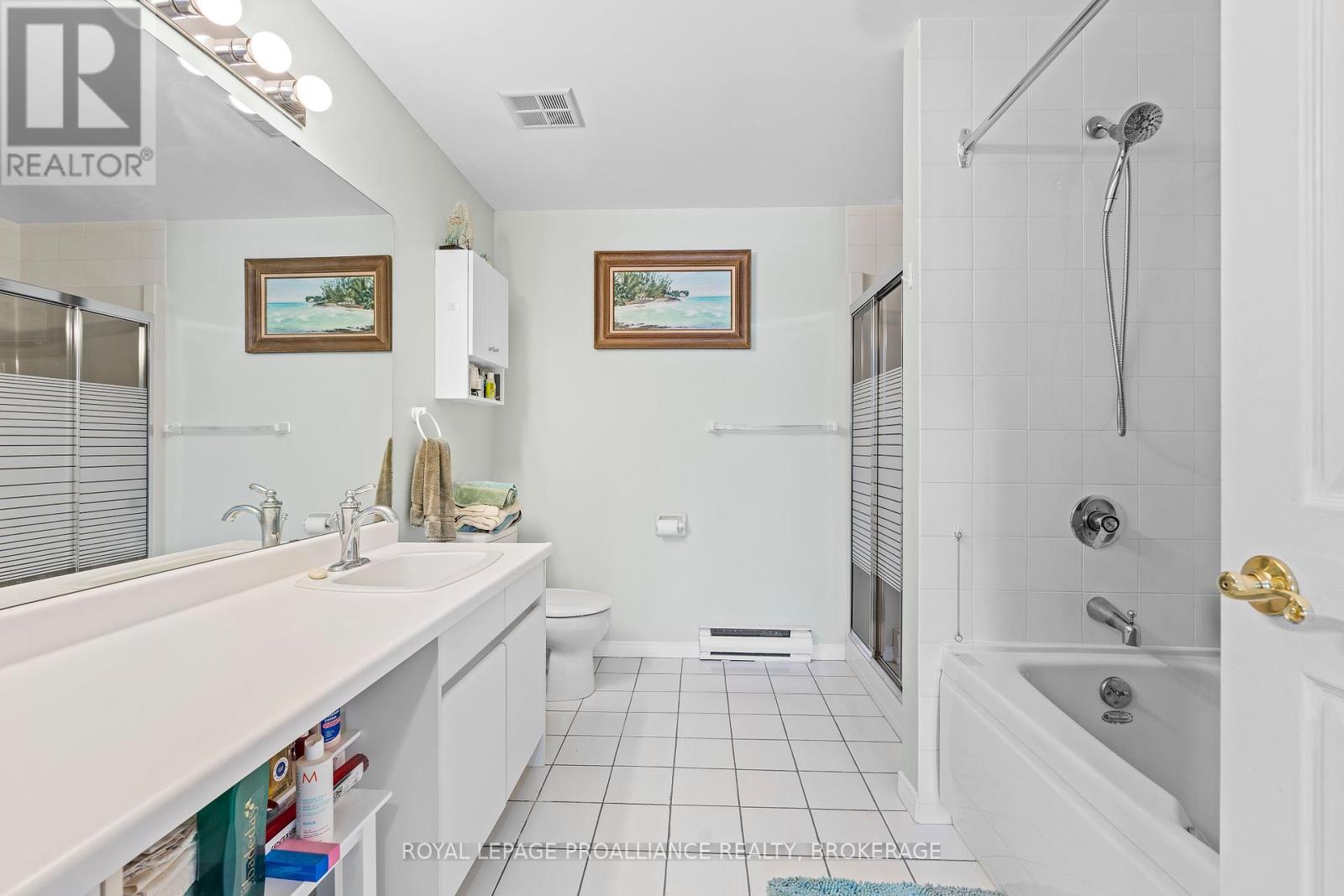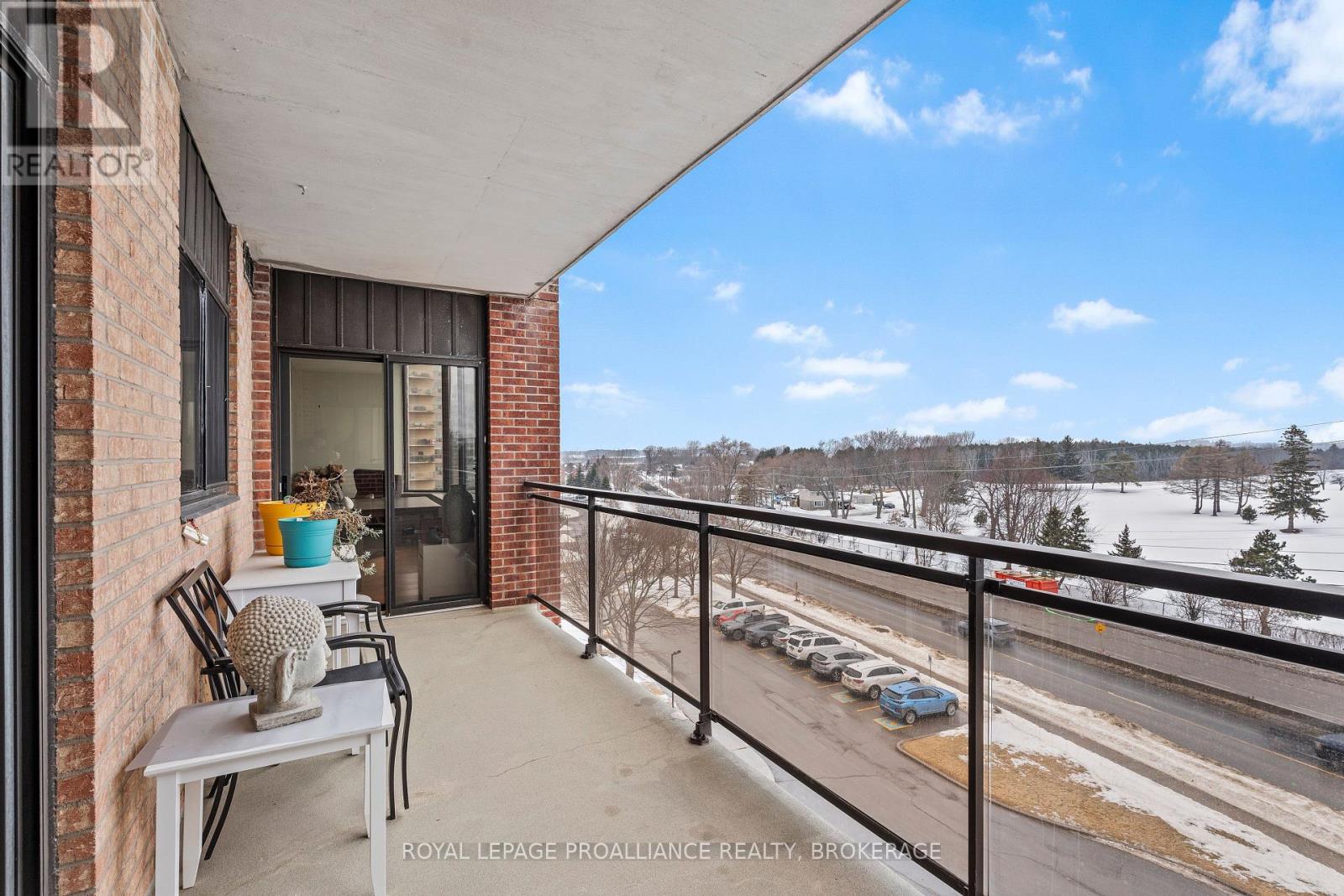502 - 1000 King Street W Kingston, Ontario K7M 8H3
$739,900Maintenance, Common Area Maintenance, Water
$1,234.34 Monthly
Maintenance, Common Area Maintenance, Water
$1,234.34 MonthlyWelcome to 1000 King Street West, a bright and beautiful 2-bedroom, 2-bathroom condo offering an ideal combination of comfort, convenience, and security in a highly desirable midtown location. The open-concept design features a modern, updated kitchen with elegant stone countertops and new stainless steel appliances, a formal dining area and a spacious light-filled living room. The primary bedroom, complete with an ensuite bathroom, and the second bedroom both offer plenty of space and captivating views of the Cataraqui Golf and Country Club. This building provides a list of exceptional amenities, including secure underground parking, an indoor pool, rooftop lounge, tennis courts, fitness center and a variety of hosted social events. Recent upgrades include an owned Rheem hot water tank (2021), new window coverings (2024), cooling systems (2021), and updated appliances. This property presents a wonderful opportunity to enjoy an elevated lifestyle in an exceptional location. (id:61015)
Property Details
| MLS® Number | X11991752 |
| Property Type | Single Family |
| Neigbourhood | Sydenham |
| Community Name | Central City West |
| Amenities Near By | Hospital |
| Community Features | Pet Restrictions |
| Features | Backs On Greenbelt, Conservation/green Belt, Balcony, In Suite Laundry |
| Parking Space Total | 1 |
| Structure | Patio(s) |
Building
| Bathroom Total | 2 |
| Bedrooms Above Ground | 2 |
| Bedrooms Total | 2 |
| Age | 31 To 50 Years |
| Amenities | Exercise Centre, Recreation Centre, Party Room |
| Appliances | Water Heater, Intercom, Dishwasher, Dryer, Stove, Washer, Window Coverings, Refrigerator |
| Cooling Type | Wall Unit |
| Exterior Finish | Brick |
| Fire Protection | Controlled Entry, Security System, Smoke Detectors |
| Heating Fuel | Electric |
| Heating Type | Baseboard Heaters |
| Size Interior | 1,600 - 1,799 Ft2 |
| Type | Apartment |
Parking
| Underground | |
| Garage | |
| Inside Entry |
Land
| Acreage | No |
| Land Amenities | Hospital |
| Landscape Features | Landscaped |
Rooms
| Level | Type | Length | Width | Dimensions |
|---|---|---|---|---|
| Main Level | Living Room | 23.6 m | 21.6 m | 23.6 m x 21.6 m |
| Main Level | Kitchen | 10.1 m | 11.3 m | 10.1 m x 11.3 m |
| Main Level | Dining Room | 10.6 m | 11.2 m | 10.6 m x 11.2 m |
| Main Level | Bedroom | 23.2 m | 12.9 m | 23.2 m x 12.9 m |
| Main Level | Bathroom | 10.2 m | 8.8 m | 10.2 m x 8.8 m |
| Main Level | Bedroom 2 | 16.6 m | 10.1 m | 16.6 m x 10.1 m |
| Main Level | Bathroom | 8.1 m | 5.6 m | 8.1 m x 5.6 m |
Contact Us
Contact us for more information







































