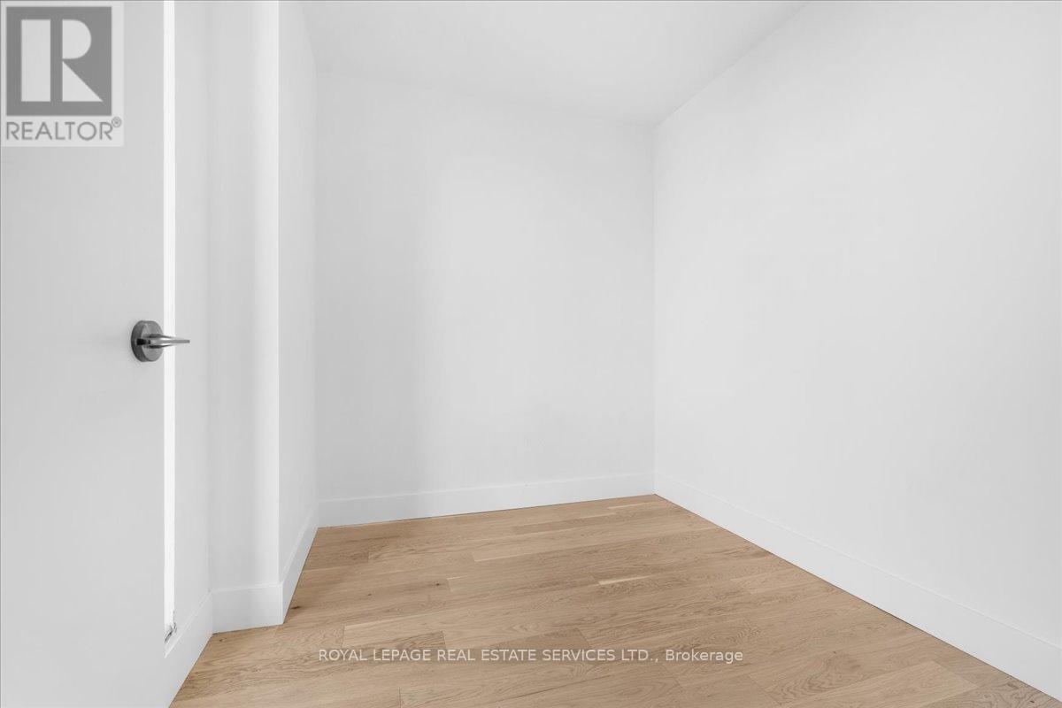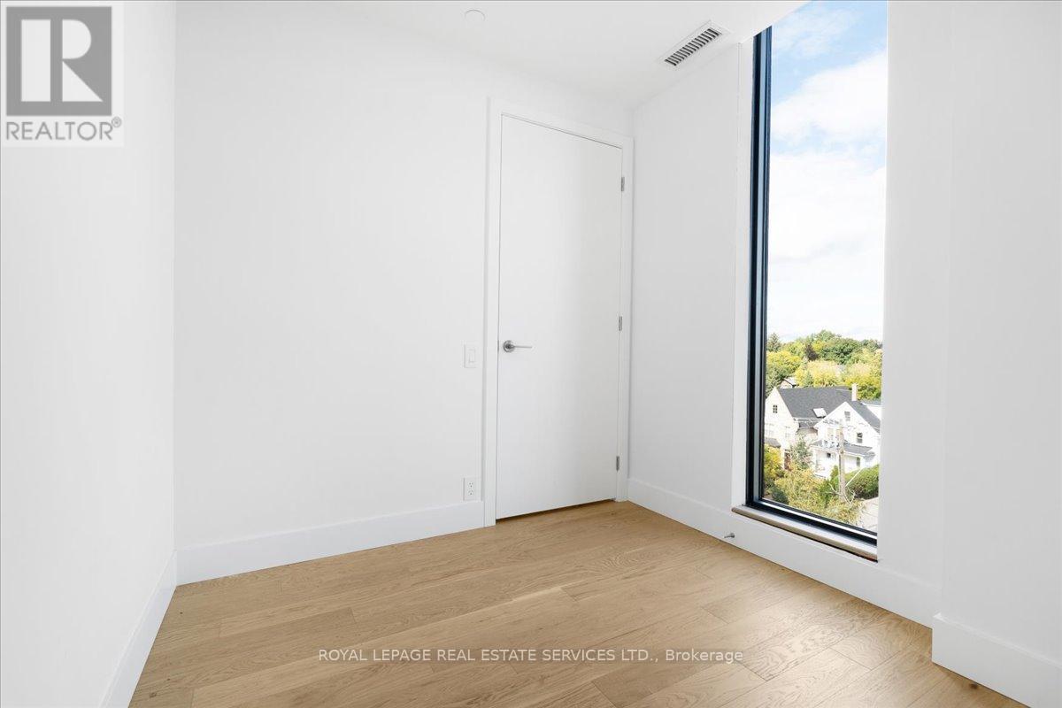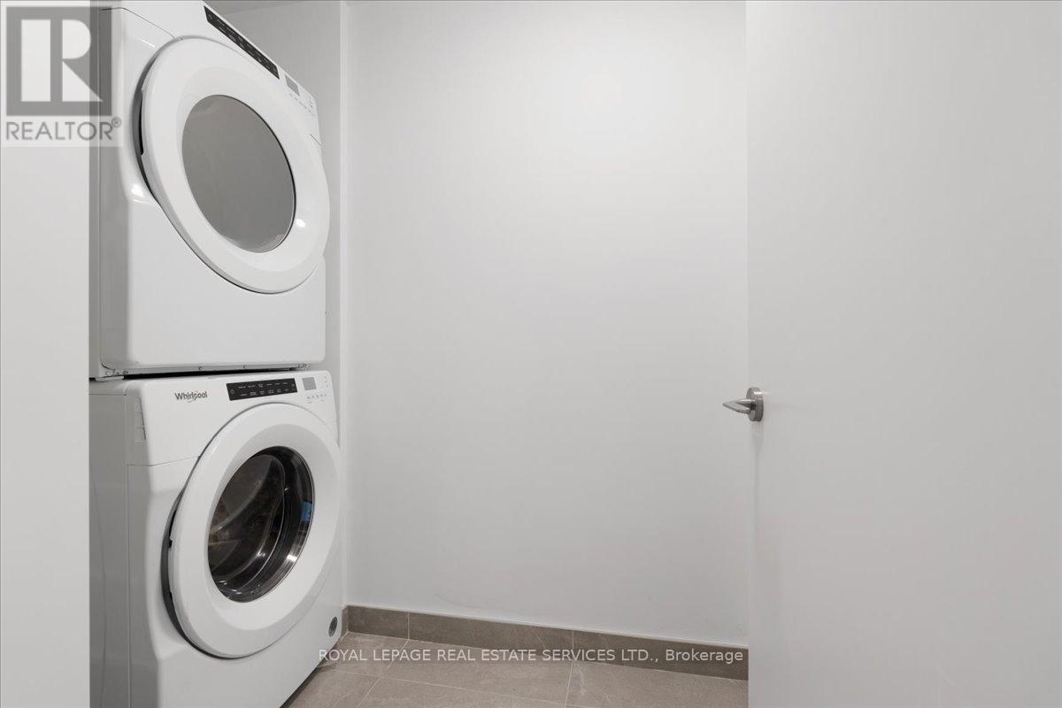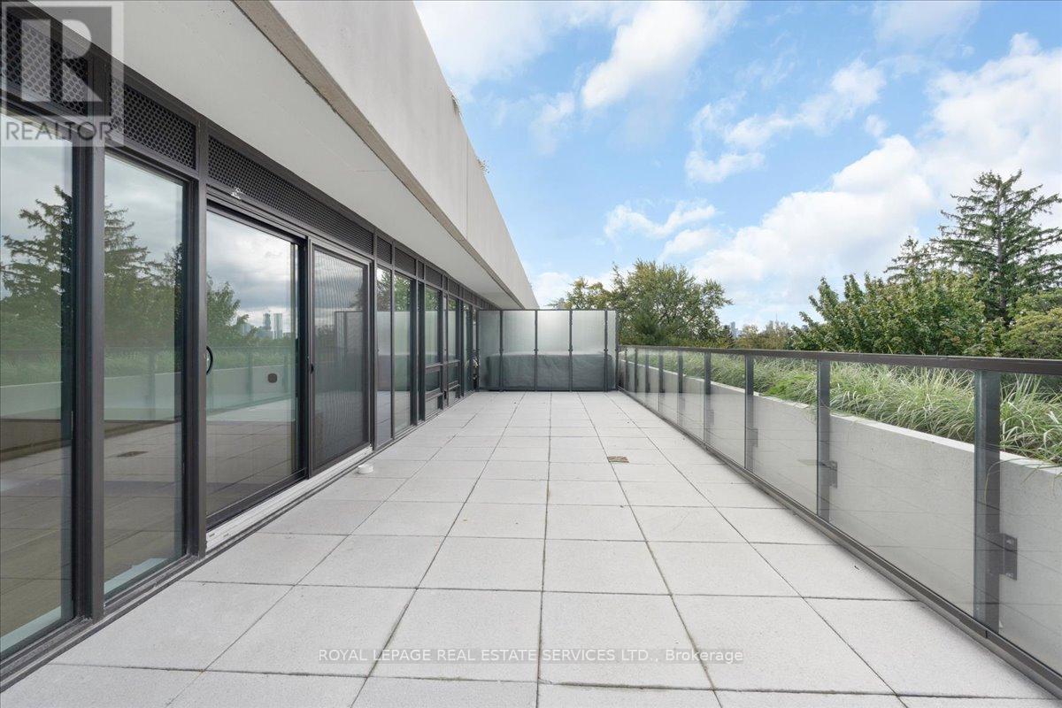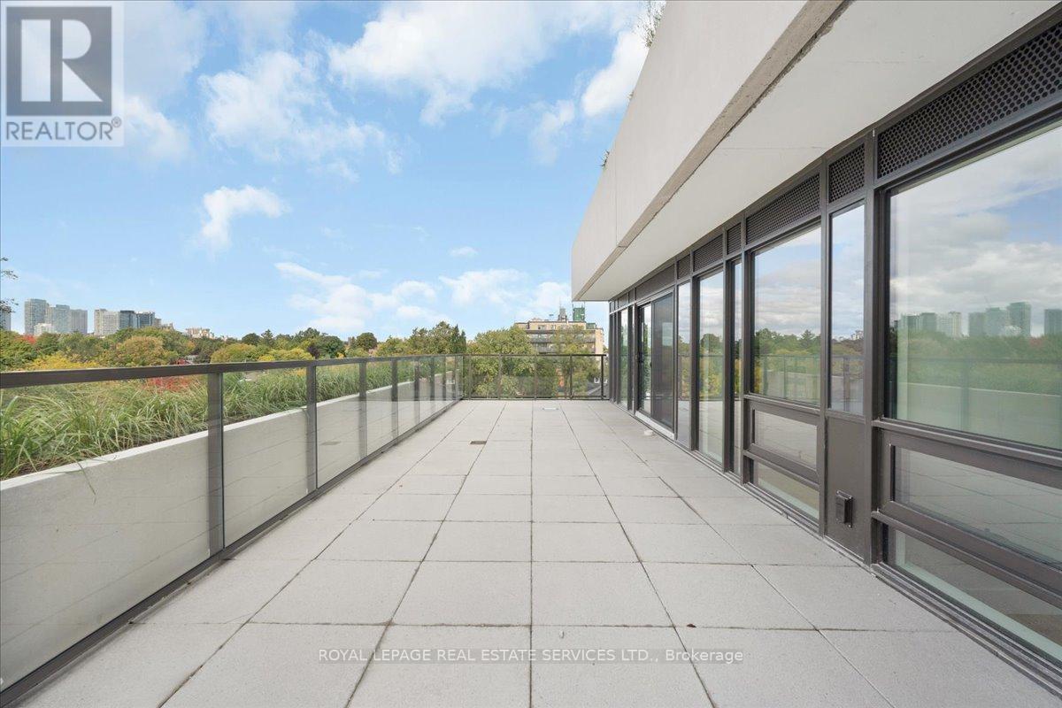502 - 1414 Bayview Avenue Toronto, Ontario M4G 3A7
$6,500 Monthly
Stunning brand new condo bordering between coveted Leaside & Davisville Village. 1414 Bayview ave isa brand new boutique building that boasts contemporary features & finishes. This premium suite comeswith a massive 436 sqft terrace giving you the convivence of condo living with an outdoor space bigenough to entertain family & friends, with gorgeous tree lined views & city skyline. Steps to someof midtowns finest shops, restaurant's & bakeries. Interior 1345 sqft with a 436 sqft terrace giving you a combined 1781 sq ft of impeccable indoor outdoorliving space. Easy access to downtown and public transit. Never been lived in! (id:61015)
Property Details
| MLS® Number | C11991030 |
| Property Type | Single Family |
| Neigbourhood | Ward's Island |
| Community Name | Mount Pleasant East |
| Community Features | Pet Restrictions |
| Parking Space Total | 1 |
Building
| Bathroom Total | 2 |
| Bedrooms Above Ground | 2 |
| Bedrooms Total | 2 |
| Age | New Building |
| Amenities | Security/concierge, Party Room, Visitor Parking, Storage - Locker |
| Appliances | Dishwasher, Dryer, Microwave, Oven, Stove, Washer, Refrigerator |
| Basement Features | Apartment In Basement |
| Basement Type | N/a |
| Cooling Type | Central Air Conditioning |
| Exterior Finish | Concrete |
| Flooring Type | Hardwood |
| Heating Fuel | Natural Gas |
| Heating Type | Heat Pump |
| Size Interior | 1,200 - 1,399 Ft2 |
| Type | Apartment |
Parking
| Underground | |
| Garage |
Land
| Acreage | No |
Rooms
| Level | Type | Length | Width | Dimensions |
|---|---|---|---|---|
| Main Level | Foyer | 2.95 m | 3.51 m | 2.95 m x 3.51 m |
| Main Level | Kitchen | 2.77 m | 4.8 m | 2.77 m x 4.8 m |
| Main Level | Living Room | 3.51 m | 5.26 m | 3.51 m x 5.26 m |
| Main Level | Dining Room | 2.84 m | 3 m | 2.84 m x 3 m |
| Main Level | Primary Bedroom | 6.32 m | 2.79 m | 6.32 m x 2.79 m |
| Main Level | Bedroom 2 | 3.89 m | 3.02 m | 3.89 m x 3.02 m |
| Main Level | Den | 2.57 m | 2.29 m | 2.57 m x 2.29 m |
| Main Level | Laundry Room | Measurements not available |
Contact Us
Contact us for more information















