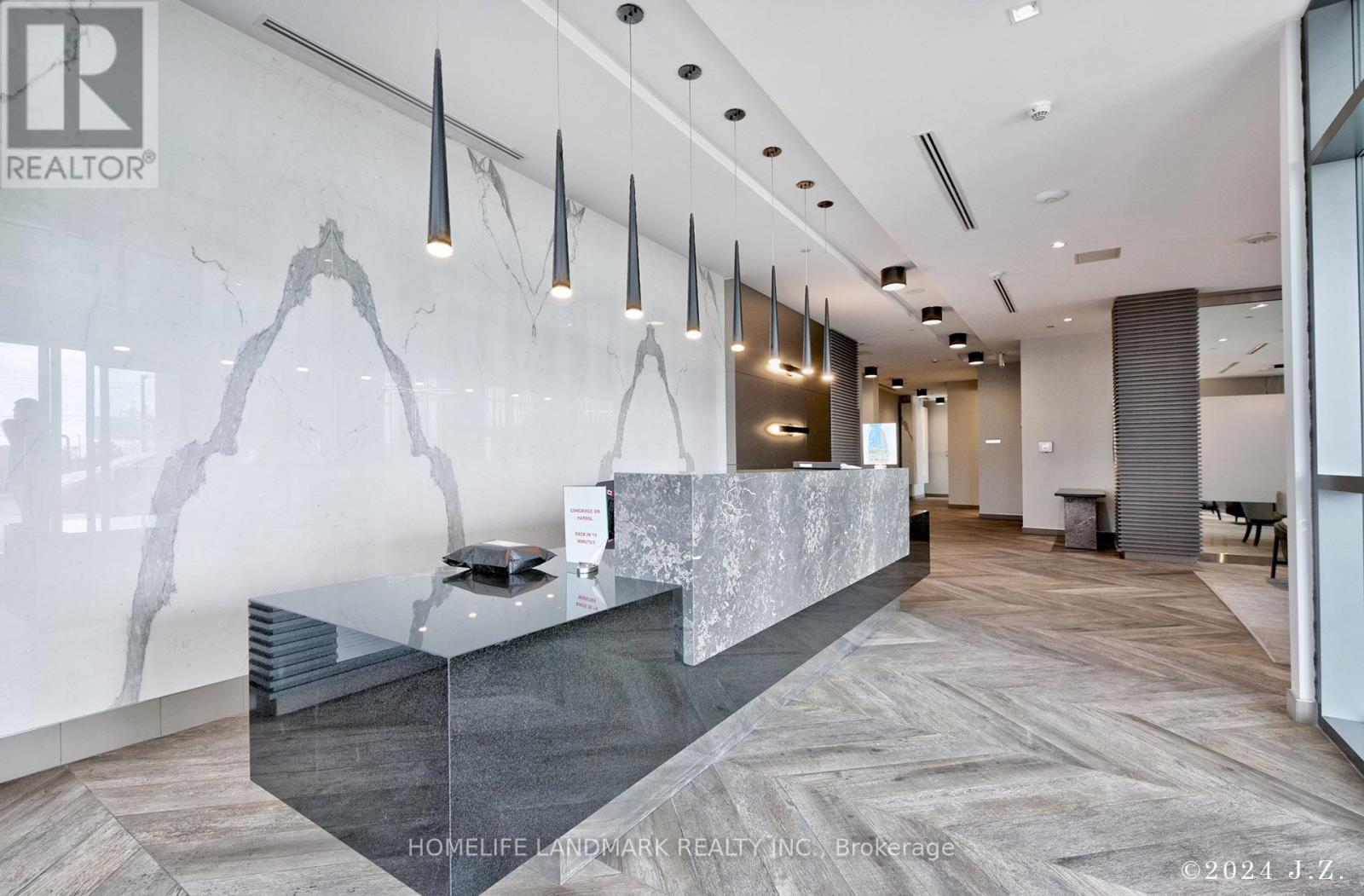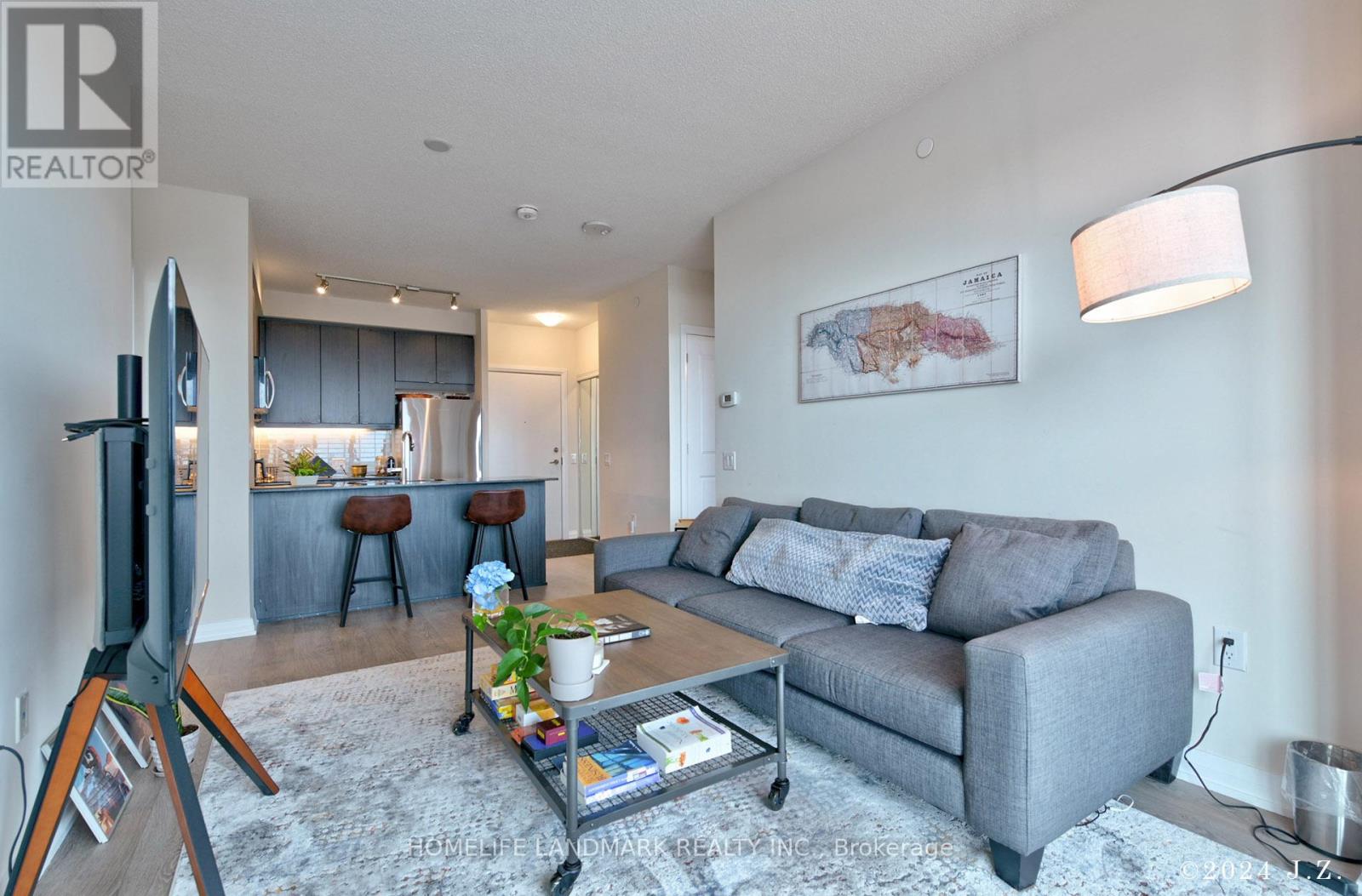503 - 50 Thomas Riley Road Toronto, Ontario M9B 0C5
$788,000Maintenance, Heat, Water, Parking, Cable TV
$779.66 Monthly
Maintenance, Heat, Water, Parking, Cable TV
$779.66 MonthlyWelcome to this luxurious large 2 bedrooms, 2 bathrooms condo featuring 850 sqft of living space plus an additional 66 sqft balcony with south views on a two-year young building! Features include laminate floors, a large, modern, bright kitchen with quartz counter, backsplash, breakfast bar and upgraded appliances. Floor-to-ceiling windows, one parking, one locker and an open and spacious floor plan. Amenities include 24-hour concierge, exercise and yoga rooms, party room, outdoor terrace with BBQ, and a kids' play area. Conveniently Located Near Major Highways QEW, 427 and Gardinar, Sherway Gardens, Grocery Stores, Shopping, Restaurants, And six-minutes walking distances To Kipling Station, And Public Transportation. Truly A Must See!!! NOTE: BUILDER PRESENTLY SELLING 1BED+1 TO 2 BED+1 PRICES START FROM THE $800'S ! **** EXTRAS **** 1 Parking + 1 Locker. High speed unlimited Internet Included in Maintenance Fee. 24-hour concierge, exercise and yoga rooms, Party room, outdoor terrace with BBQ, and a kids' play area. (id:61015)
Property Details
| MLS® Number | W9376460 |
| Property Type | Single Family |
| Community Name | Islington-City Centre West |
| Amenities Near By | Public Transit |
| Community Features | Pet Restrictions |
| Features | Balcony, Carpet Free, In Suite Laundry |
| Parking Space Total | 1 |
| View Type | View |
Building
| Bathroom Total | 2 |
| Bedrooms Above Ground | 2 |
| Bedrooms Total | 2 |
| Amenities | Security/concierge, Exercise Centre, Party Room, Visitor Parking, Storage - Locker |
| Appliances | Dishwasher, Dryer, Microwave, Refrigerator, Stove, Washer, Window Coverings |
| Cooling Type | Central Air Conditioning |
| Exterior Finish | Concrete |
| Flooring Type | Laminate |
| Heating Fuel | Natural Gas |
| Heating Type | Forced Air |
| Size Interior | 900 - 999 Ft2 |
| Type | Apartment |
Parking
| Underground |
Land
| Acreage | No |
| Land Amenities | Public Transit |
Rooms
| Level | Type | Length | Width | Dimensions |
|---|---|---|---|---|
| Flat | Living Room | 5.49 m | 3.12 m | 5.49 m x 3.12 m |
| Flat | Kitchen | 2.44 m | 2.44 m | 2.44 m x 2.44 m |
| Flat | Primary Bedroom | 4.04 m | 3.12 m | 4.04 m x 3.12 m |
| Flat | Bedroom 2 | 3.12 m | 3.05 m | 3.12 m x 3.05 m |
Contact Us
Contact us for more information







































