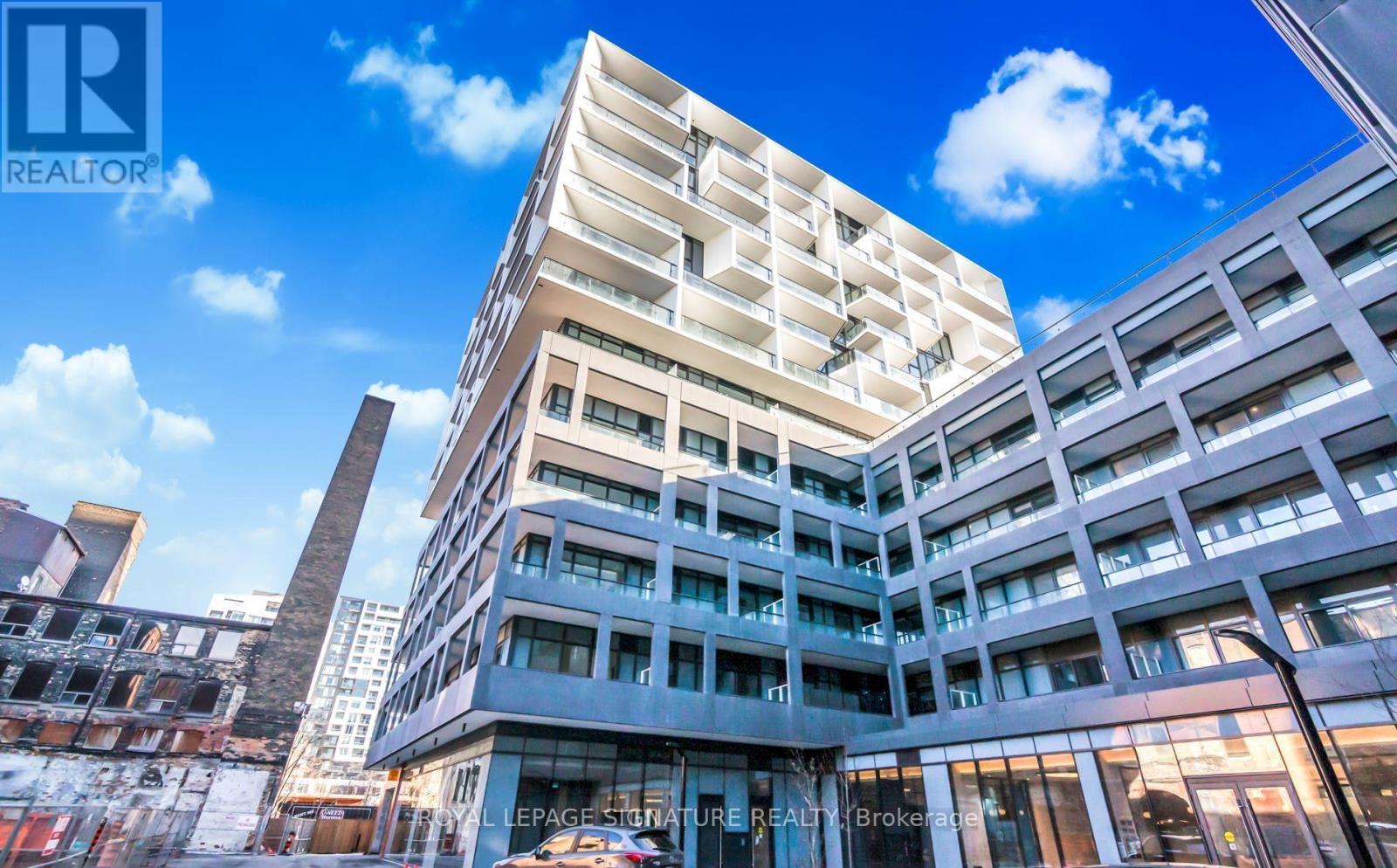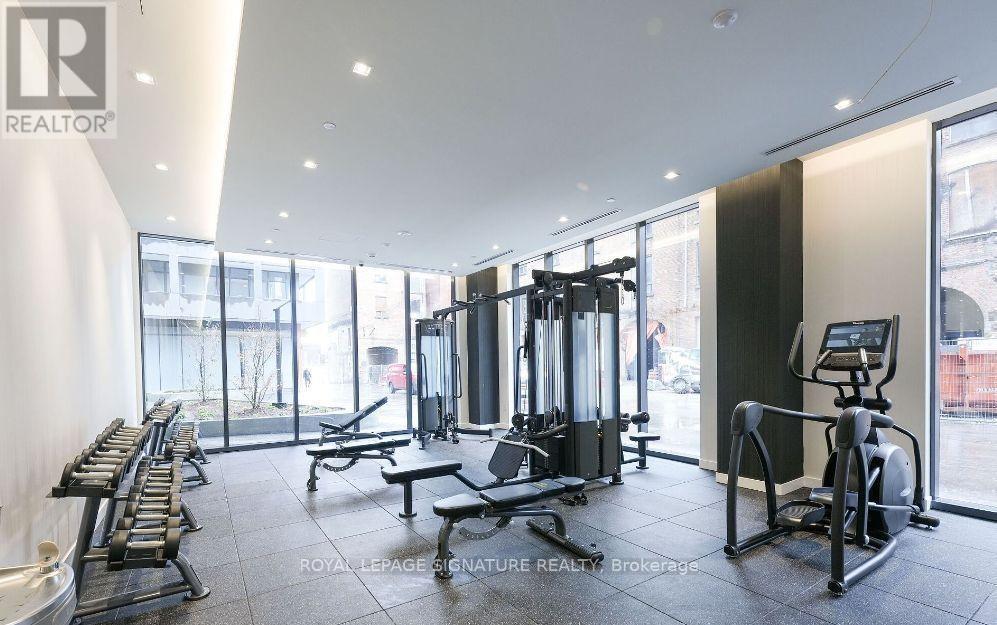503 - 9 Tecumseth Street Toronto, Ontario M5V 3G4
$1,900 Monthly
Bright and Spacious Studio Unit featuring an Open-Concept Layout, 9 Ft Ceiling, and Large Balcony. Functional layout for a working professionals. Upgraded Glass Shower Door, Custom Blinds, Modern Kitchen with Energy Efficient 5-Star Stainless Steel Appliances and Custom Cabinetry. Exclusive Access To A Range Of Lavish Amenities, Including Fitness Centre, Recreation Room, Yoga Room, Rooftop BBQ Area, And 24-Hour Concierge Service. Mins Walk to Streetcar and Steps To Stackt Market, Shops at The Well, fine dining, gastro pubs, and nightlife options all around WEST Condos. (id:61015)
Property Details
| MLS® Number | C12082050 |
| Property Type | Single Family |
| Neigbourhood | Spadina—Fort York |
| Community Name | Niagara |
| Community Features | Pets Not Allowed |
| Features | Balcony, Carpet Free |
Building
| Bathroom Total | 1 |
| Bedrooms Below Ground | 1 |
| Bedrooms Total | 1 |
| Age | 0 To 5 Years |
| Appliances | All |
| Cooling Type | Central Air Conditioning |
| Exterior Finish | Concrete |
| Heating Fuel | Natural Gas |
| Heating Type | Forced Air |
| Type | Apartment |
Parking
| No Garage |
Land
| Acreage | No |
https://www.realtor.ca/real-estate/28165914/503-9-tecumseth-street-toronto-niagara-niagara
Contact Us
Contact us for more information






















