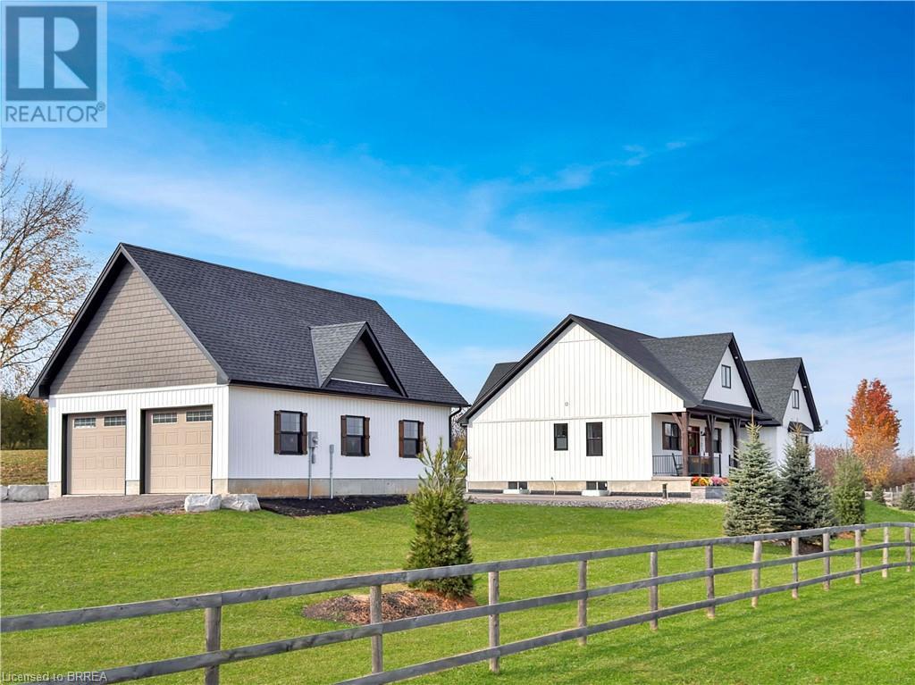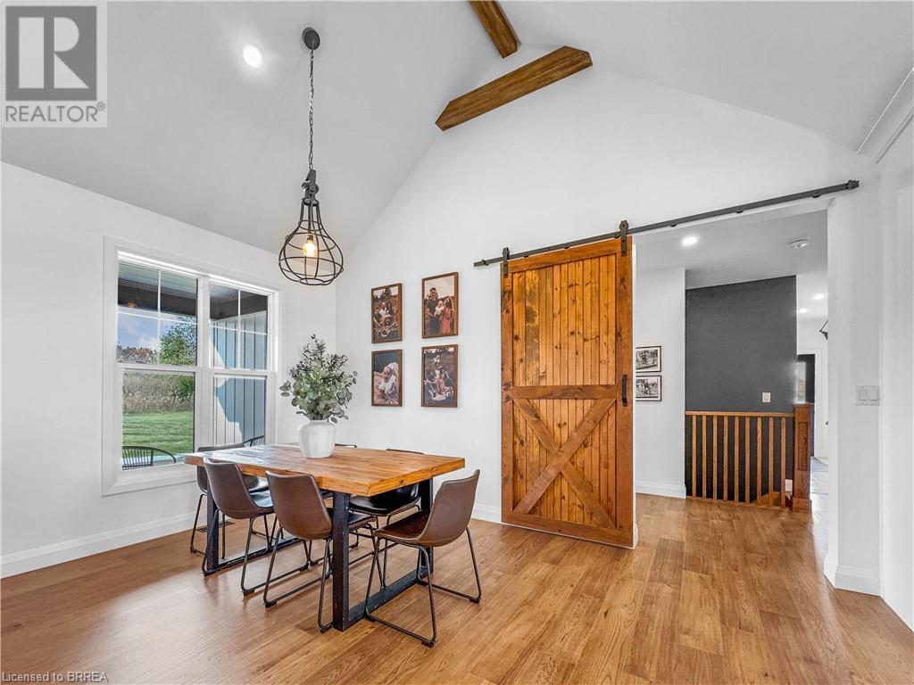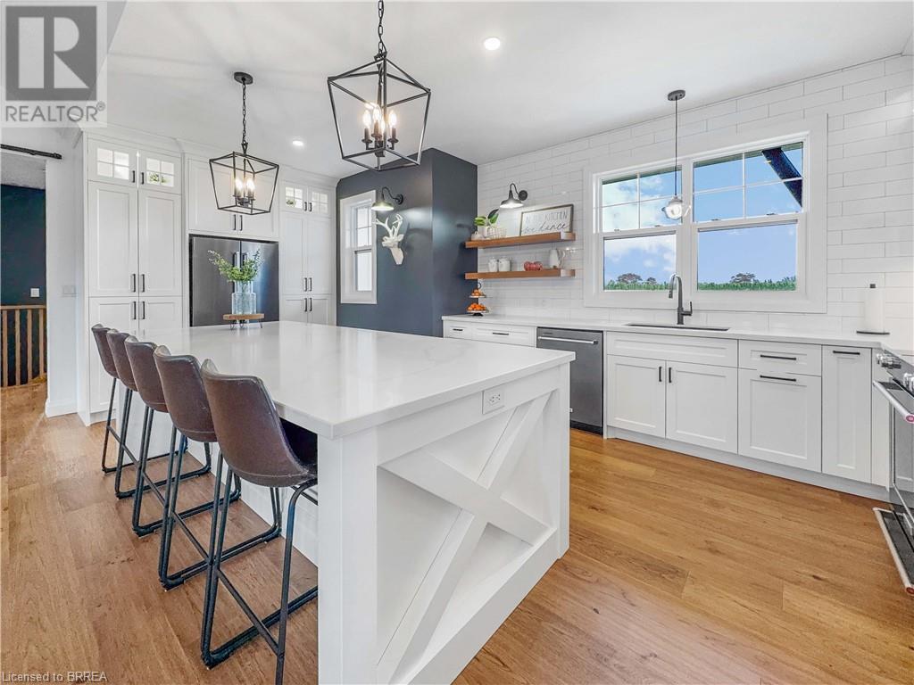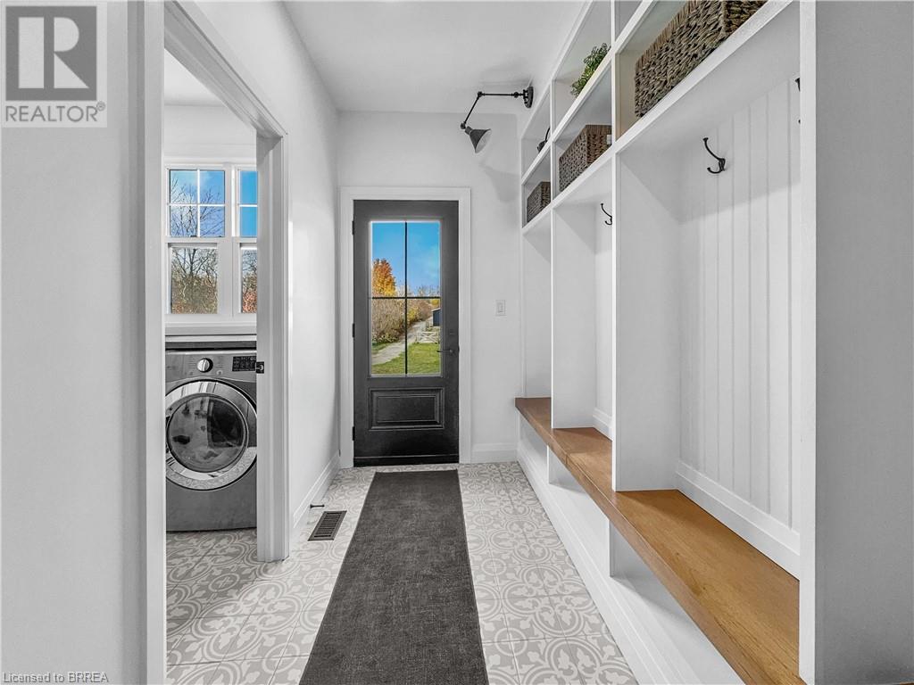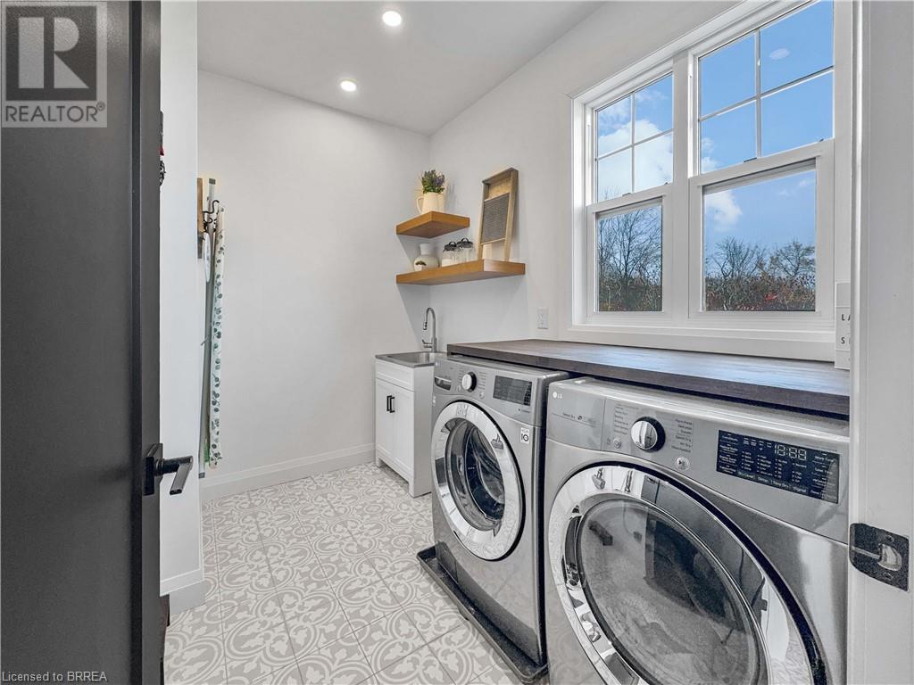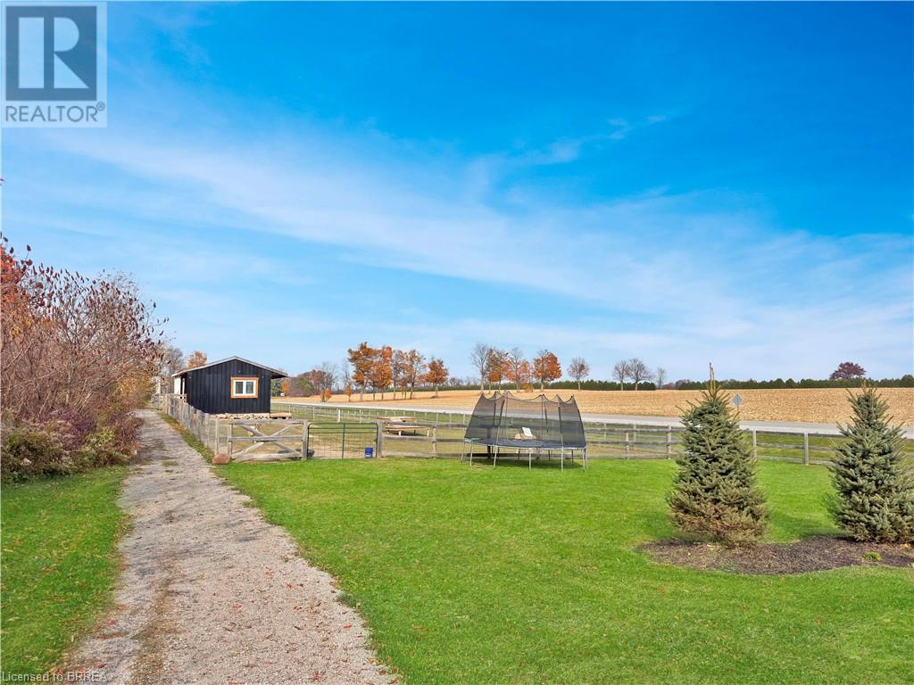503 Concession 6 Road Waterford, Ontario N0E 1Y0
$1,699,000
Imagine waking up to a sunrise over open fields and the quiet charm of your own hobby farm—welcome to this custom-built, modern farmhouse, nestled on a picturesque 1.7-acre lot, crafted for true country living with all the elegance of contemporary design. 2 minutes to Waterford, 14 minutes to Brantford, and only 40 minutes to Ancaster/Hamilton This 2021-built, 2,210 sq ft retreat blends modern style with rural serenity. Step inside to an open-concept family and dining area with 14-foot vaulted ceilings, exposed timber beams, a cozy gas fireplace, and engineered hardwood floors throughout. The chef's kitchen is a showstopper with its 10-foot quartz island, professional Viking range, stainless-steel appliances, and custom shaker cabinetry, designed for both function and flair. French doors off the family room open to a 20x12 screened porch, ideal for morning coffee or family dinners in the fresh country air. The south wing features two bedrooms, each with custom cabinetry, plus a chic 3-piece bathroom with a quartz vanity and imported tile. In the north wing, the primary suite boasts vaulted ceilings, a walk-in closet, and a spa-like 5-piece ensuite with a freestanding soaker tub and a doorless walk-in shower. A versatile fourth bedroom offers the perfect setup for a home office or business, complete with its own entrance. Outside, the property is equipped with a 16x16 barn set within a fenced area, perfect for hobby farming or storage. An oversized detached double garage offers ample space for vehicles and projects, complete with a dedicated workshop and a spacious second-floor loft. This outdoor setup combines function with flexibility, giving you everything you need for country living without compromise. (id:61015)
Property Details
| MLS® Number | 40706146 |
| Property Type | Single Family |
| Community Features | School Bus |
| Equipment Type | None |
| Features | Paved Driveway, Crushed Stone Driveway, Country Residential |
| Parking Space Total | 12 |
| Rental Equipment Type | None |
Building
| Bathroom Total | 3 |
| Bedrooms Above Ground | 4 |
| Bedrooms Total | 4 |
| Appliances | Dishwasher, Dryer, Microwave, Stove, Washer, Hood Fan, Window Coverings |
| Architectural Style | Bungalow |
| Basement Development | Unfinished |
| Basement Type | Full (unfinished) |
| Construction Style Attachment | Detached |
| Cooling Type | Central Air Conditioning |
| Exterior Finish | Other |
| Fireplace Present | Yes |
| Fireplace Total | 1 |
| Fixture | Ceiling Fans |
| Foundation Type | Poured Concrete |
| Half Bath Total | 1 |
| Heating Fuel | Natural Gas |
| Heating Type | Forced Air |
| Stories Total | 1 |
| Size Interior | 2,210 Ft2 |
| Type | House |
| Utility Water | Bored Well |
Parking
| Detached Garage |
Land
| Acreage | No |
| Landscape Features | Landscaped |
| Sewer | Septic System |
| Size Frontage | 84 Ft |
| Size Total Text | 1/2 - 1.99 Acres |
| Zoning Description | A |
Rooms
| Level | Type | Length | Width | Dimensions |
|---|---|---|---|---|
| Main Level | Sunroom | 20'0'' x 12'0'' | ||
| Main Level | Laundry Room | 9'2'' x 5'6'' | ||
| Main Level | 2pc Bathroom | Measurements not available | ||
| Main Level | Bedroom | 10'6'' x 22'4'' | ||
| Main Level | Bedroom | 12'5'' x 11'1'' | ||
| Main Level | Bedroom | 10'9'' x 12'11'' | ||
| Main Level | 5pc Bathroom | Measurements not available | ||
| Main Level | Primary Bedroom | 15'10'' x 12'7'' | ||
| Main Level | Kitchen | 18'10'' x 11'2'' | ||
| Main Level | 3pc Bathroom | 12'5'' x 11'11'' | ||
| Main Level | Living Room/dining Room | 27'4'' x 15'10'' | ||
| Main Level | Foyer | 10'10'' x 12'11'' |
https://www.realtor.ca/real-estate/28032385/503-concession-6-road-waterford
Contact Us
Contact us for more information


