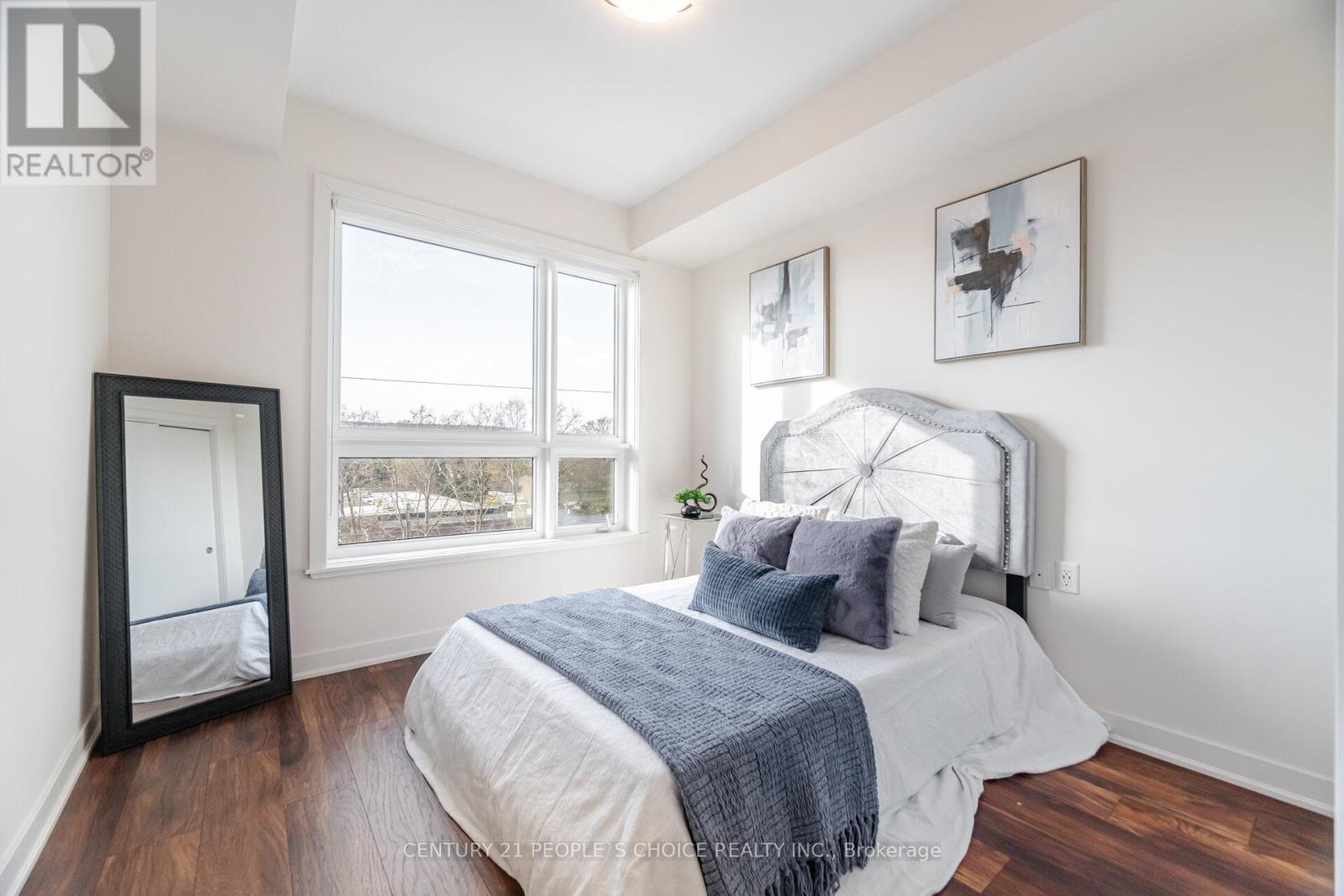504 - 340 Plains Road E Burlington, Ontario L7T 0C2
$499,900Maintenance, Common Area Maintenance, Heat, Insurance, Parking, Water
$525.26 Monthly
Maintenance, Common Area Maintenance, Heat, Insurance, Parking, Water
$525.26 MonthlyVisit a well-designed & laid out condo unit built by "Roseheaven Homes" which have a perfect blend of style, comfort and convenience in a modern and vibrant community of Aldershot, Burlington. A spacious bedroom plus one den with a 4-piece bath. Kitchen elegantly designed with SS appliances sparingly used and diligently made quartz counter for enjoying a scrumptious breakfast. A large enough family room to enjoy in a private setting. The unit has airy ambience with flood sun light through large doors/windows. Walkout to an open lobby best for evening siesta, overlooking condo on ground green area, walkways, shops and resultants Open concept with 9 feet height offers relaxing and entertaining space. One free underground parking and a personal locker for storage on the same floor. Many more features for luxury and comfort. The building has many amenities including Lounge area, Gym, Yoga studious and BBQ place on roof top/terrace. Also included meeting room/conference room and party room and abundant visitors parking on ground. Ideally located for ultimate convenience - nearby located basic shopping, Aldershot GO station, Public Transit, and easy access to major highways 403, 407 and QEW. Moreover, a stylish downtown Burlington, waterfront trail, golf club and parks are hallmark of luxury lifestyle. This property is best fit for first time home buyers, professionals and those looking to downsize. (id:61015)
Open House
This property has open houses!
12:00 pm
Ends at:4:00 pm
Property Details
| MLS® Number | W12120553 |
| Property Type | Single Family |
| Community Name | LaSalle |
| Amenities Near By | Hospital, Park, Public Transit, Schools |
| Community Features | Pet Restrictions |
| Features | Elevator, Balcony |
| Parking Space Total | 1 |
Building
| Bathroom Total | 1 |
| Bedrooms Above Ground | 1 |
| Bedrooms Below Ground | 1 |
| Bedrooms Total | 2 |
| Age | 0 To 5 Years |
| Amenities | Exercise Centre, Visitor Parking, Recreation Centre, Party Room, Storage - Locker |
| Appliances | Dishwasher, Dryer, Microwave, Stove, Washer, Window Coverings, Refrigerator |
| Cooling Type | Central Air Conditioning |
| Exterior Finish | Brick, Stone |
| Flooring Type | Laminate |
| Heating Fuel | Natural Gas |
| Heating Type | Forced Air |
| Size Interior | 600 - 699 Ft2 |
| Type | Apartment |
Parking
| Underground | |
| Garage |
Land
| Acreage | No |
| Land Amenities | Hospital, Park, Public Transit, Schools |
| Zoning Description | Residential |
Rooms
| Level | Type | Length | Width | Dimensions |
|---|---|---|---|---|
| Main Level | Bedroom | 3.86 m | 3.06 m | 3.86 m x 3.06 m |
| Main Level | Den | 2.06 m | 1.68 m | 2.06 m x 1.68 m |
| Main Level | Kitchen | 4.21 m | 4.09 m | 4.21 m x 4.09 m |
| Main Level | Living Room | 3.34 m | 3.73 m | 3.34 m x 3.73 m |
| Main Level | Bathroom | 2.07 m | 2.63 m | 2.07 m x 2.63 m |
https://www.realtor.ca/real-estate/28252154/504-340-plains-road-e-burlington-lasalle-lasalle
Contact Us
Contact us for more information































