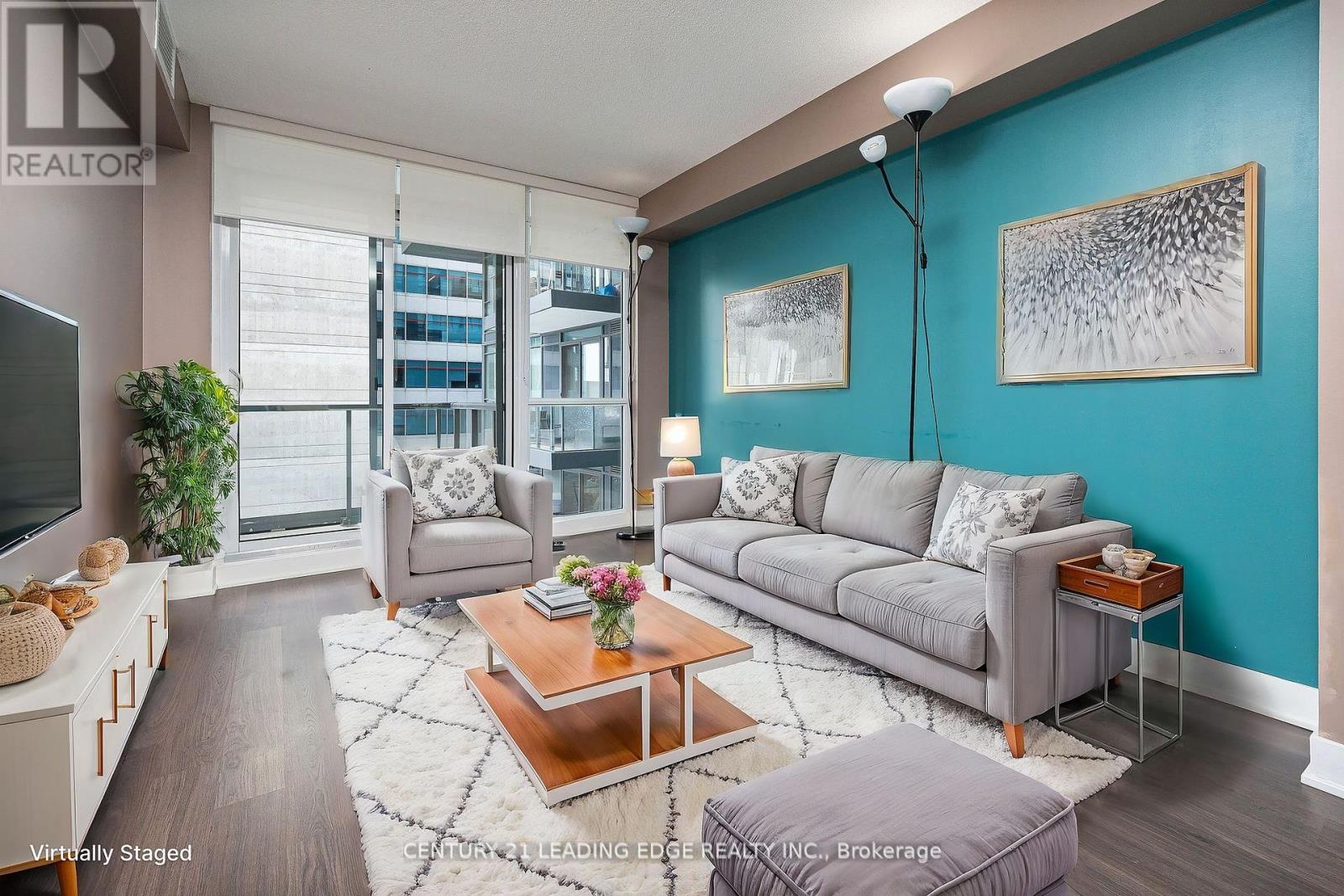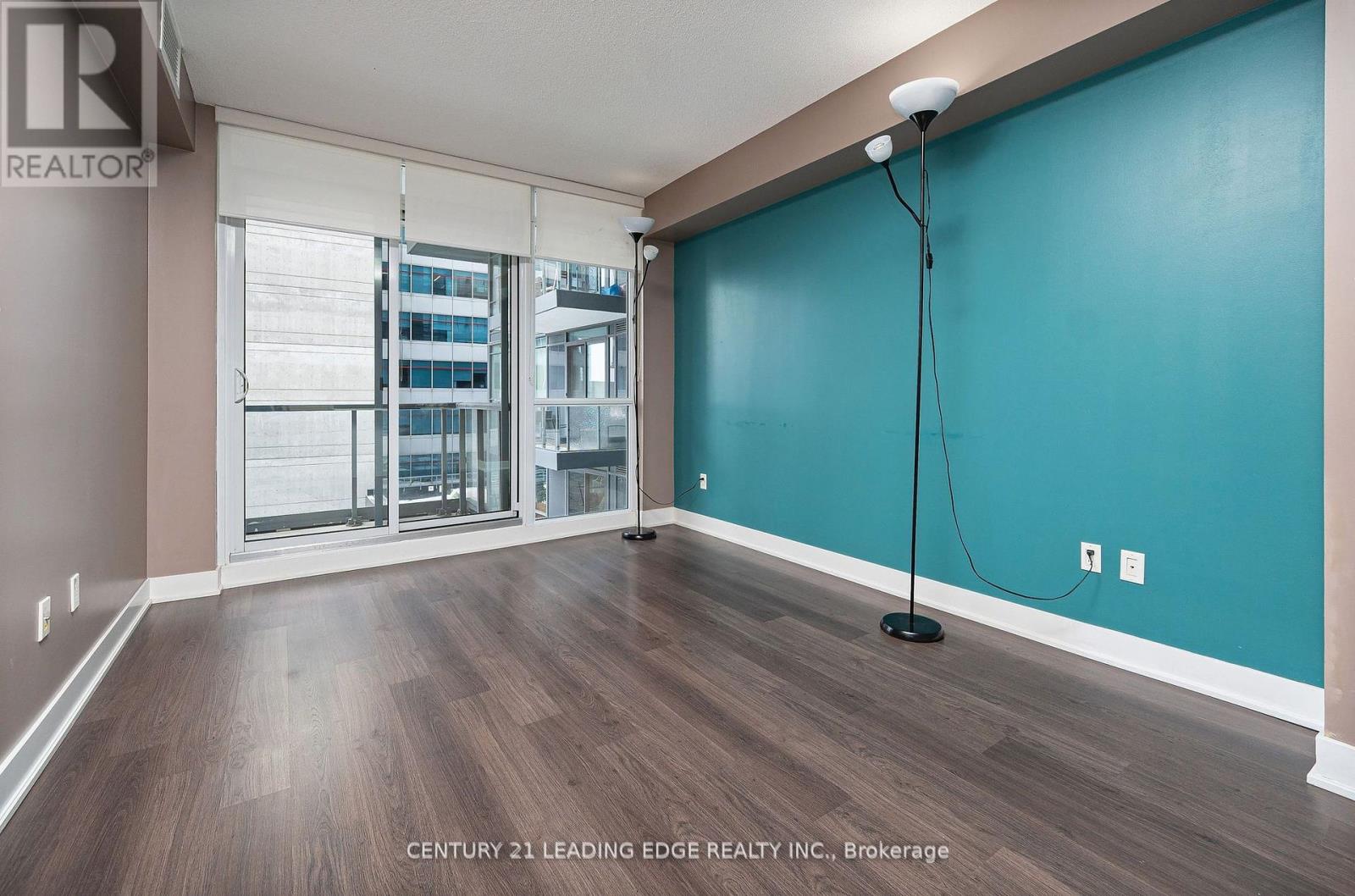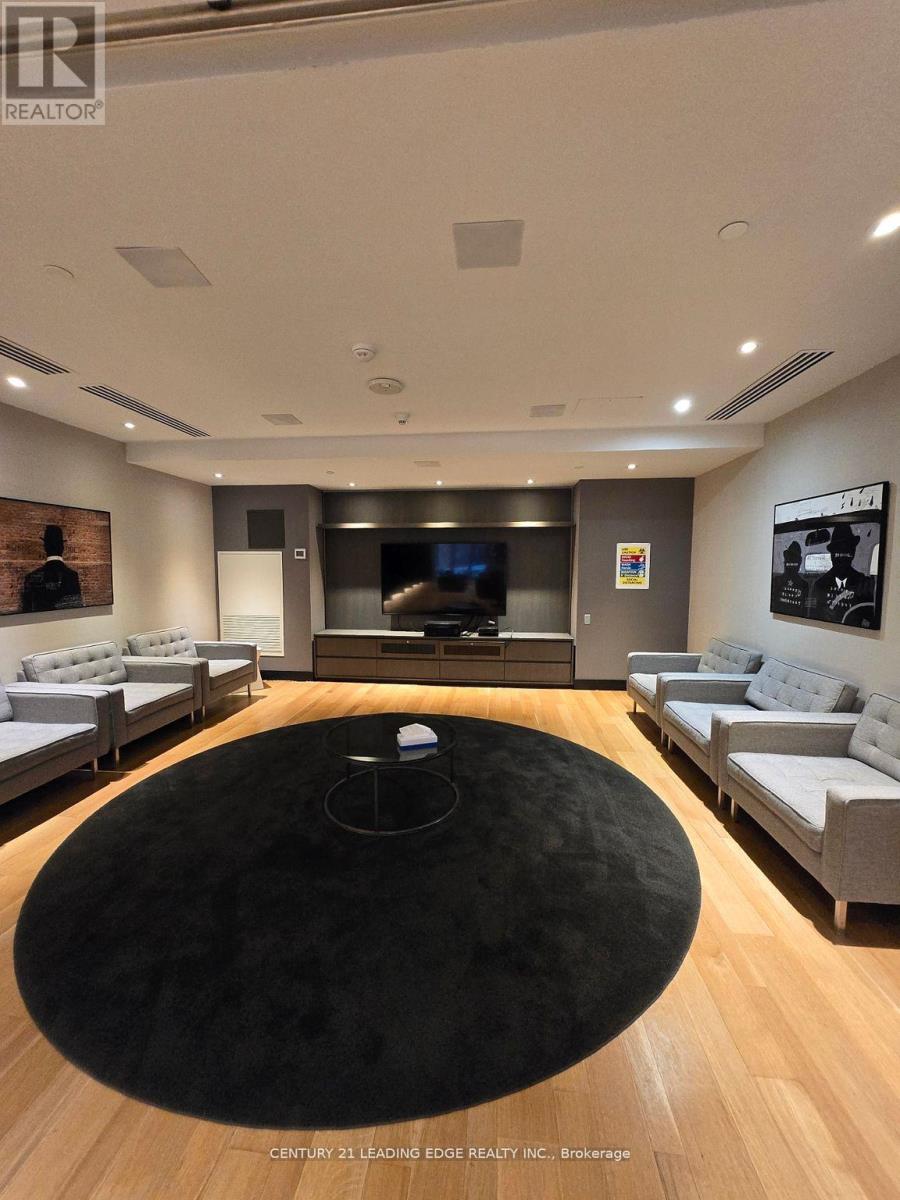506 - 30 Roehampton Avenue Toronto, Ontario M4P 0B9
$559,900Maintenance, Heat, Common Area Maintenance, Insurance, Water
$439.08 Monthly
Maintenance, Heat, Common Area Maintenance, Insurance, Water
$439.08 MonthlyBuilding By Famous Minto Group. Functional & Convenient 1 Bedroom Condo at Yonge & Eglinton. This Thoughtfully Designated 522 SqFt Suite Boasts A Spacious Layout With 9' Ceilings and Large Floor-To-Ceiling Windows. Enjoy The Courtyard Garden Views From Your Oversized Private Balcony, Facing Away From Noisy Streets, Perfect For Relaxing After A Busy Day. The Modern Kitchen Features Stainless Steel Appliances, Stone Countertops, Breakfast Bar and an Open-Concept Design Ideal For Entertaining. Laminate Flooring Throughout Adds A Contemporary Touch, While 9-Foot Ceilings Create An Airy Atmosphere. Unit Comes A Very Rare Private Storage Locker On The Same Floor, And In-Suite Laundry And A Full Sized 4 Pc Bathroom. Nestled Steps From The TTC, Cinemas, Gourmet Restaurants, Boutique Shops, and Groceries. This Condo Combines The Best of City Living With Ultimate Convenience. The Building Offers A Host Of Top-Notch Amenities, Including: Full-Service Fitness Center, Spin Studio, Yoga & Pilates Studio, Sauna, Bicycle Storage, Guest Suites, Courtyard With Community Garden Space, 24/7 Concierge, Outdoor Grilling Station and Terraces, Party and Resident Lounge, Co-Working Spaces, Guest Suites and More. (id:61015)
Property Details
| MLS® Number | C12055865 |
| Property Type | Single Family |
| Neigbourhood | Don Valley West |
| Community Name | Mount Pleasant West |
| Amenities Near By | Park, Place Of Worship, Public Transit, Schools |
| Community Features | Pet Restrictions, Community Centre |
| Features | Balcony, In Suite Laundry |
Building
| Bathroom Total | 1 |
| Bedrooms Above Ground | 1 |
| Bedrooms Total | 1 |
| Age | 6 To 10 Years |
| Amenities | Security/concierge, Exercise Centre, Party Room, Sauna, Storage - Locker |
| Appliances | Blinds, Dryer, Washer, Window Coverings |
| Cooling Type | Central Air Conditioning |
| Fire Protection | Alarm System, Security Guard, Smoke Detectors |
| Flooring Type | Laminate |
| Heating Fuel | Electric |
| Heating Type | Heat Pump |
| Size Interior | 500 - 599 Ft2 |
| Type | Apartment |
Parking
| Underground | |
| Garage |
Land
| Acreage | No |
| Land Amenities | Park, Place Of Worship, Public Transit, Schools |
Rooms
| Level | Type | Length | Width | Dimensions |
|---|---|---|---|---|
| Flat | Kitchen | 3.35 m | 2.74 m | 3.35 m x 2.74 m |
| Flat | Living Room | 3.35 m | 4.19 m | 3.35 m x 4.19 m |
| Flat | Dining Room | 3.35 m | 4.19 m | 3.35 m x 4.19 m |
| Flat | Bedroom | 3.5 m | 3 m | 3.5 m x 3 m |
Contact Us
Contact us for more information


































