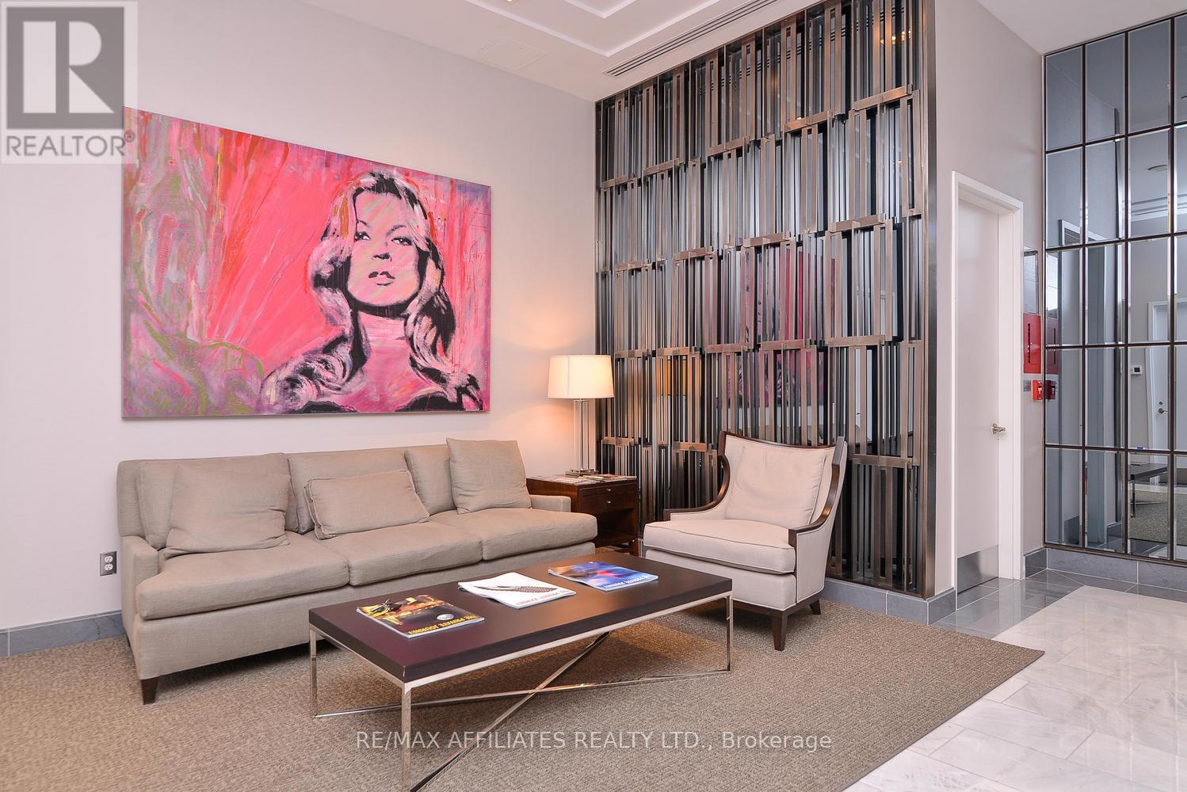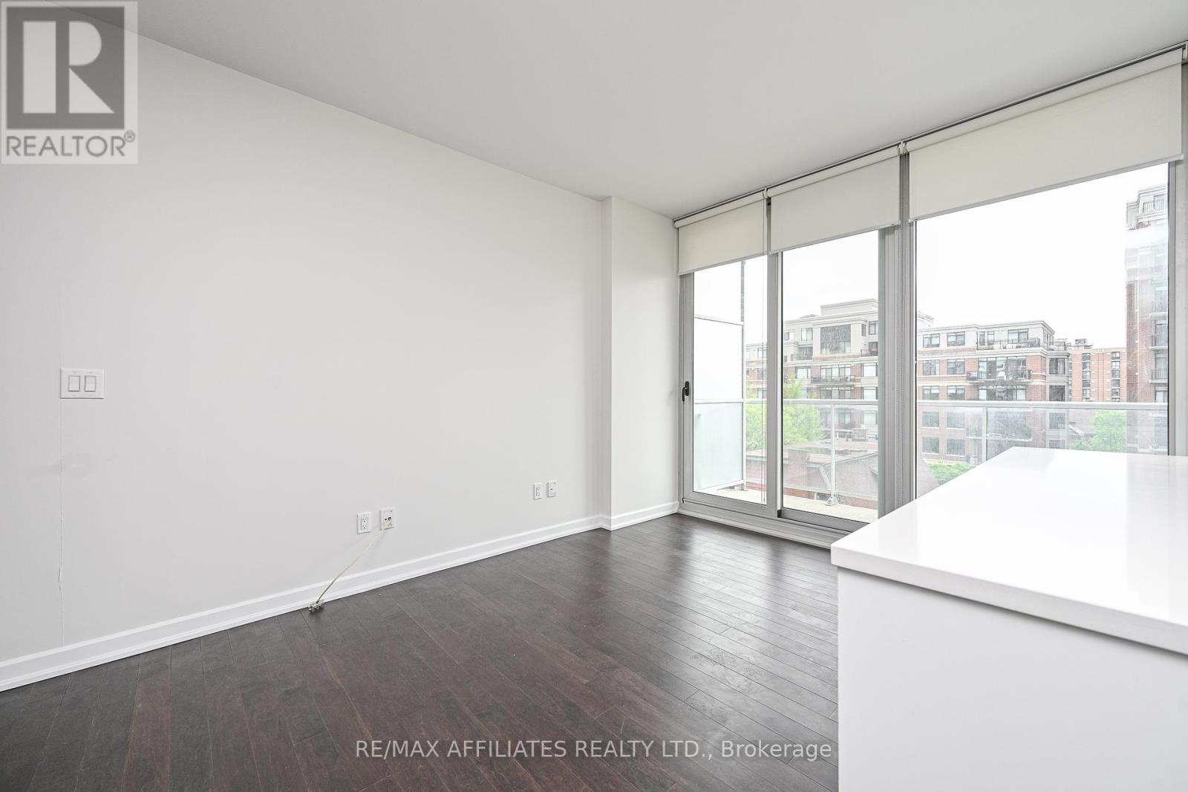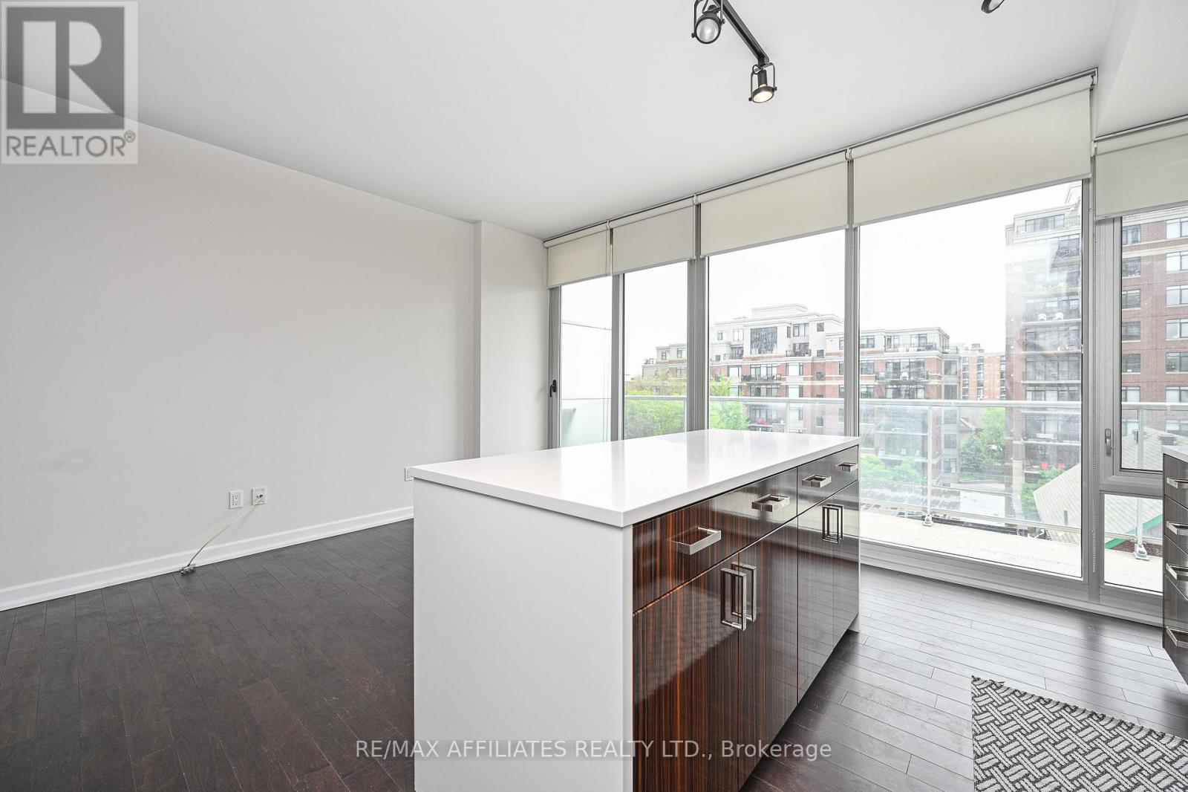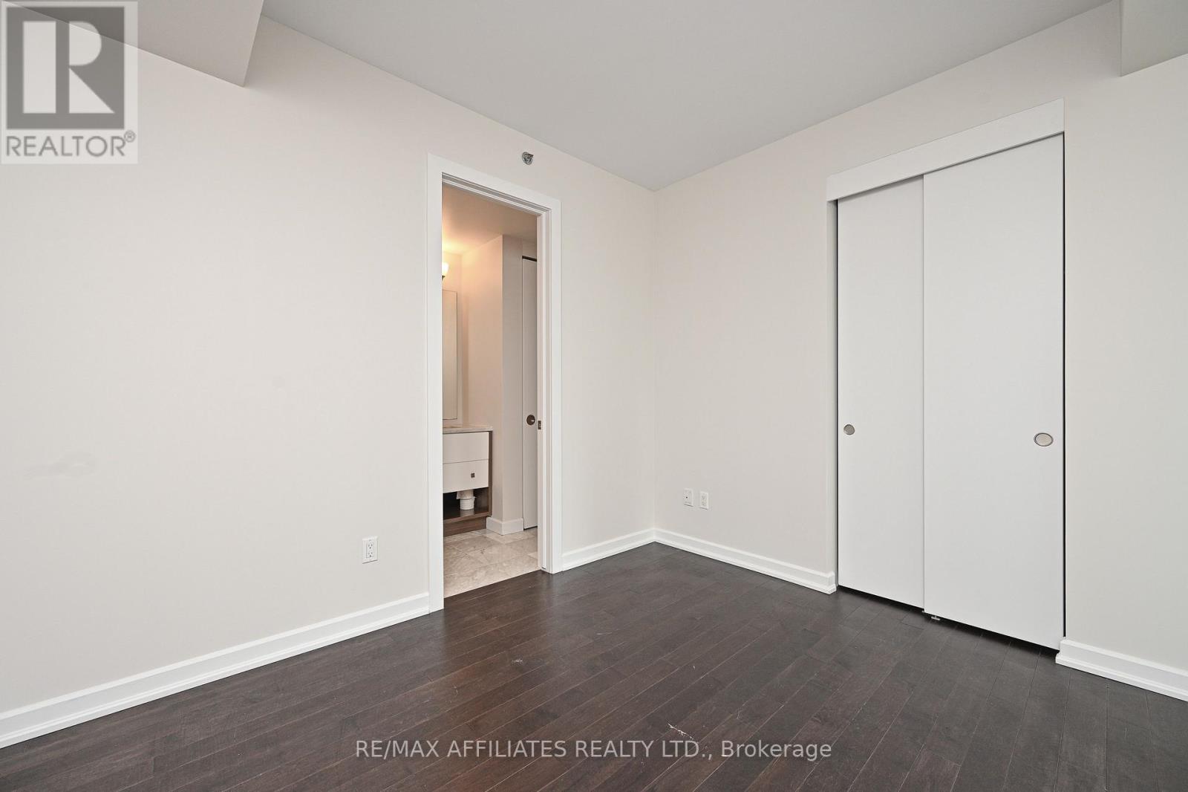506 - 300 Lisgar Street Ottawa, Ontario K2P 0E2
$339,900Maintenance, Heat, Water, Insurance
$527 Monthly
Maintenance, Heat, Water, Insurance
$527 MonthlyModern Living in this 1 bedroom, 1 bath, open-concept floorplan. 9ft ceilings, floor to ceiling windows with custom blinds, south facing for natural sunlight and a 16 ft long balcony. Kitchen offers center island, quartz counters, glass backsplash, under-mount lighting & integrated appliances. Hardwood & tile flooring. Primary bedroom with Cheater door to 4 pc bathroom. In unit laundry. Heat, Hydro and Water included with fee. The SOHO building is equipped with security, gym, sauna, theatre, lounge w/gourmet kitchen, outdoor terrace w/BBQ, pool, hot tub, & much more! Great location walking distance to Bank & Elgin Street for shopping, grocery & restaurants. Close to transit, LRT station (10 min walk), Parliament, Canal, University, & Landsdowne. (id:61015)
Property Details
| MLS® Number | X11945761 |
| Property Type | Single Family |
| Neigbourhood | Golden Triangle |
| Community Name | 4102 - Ottawa Centre |
| Amenities Near By | Public Transit |
| Community Features | Pet Restrictions |
| Features | Balcony, In Suite Laundry |
| View Type | City View |
Building
| Bathroom Total | 1 |
| Bedrooms Above Ground | 1 |
| Bedrooms Total | 1 |
| Age | 11 To 15 Years |
| Amenities | Party Room, Exercise Centre |
| Appliances | Hot Tub, Blinds, Dishwasher, Dryer, Hood Fan, Microwave, Stove, Washer, Refrigerator |
| Cooling Type | Central Air Conditioning |
| Exterior Finish | Brick |
| Foundation Type | Concrete |
| Heating Fuel | Natural Gas |
| Heating Type | Forced Air |
| Type | Apartment |
Land
| Acreage | No |
| Land Amenities | Public Transit |
Rooms
| Level | Type | Length | Width | Dimensions |
|---|---|---|---|---|
| Main Level | Living Room | 3.55 m | 2.43 m | 3.55 m x 2.43 m |
| Main Level | Kitchen | 4.03 m | 2.43 m | 4.03 m x 2.43 m |
| Main Level | Bedroom | 3.35 m | 2.74 m | 3.35 m x 2.74 m |
https://www.realtor.ca/real-estate/27854626/506-300-lisgar-street-ottawa-4102-ottawa-centre
Contact Us
Contact us for more information





































