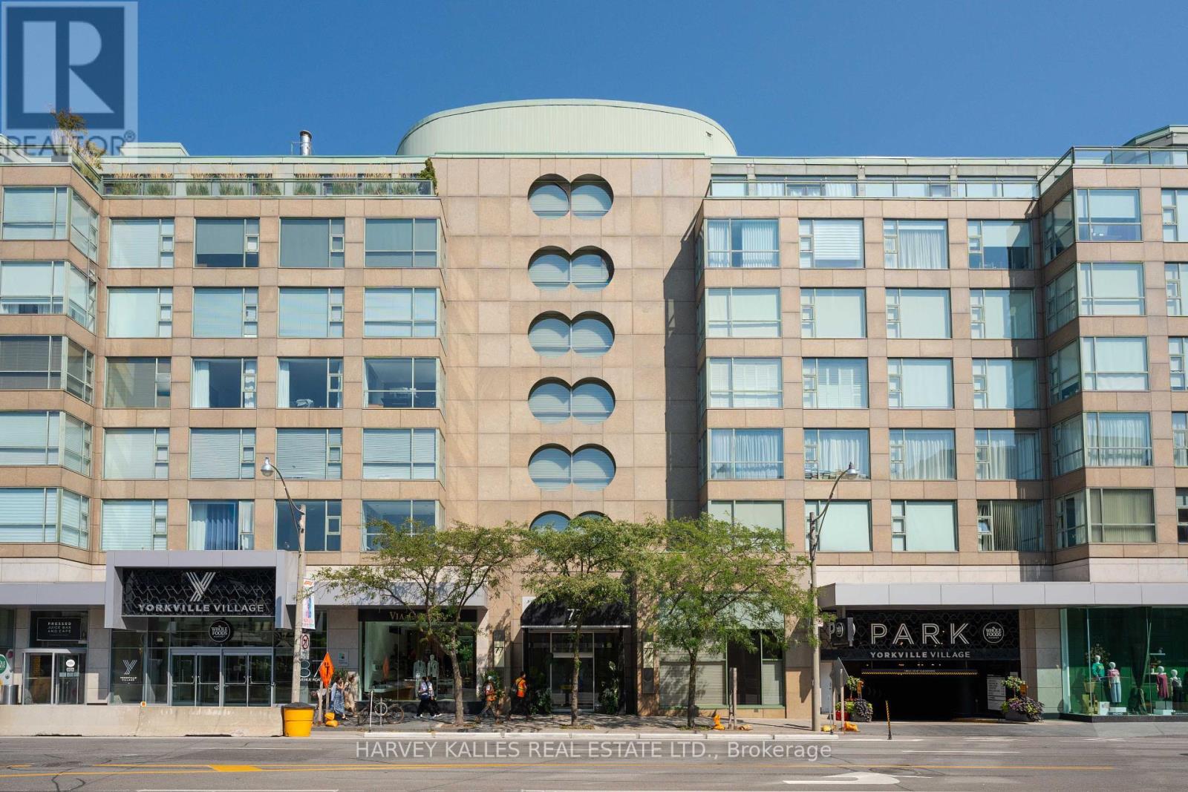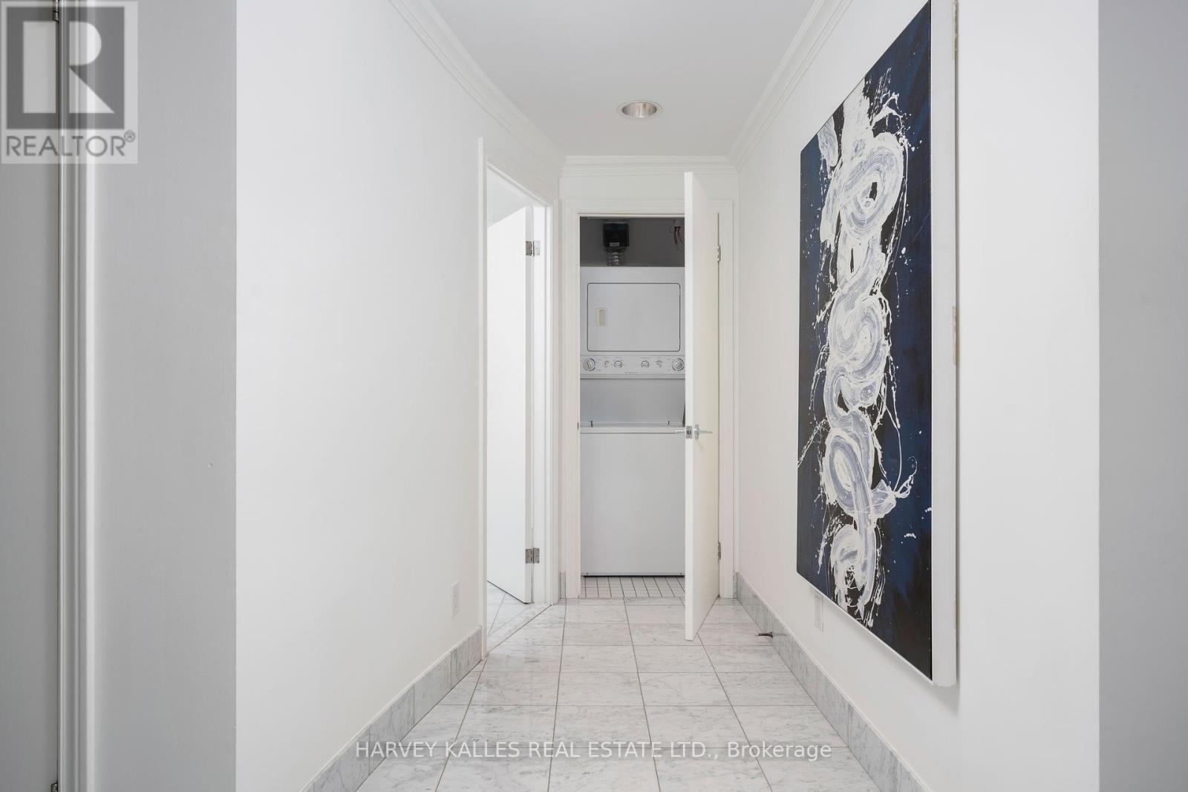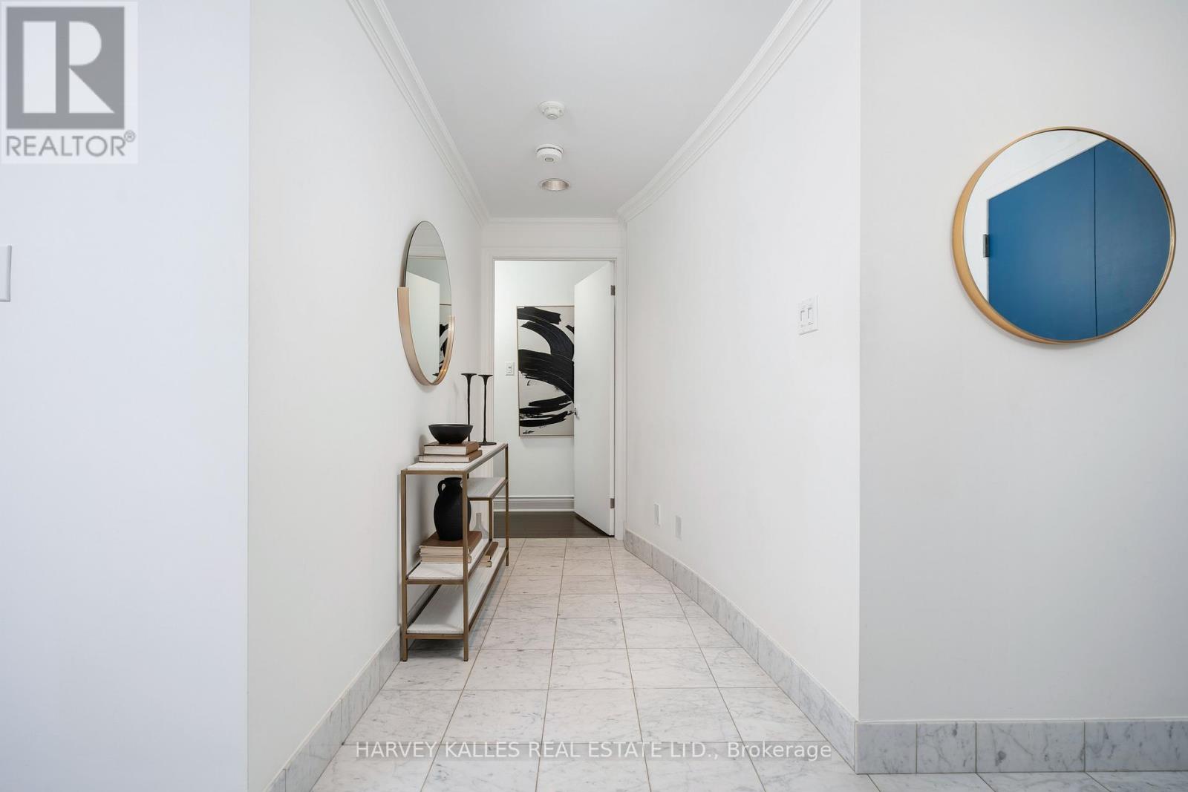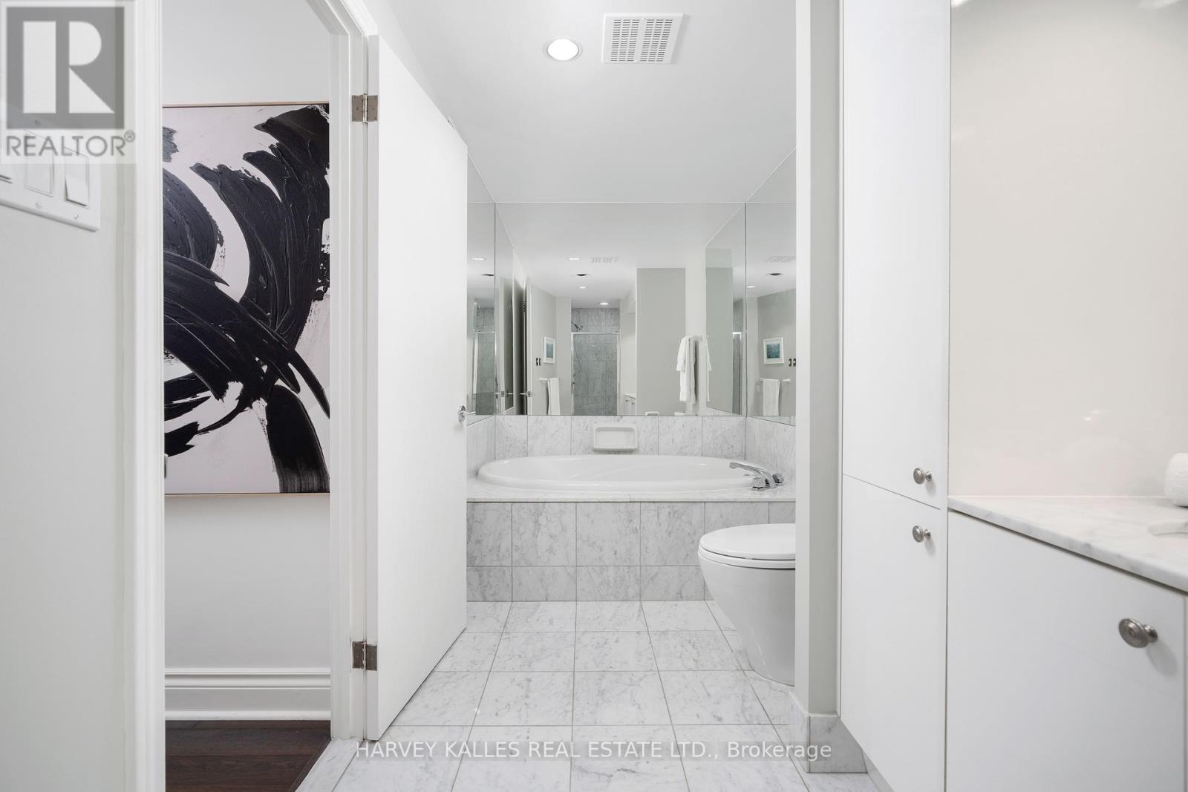506 - 77 Avenue Road Toronto, Ontario M5R 3R8
$1,195,000Maintenance, Heat, Electricity, Water, Common Area Maintenance, Insurance, Parking
$1,679.19 Monthly
Maintenance, Heat, Electricity, Water, Common Area Maintenance, Insurance, Parking
$1,679.19 MonthlyPerfection At Exclusive Oasis In The Heart of Yorkville. Updated & Outstanding, Sun-Filled & Spacious 1,170 Sq. Ft. Suite Adjacent to Whole Foods Market, Equinox Fitness, Restaurants & Chic Boutiques. Rare Suite w/Brilliant Layout -- Large Open Living Space, Ideal To Entertain Both Family & Friends w/The Option of Creating Separate Den/Office. Boasting Floor-to-Ceiling Windowed Walls, Walk-Outs From Both Living Room & Primary Bedroom Lead To A Private Balcony & Magnificent Garden Views. Suite #506 Is Uniquely Oriented w/Both East & South Views, Overlooking Beautifully Landscaped Garden, Courtyard Retreat An Impressive Amenity For Party & Entertaining Facilities (BBQs, Umbrellas, Clubhouse). Fabulous Large Party Space Includes: Large TV, Full Kitchen, Opening Onto Courtyard. 24 Hrs Concierge. Visitor Parking. Monthly Maintenance Fees Include all Utilities Costs (Hydro Etc..), Rogers Ignite TV, & Hi Speed Internet. An Exceptional Place to Call Home. **** EXTRAS **** New Quartz Kitchen Counter, Faucet & Undermount Sink. White Marble Generous 5-pc Ensuite w/Jacuzzi Off Large Primary Bedroom & Walk-In Closet. Extra Storage. Yorkville Boutique Building Only Steps to U of T, 3 Subway Stations, ROM, & More! (id:61015)
Property Details
| MLS® Number | C10419947 |
| Property Type | Single Family |
| Neigbourhood | Bloor Street Culture Corridor |
| Community Name | Annex |
| Amenities Near By | Hospital, Place Of Worship, Public Transit |
| Community Features | Pet Restrictions |
| Features | Balcony, Carpet Free |
| Parking Space Total | 1 |
Building
| Bathroom Total | 2 |
| Bedrooms Above Ground | 1 |
| Bedrooms Total | 1 |
| Amenities | Security/concierge, Party Room, Visitor Parking, Storage - Locker |
| Appliances | Blinds, Dryer, Washer |
| Cooling Type | Central Air Conditioning |
| Exterior Finish | Concrete |
| Half Bath Total | 1 |
| Size Interior | 1,000 - 1,199 Ft2 |
| Type | Apartment |
Parking
| Underground |
Land
| Acreage | No |
| Land Amenities | Hospital, Place Of Worship, Public Transit |
Rooms
| Level | Type | Length | Width | Dimensions |
|---|---|---|---|---|
| Flat | Living Room | 6.43 m | 4.43 m | 6.43 m x 4.43 m |
| Flat | Dining Room | 6.43 m | 4.43 m | 6.43 m x 4.43 m |
| Flat | Sitting Room | 3.68 m | 3.03 m | 3.68 m x 3.03 m |
| Flat | Kitchen | 2.67 m | 2.57 m | 2.67 m x 2.57 m |
| Flat | Primary Bedroom | 5.23 m | 2.84 m | 5.23 m x 2.84 m |
| Flat | Bathroom | Measurements not available |
https://www.realtor.ca/real-estate/27640789/506-77-avenue-road-toronto-annex-annex
Contact Us
Contact us for more information


































