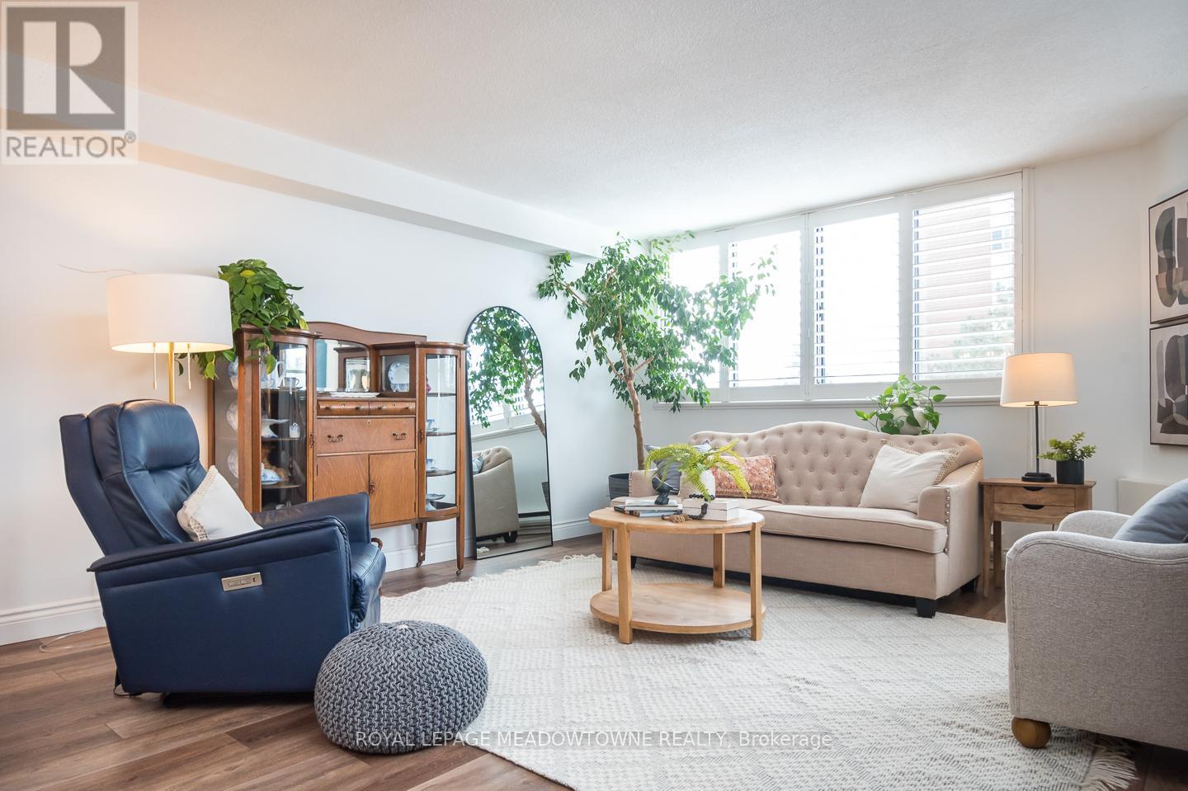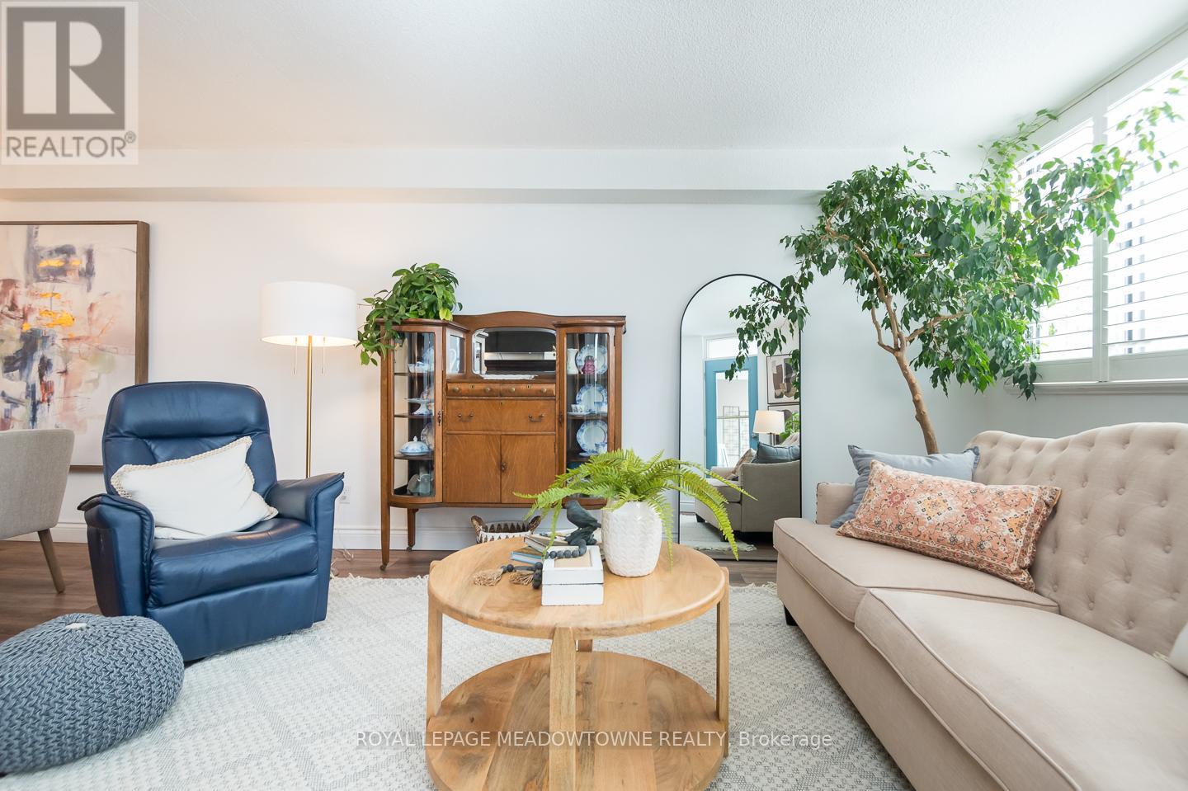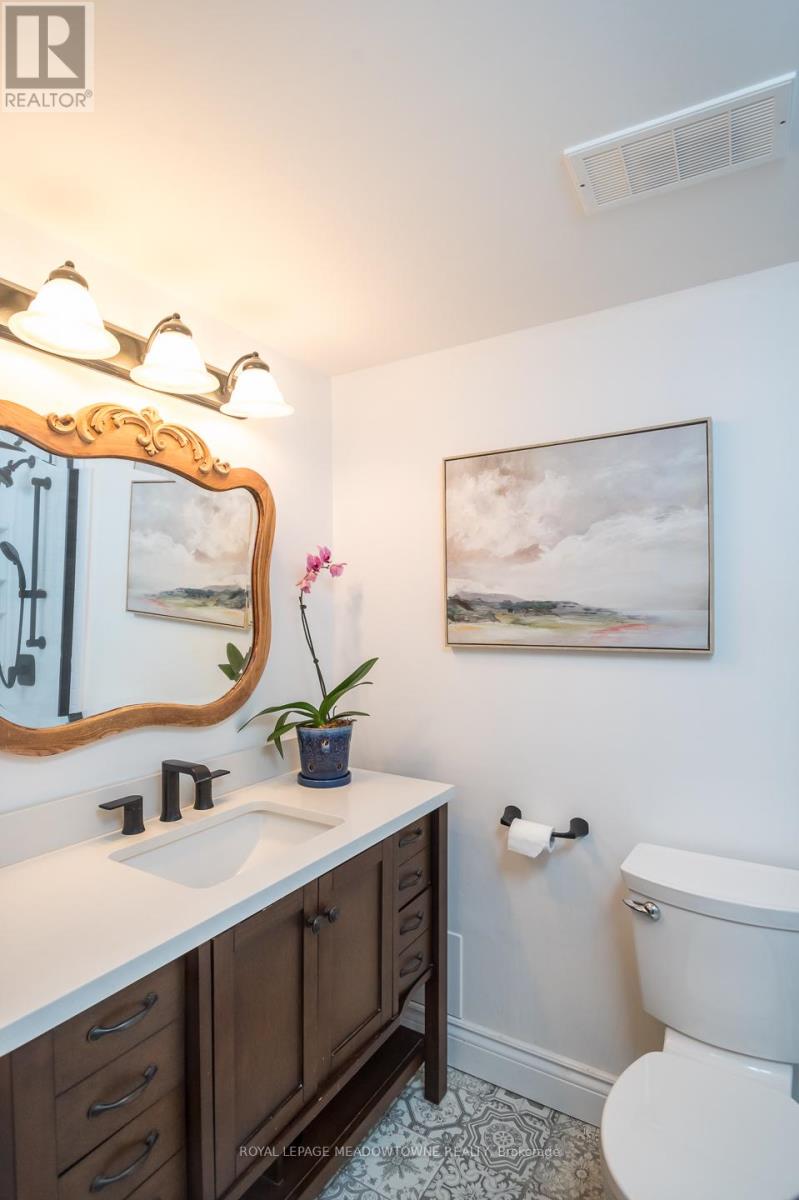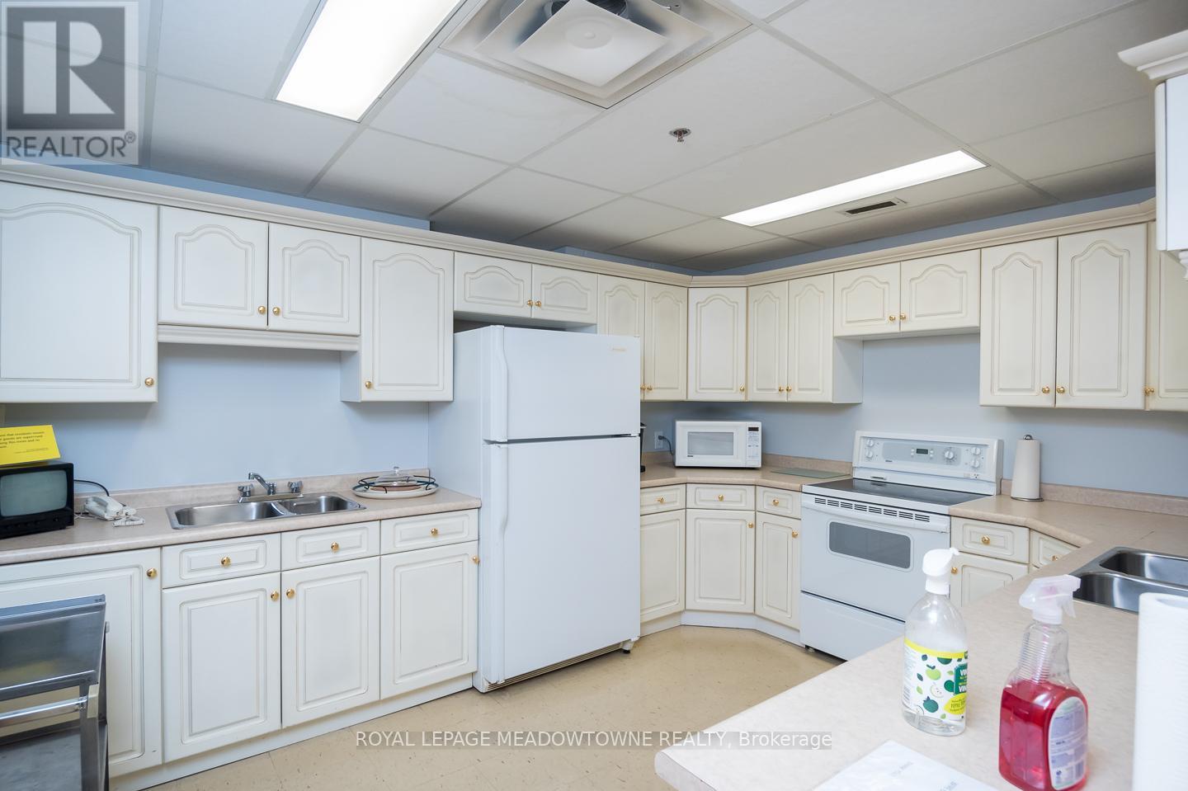506 - 81 Millside Drive Milton, Ontario L9T 3X4
$599,900Maintenance, Heat, Electricity, Water, Cable TV, Common Area Maintenance, Insurance
$927.17 Monthly
Maintenance, Heat, Electricity, Water, Cable TV, Common Area Maintenance, Insurance
$927.17 MonthlyThis stunning 3 bed plus 2 bath home is truly move-in ready! A spacious unit with a modernized open-concept kitchen designed in 2024 with quartz countertops, ceramic backsplash and an island for all your prep work. It also features two bedrooms plus a versatile den/third bedroom, a renovated 3-piece bathroom with a walk-in shower (2022), and a convenient 2-piece ensuite. Additional upgrades include luxury vinyl flooring (2019), updated baseboards (2019), and upgraded doors (2019). The building itself has undergone significant improvements, such as new balcony railings and a roof replacement (2023). Amenities include a games room and a recreation/party room. This unit offers two parking spaces one in a covered area and the other in the upper parking deck, unassigned parking lot. Ideally located near the downtown core, it provides easy access to restaurants, shops, churches, the summer farmer's market, and scenic walking trails around the mill pond. This highly sought-after building rarely sees suites become available, making it an exceptional find. (id:61015)
Property Details
| MLS® Number | W11939544 |
| Property Type | Single Family |
| Community Name | Old Milton |
| Amenities Near By | Park, Place Of Worship |
| Community Features | Pet Restrictions |
| Features | Balcony, In Suite Laundry |
| Parking Space Total | 2 |
Building
| Bathroom Total | 2 |
| Bedrooms Above Ground | 3 |
| Bedrooms Total | 3 |
| Amenities | Recreation Centre, Party Room, Visitor Parking, Separate Heating Controls, Storage - Locker |
| Appliances | Dryer, Microwave, Oven, Refrigerator, Stove, Washer |
| Exterior Finish | Brick |
| Foundation Type | Concrete |
| Half Bath Total | 1 |
| Heating Fuel | Electric |
| Heating Type | Baseboard Heaters |
| Size Interior | 1,000 - 1,199 Ft2 |
| Type | Apartment |
Parking
| Shared |
Land
| Acreage | No |
| Land Amenities | Park, Place Of Worship |
| Zoning Description | Ugc-mu |
Rooms
| Level | Type | Length | Width | Dimensions |
|---|---|---|---|---|
| Main Level | Living Room | 4.57 m | 5.18 m | 4.57 m x 5.18 m |
| Main Level | Dining Room | 2.46 m | 2.13 m | 2.46 m x 2.13 m |
| Main Level | Kitchen | 2.39 m | 3.48 m | 2.39 m x 3.48 m |
| Main Level | Primary Bedroom | 3.96 m | 4.29 m | 3.96 m x 4.29 m |
| Main Level | Bedroom 2 | 3.53 m | 3.91 m | 3.53 m x 3.91 m |
| Main Level | Bedroom 3 | 3.66 m | 3.53 m | 3.66 m x 3.53 m |
https://www.realtor.ca/real-estate/27839947/506-81-millside-drive-milton-old-milton-old-milton
Contact Us
Contact us for more information






































