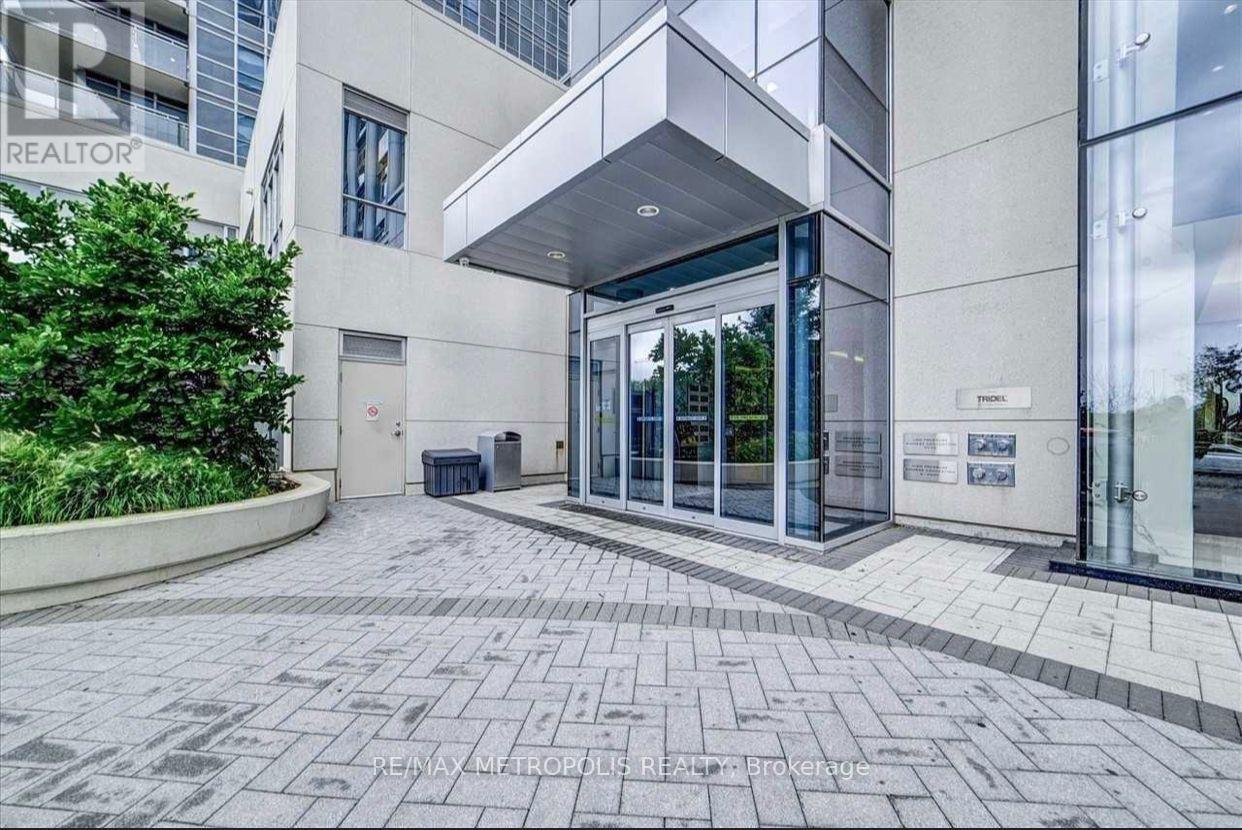507 - 255 Village Green Square Toronto, Ontario M1S 0L7
$499,900Maintenance, Heat, Water, Common Area Maintenance, Insurance, Parking
$414.23 Monthly
Maintenance, Heat, Water, Common Area Maintenance, Insurance, Parking
$414.23 MonthlySpacious Open Concept 1 Bedroom Unit w/ Parking Spot. Conveniently Kennedy Rd & Hwy 401. Modern Kitchen With S/S Appliances, Granite Countertop, And Generous Cabinetry. Washer & Dryer in Unit. Laminate Flooring Throughout, No Carpet. Close to Shops, Restaurants, Kennedy Commons, Scarborough Town Centre, Centennial College. Quick Access To Highway 401, GO Station & TTC. Wonderful Amenities in Building. Perfect for First Time Home Buyers! **** EXTRAS **** S/S Fridge, Stove/Oven, B/I Dishwasher. Washer & Dryer. Window Coverings. Includes Rogers High Speed Internet. Fitness Centre, Tranquil Yoga Studio, Steam Rooms, Billiard Lounge, Party Room, Outdoor Bbq. (id:61015)
Property Details
| MLS® Number | E10427761 |
| Property Type | Single Family |
| Neigbourhood | Agincourt South-Malvern West |
| Community Name | Agincourt South-Malvern West |
| Amenities Near By | Park, Public Transit, Schools |
| Community Features | Pet Restrictions, Community Centre |
| Features | Balcony |
| Parking Space Total | 1 |
| View Type | View |
Building
| Bathroom Total | 1 |
| Bedrooms Above Ground | 1 |
| Bedrooms Total | 1 |
| Amenities | Security/concierge, Recreation Centre, Exercise Centre, Party Room, Sauna, Visitor Parking |
| Cooling Type | Central Air Conditioning |
| Exterior Finish | Concrete |
| Flooring Type | Laminate, Ceramic |
| Heating Fuel | Natural Gas |
| Heating Type | Forced Air |
| Size Interior | 500 - 599 Ft2 |
| Type | Apartment |
Parking
| Underground |
Land
| Acreage | No |
| Land Amenities | Park, Public Transit, Schools |
Rooms
| Level | Type | Length | Width | Dimensions |
|---|---|---|---|---|
| Flat | Living Room | 3.8 m | 3.05 m | 3.8 m x 3.05 m |
| Flat | Dining Room | 3.8 m | 3.05 m | 3.8 m x 3.05 m |
| Flat | Bedroom | 2.74 m | 3.45 m | 2.74 m x 3.45 m |
| Flat | Bathroom | 1.4 m | 2.74 m | 1.4 m x 2.74 m |
Contact Us
Contact us for more information

















