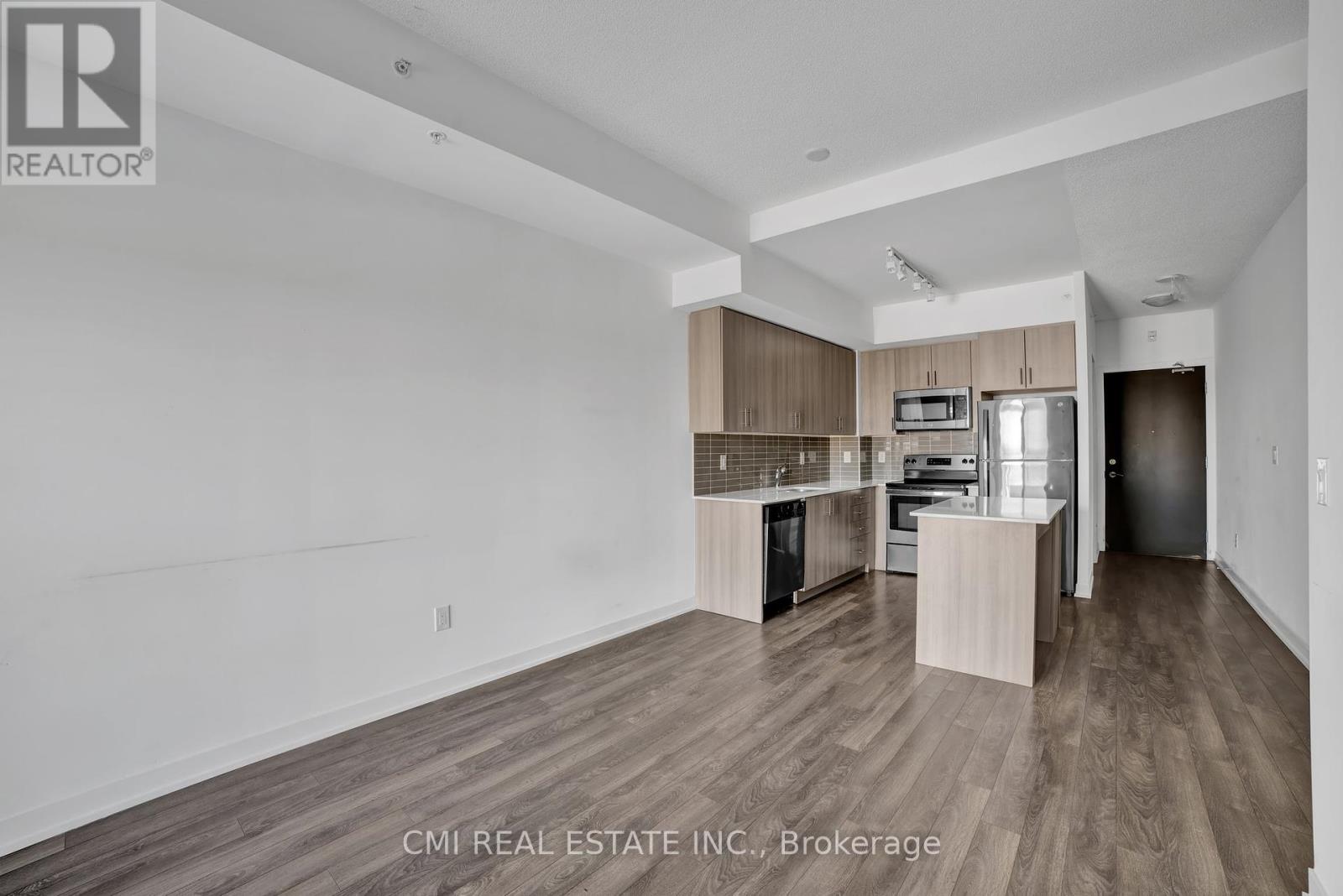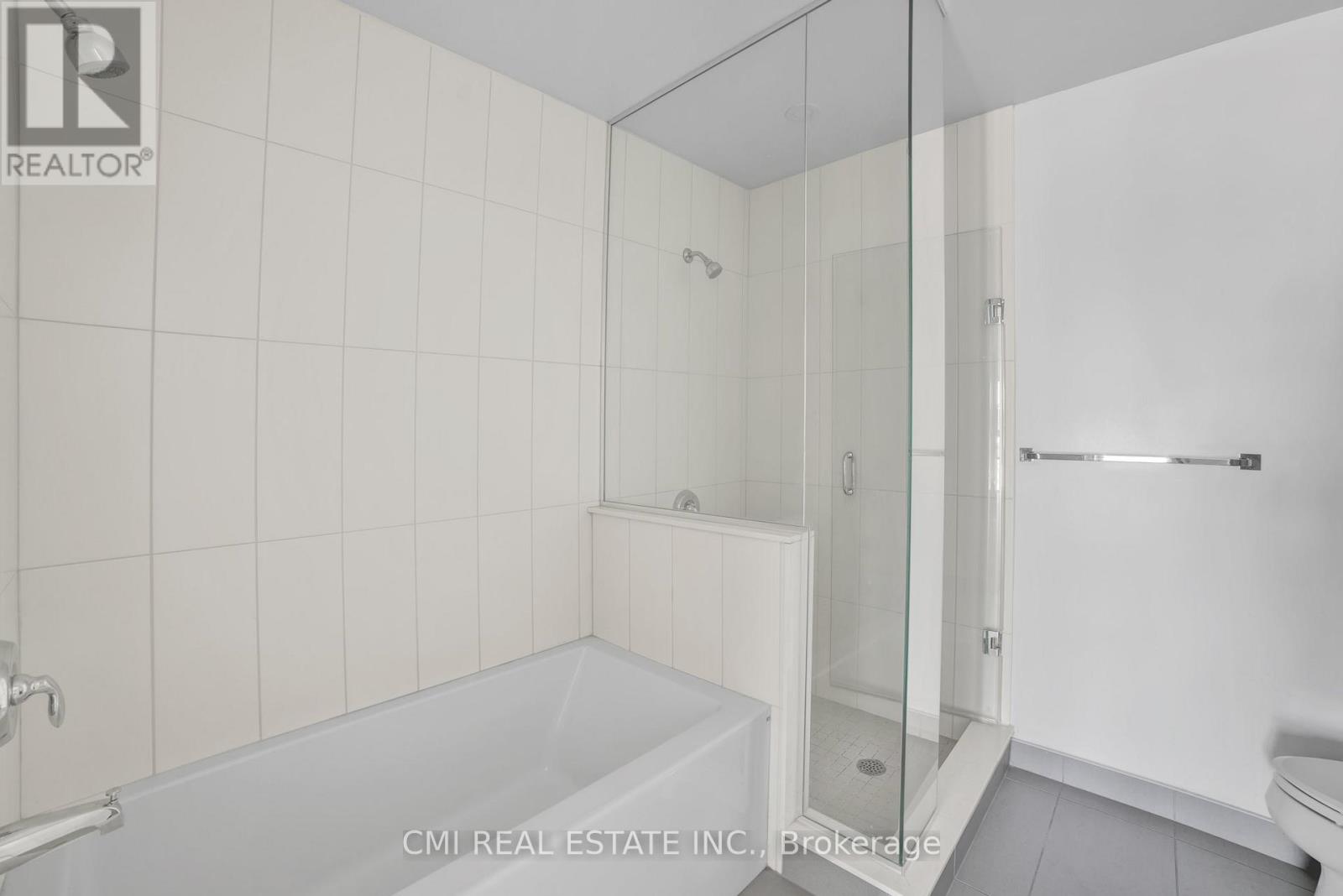508 - 550 North Service Road Grimsby, Ontario L3M 4E8
$458,900Maintenance, Common Area Maintenance, Insurance, Parking
$745 Monthly
Maintenance, Common Area Maintenance, Insurance, Parking
$745 MonthlyWATERVIEW CONDOS! Nestled in the heart of Grimsby Beach steps to Lake Ontario, scenic beaches, vibrant amenities, variety of dining & shopping options, mins to QEW/ Hamilton/ Niagara. Presenting this 2bed, 2 full bath lay-out just under 1000 sqft of total living space including 100sqft balcony featuring contemporary finishes & open-concept floorplans. Bright foyer opens onto eat-in kitchen upgraded w/ tall, modern cabinetry, quartz counters, backsplash, SS appliances & breakfast bar. Expansive living comb w/ dining room W/O to open balcony offering lake & city views. Venture down the hall to find two spacious bedrooms. Primary bed retreat w/ double closets, separate W/I closet, & 5-pc resort style ensuite. Enjoy the impressive building amenities including 24hr concierge/ security, state of the art fitness room, party room, rooftop deck/garden & much more! Appreciate the convenience of shops right at your doorstep. (id:61015)
Property Details
| MLS® Number | X11979532 |
| Property Type | Single Family |
| Neigbourhood | Grimsby-on-the-Lake |
| Community Name | 540 - Grimsby Beach |
| Amenities Near By | Schools, Park, Beach |
| Community Features | Pet Restrictions |
| Features | Elevator, Balcony, In Suite Laundry, Guest Suite |
| Parking Space Total | 1 |
| Structure | Patio(s) |
| View Type | View, City View, View Of Water, Lake View |
Building
| Bathroom Total | 2 |
| Bedrooms Above Ground | 2 |
| Bedrooms Total | 2 |
| Age | 0 To 5 Years |
| Amenities | Visitor Parking, Party Room, Exercise Centre, Security/concierge, Storage - Locker |
| Cooling Type | Central Air Conditioning |
| Exterior Finish | Vinyl Siding, Concrete |
| Fire Protection | Controlled Entry, Security Guard, Security System |
| Fireplace Present | Yes |
| Foundation Type | Poured Concrete |
| Heating Fuel | Natural Gas |
| Heating Type | Forced Air |
| Size Interior | 800 - 899 Ft2 |
| Type | Apartment |
Parking
| Underground | |
| Garage |
Land
| Acreage | No |
| Land Amenities | Schools, Park, Beach |
| Landscape Features | Landscaped, Lawn Sprinkler |
| Surface Water | Lake/pond |
| Zoning Description | Cs |
Rooms
| Level | Type | Length | Width | Dimensions |
|---|---|---|---|---|
| Main Level | Foyer | 0.91 m | 1.67 m | 0.91 m x 1.67 m |
| Main Level | Kitchen | 3.58 m | 3.97 m | 3.58 m x 3.97 m |
| Main Level | Living Room | 3.11 m | 3.53 m | 3.11 m x 3.53 m |
| Main Level | Primary Bedroom | 3.09 m | 3.43 m | 3.09 m x 3.43 m |
| Main Level | Bedroom 2 | 2.99 m | 3.43 m | 2.99 m x 3.43 m |
Contact Us
Contact us for more information




























