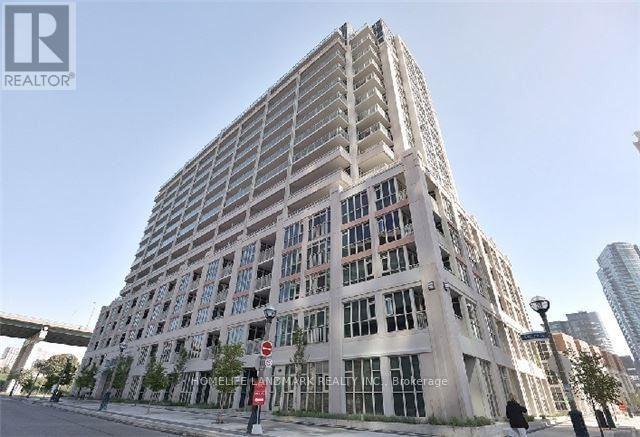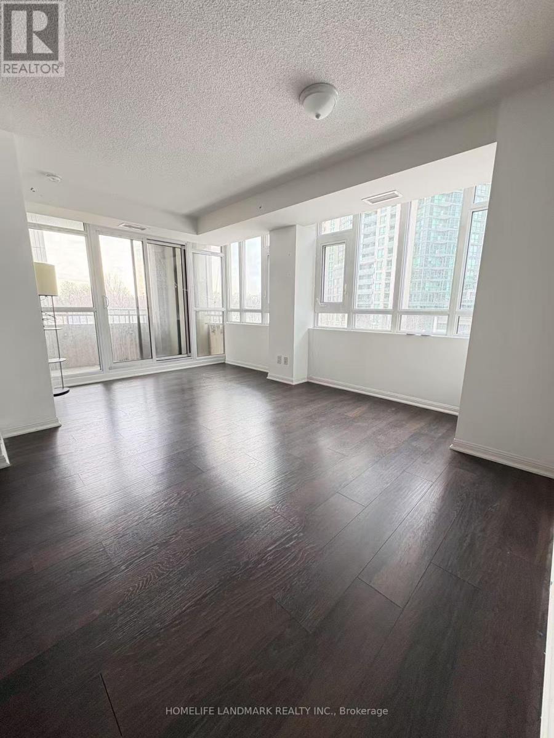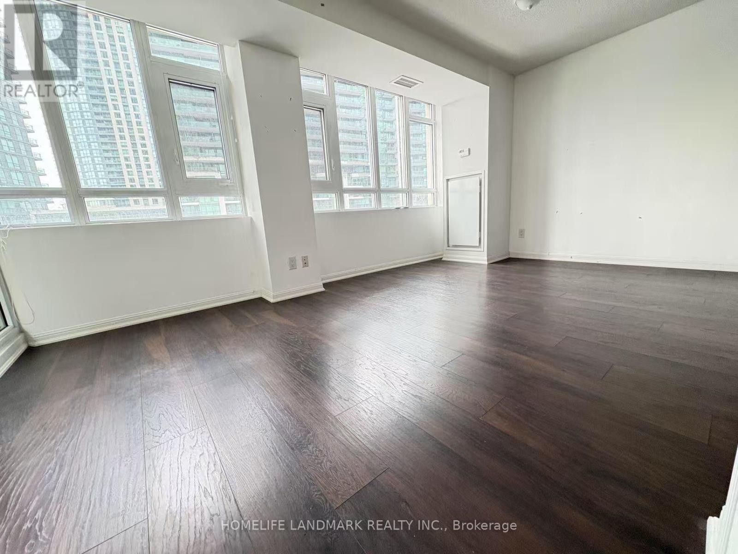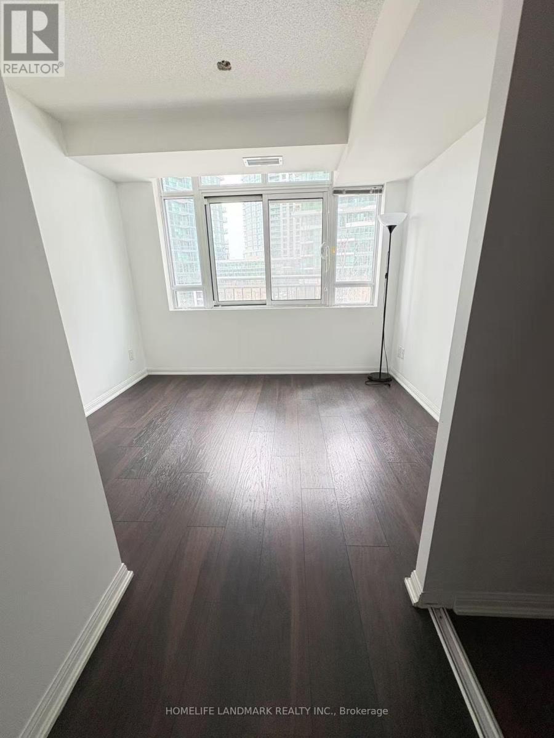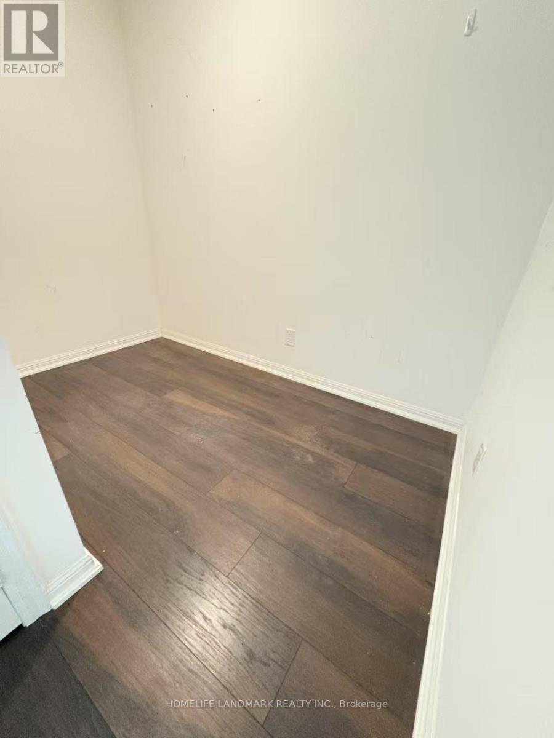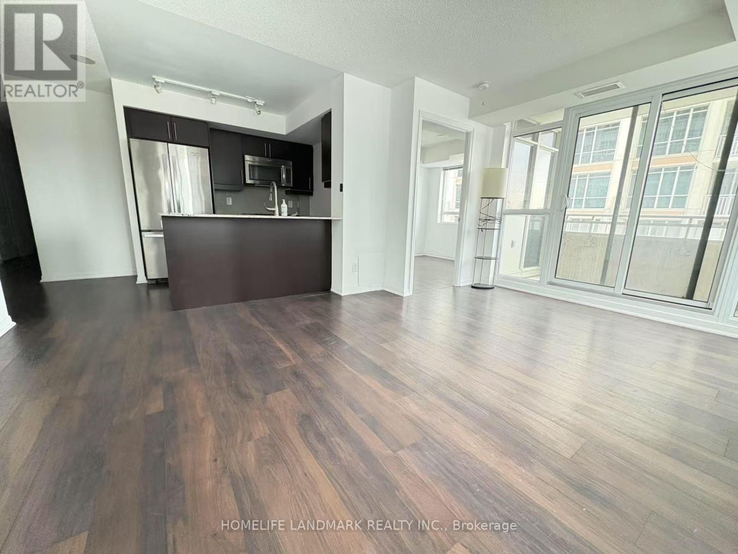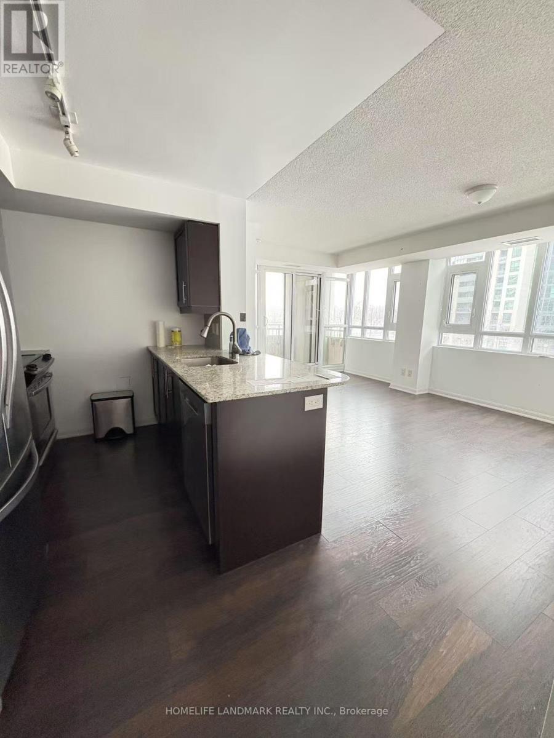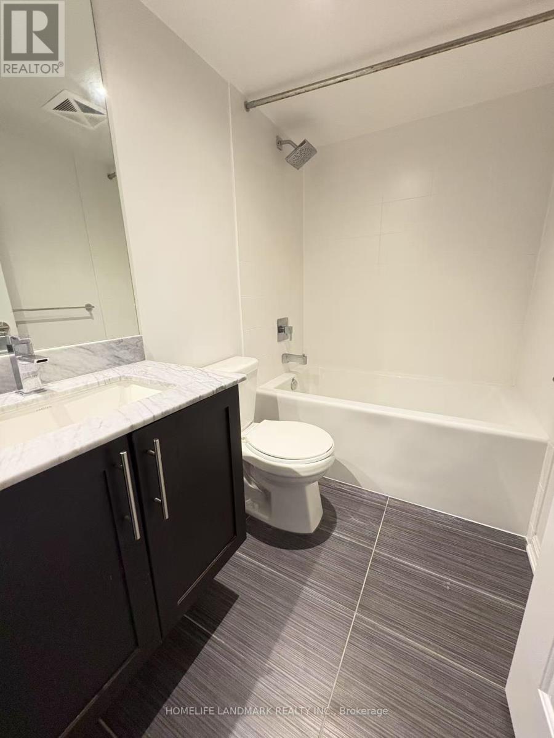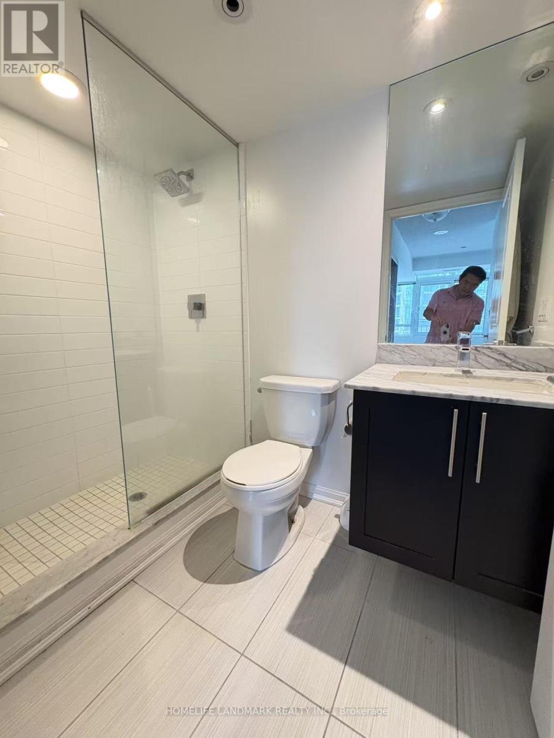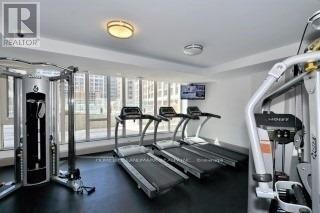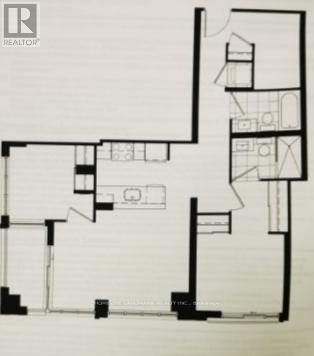509 - 35 Bastion Street Toronto, Ontario M5V 0C2
3 Bedroom
3 Bathroom
800 - 899 ft2
Central Air Conditioning, Ventilation System
Forced Air
Waterfront
$829,000Maintenance, Water, Common Area Maintenance, Insurance, Parking
$715.30 Monthly
Maintenance, Water, Common Area Maintenance, Insurance, Parking
$715.30 MonthlyCheck Out This Amazing 2+1Bed, 2 Bath Condo In The Luxurious York Harbour Club. The Perfectly Open Concept Floor Plan Features Hardwood Floors, Granite Counters, Stainless Steel Appliances. ** Steps From Waterfront, Rogers Centre, Financial And Entertainment Area, Cn Tower, Shopping, Transit, Restaurant, Island Airport, Liberty Village,Pet Friendly & More. (id:61015)
Property Details
| MLS® Number | C11993593 |
| Property Type | Single Family |
| Neigbourhood | Fort York |
| Community Name | Niagara |
| Community Features | Pet Restrictions |
| Easement | Unknown |
| Features | Balcony, In Suite Laundry |
| Parking Space Total | 1 |
| View Type | Direct Water View |
| Water Front Type | Waterfront |
Building
| Bathroom Total | 3 |
| Bedrooms Above Ground | 2 |
| Bedrooms Below Ground | 1 |
| Bedrooms Total | 3 |
| Age | 6 To 10 Years |
| Amenities | Storage - Locker |
| Appliances | Dishwasher, Dryer, Microwave, Range, Washer, Window Coverings, Refrigerator |
| Cooling Type | Central Air Conditioning, Ventilation System |
| Exterior Finish | Concrete |
| Flooring Type | Hardwood |
| Heating Fuel | Natural Gas |
| Heating Type | Forced Air |
| Size Interior | 800 - 899 Ft2 |
| Type | Apartment |
Parking
| Underground | |
| Garage |
Land
| Access Type | Year-round Access, Marina Docking |
| Acreage | No |
Rooms
| Level | Type | Length | Width | Dimensions |
|---|---|---|---|---|
| Flat | Dining Room | 5.02 m | 3.05 m | 5.02 m x 3.05 m |
| Flat | Living Room | 5.02 m | 3.05 m | 5.02 m x 3.05 m |
| Flat | Kitchen | 3.35 m | 2.9 m | 3.35 m x 2.9 m |
| Flat | Bedroom | 3.05 m | 2.75 m | 3.05 m x 2.75 m |
| Flat | Bedroom 2 | 2.98 m | 2.65 m | 2.98 m x 2.65 m |
| Flat | Den | 2.59 m | 1.52 m | 2.59 m x 1.52 m |
https://www.realtor.ca/real-estate/27964837/509-35-bastion-street-toronto-niagara-niagara
Contact Us
Contact us for more information

