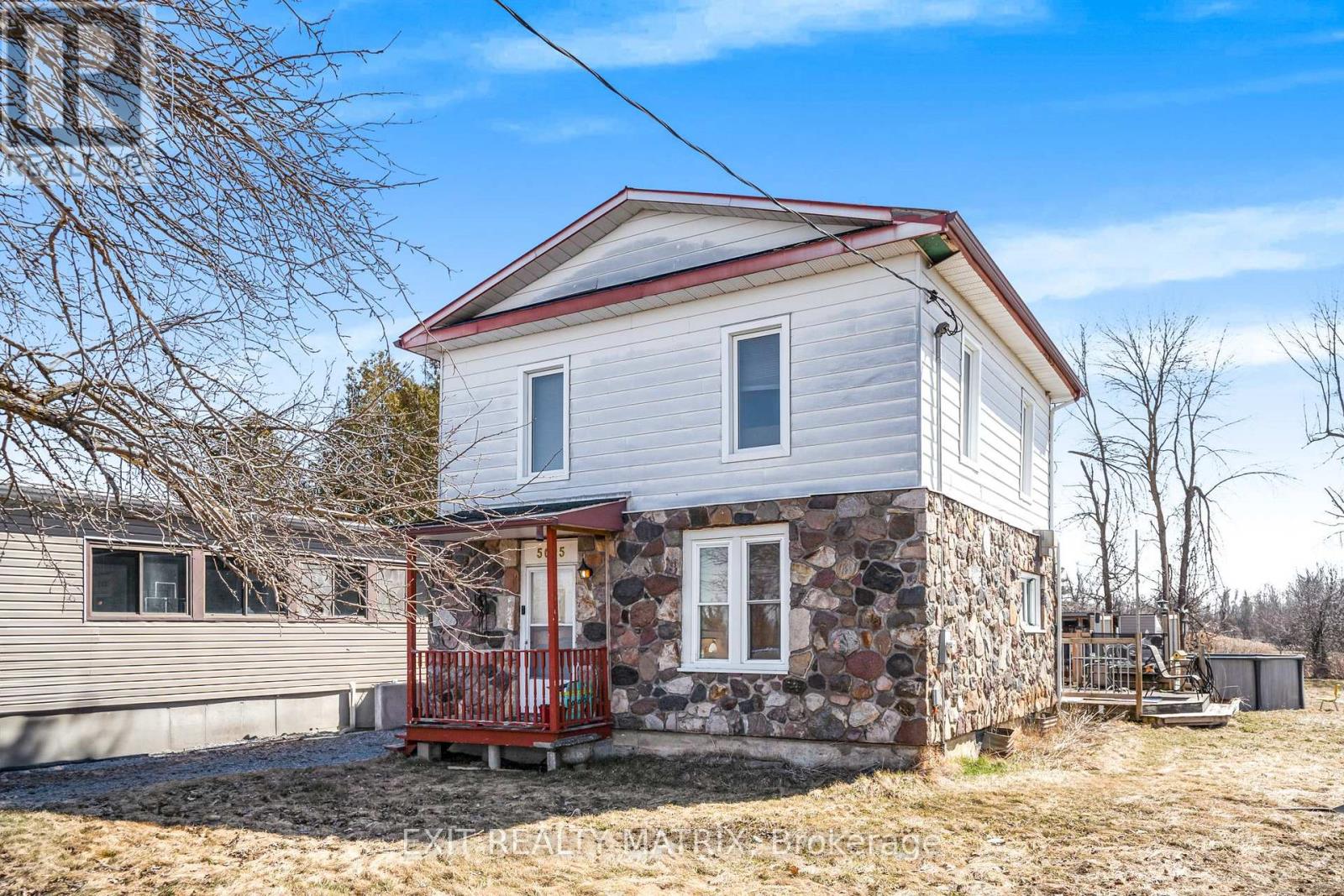5095 Fatima Street East Hawkesbury, Ontario K0B 1P0
$399,900
Currently tenanted. Interior pictures and virtual walk through available for serious buyers. Located on a large lot on a cul de sac in the quiet village of St. Eugene. A large family home with lots of potential and space for everyone. Main level features a large living room, separate dining room and kitchen with plenty of cabinets and counter space. Practical main level bedroom, 3 piece bath with laundry area and convenient mudroom. Three additional bedrooms on the second level along with a full bathroom. Included on the property is a vacant mobile home at 5105 Fatima with no occupancy permit. Some evidence of mold is present and is sold "as is" 24 hour notice to tenant for visits. (id:61015)
Property Details
| MLS® Number | X11937847 |
| Property Type | Single Family |
| Community Name | 615 - East Hawkesbury Twp |
| Parking Space Total | 7 |
| Pool Type | Above Ground Pool |
Building
| Bathroom Total | 2 |
| Bedrooms Above Ground | 4 |
| Bedrooms Total | 4 |
| Age | 100+ Years |
| Amenities | Fireplace(s) |
| Appliances | Water Heater |
| Basement Development | Unfinished |
| Basement Type | N/a (unfinished) |
| Construction Style Attachment | Detached |
| Exterior Finish | Stone, Vinyl Siding |
| Fireplace Present | Yes |
| Foundation Type | Block, Poured Concrete |
| Heating Fuel | Oil |
| Heating Type | Forced Air |
| Stories Total | 2 |
| Type | House |
Parking
| Detached Garage |
Land
| Acreage | No |
| Sewer | Septic System |
| Size Depth | 149 Ft ,9 In |
| Size Frontage | 287 Ft |
| Size Irregular | 287.05 X 149.8 Ft |
| Size Total Text | 287.05 X 149.8 Ft |
Rooms
| Level | Type | Length | Width | Dimensions |
|---|---|---|---|---|
| Second Level | Primary Bedroom | 4.26 m | 3.37 m | 4.26 m x 3.37 m |
| Second Level | Bedroom 3 | 2.99 m | 2.63 m | 2.99 m x 2.63 m |
| Second Level | Bedroom 4 | 2.63 m | 3.3 m | 2.63 m x 3.3 m |
| Second Level | Bathroom | 2.83 m | 1.55 m | 2.83 m x 1.55 m |
| Main Level | Living Room | 5.71 m | 5.02 m | 5.71 m x 5.02 m |
| Main Level | Dining Room | 5.24 m | 4.23 m | 5.24 m x 4.23 m |
| Main Level | Kitchen | 4.68 m | 3.54 m | 4.68 m x 3.54 m |
| Main Level | Bedroom | 3.35 m | 3.27 m | 3.35 m x 3.27 m |
| Main Level | Mud Room | 2.93 m | 2.35 m | 2.93 m x 2.35 m |
| Main Level | Bathroom | 1.79 m | 1.69 m | 1.79 m x 1.69 m |
Contact Us
Contact us for more information













