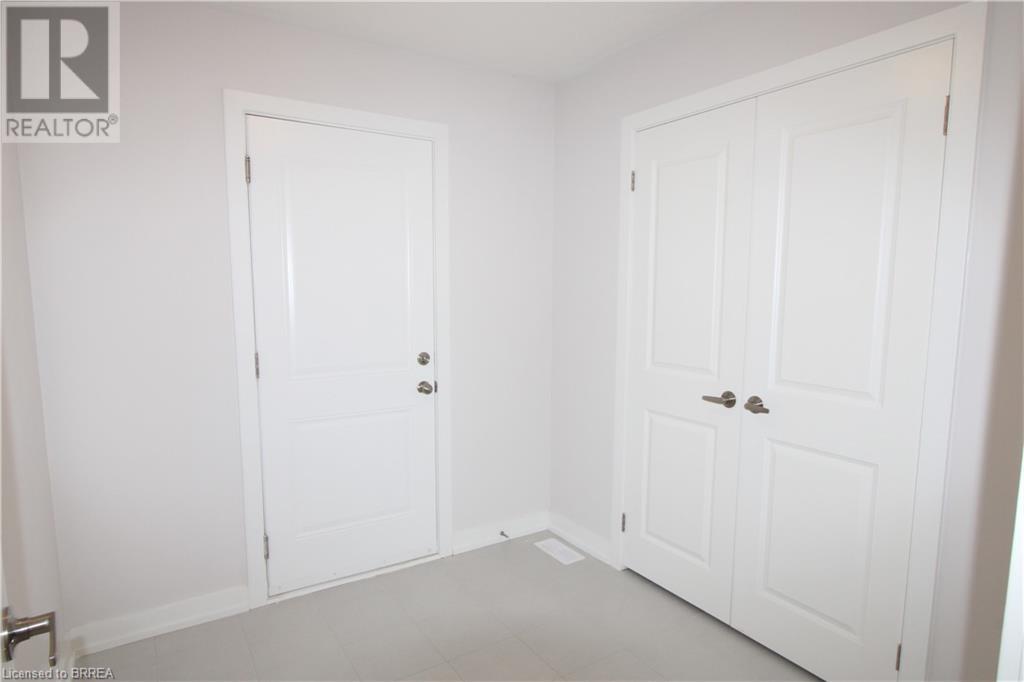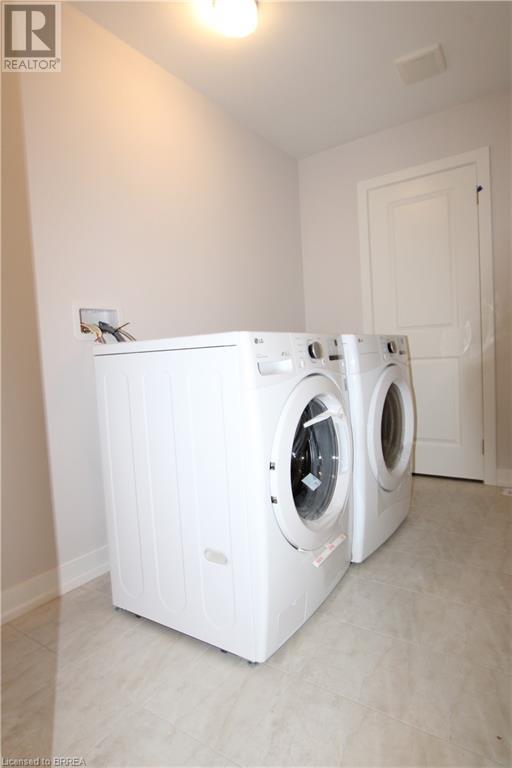51 Tulip Crescent Simcoe, Ontario N3Y 0G9
$3,200 Monthly
Stunning 2-Story Home for Lease in Simcoe! Discover this gorgeous, all-brick home offering 4 spacious bedrooms, 3.5 bathrooms, and 2,500 sq. ft. of beautifully designed living space. The main floor features a bright, open-concept kitchen and living area with a sliding glass door leading to the backyard, a cozy family room, and a convenient powder room. A mudroom with direct access to the double-car garage adds extra functionality. The living room’s gas fireplace sets the perfect ambiance for chilly evenings. Upstairs, you’ll find 4 generously sized bedrooms, including two with private ensuite bathrooms, plus a well-appointed 4-piece main bathroom and a laundry room for added convenience. The neutral colour palette enhances the home’s modern and inviting feel. Ideal for a family seeking the comfort of a newer home combined with the charm of small-town living. Don’t miss out—schedule your showing today! (id:61015)
Property Details
| MLS® Number | 40702765 |
| Property Type | Single Family |
| Amenities Near By | Park, Schools, Shopping |
| Equipment Type | Water Heater |
| Features | Paved Driveway |
| Parking Space Total | 6 |
| Rental Equipment Type | Water Heater |
Building
| Bathroom Total | 4 |
| Bedrooms Above Ground | 4 |
| Bedrooms Total | 4 |
| Appliances | Dishwasher, Dryer, Refrigerator, Stove, Washer |
| Architectural Style | 2 Level |
| Basement Development | Unfinished |
| Basement Type | Full (unfinished) |
| Constructed Date | 2023 |
| Construction Style Attachment | Detached |
| Cooling Type | Central Air Conditioning |
| Exterior Finish | Brick |
| Foundation Type | Poured Concrete |
| Half Bath Total | 1 |
| Heating Fuel | Natural Gas |
| Heating Type | Forced Air |
| Stories Total | 2 |
| Size Interior | 2,500 Ft2 |
| Type | House |
| Utility Water | Municipal Water |
Parking
| Attached Garage |
Land
| Acreage | No |
| Land Amenities | Park, Schools, Shopping |
| Sewer | Municipal Sewage System |
| Size Depth | 116 Ft |
| Size Frontage | 49 Ft |
| Size Irregular | 0.126 |
| Size Total | 0.126 Ac|under 1/2 Acre |
| Size Total Text | 0.126 Ac|under 1/2 Acre |
| Zoning Description | R1-b |
Rooms
| Level | Type | Length | Width | Dimensions |
|---|---|---|---|---|
| Second Level | Bedroom | 15'2'' x 11'1'' | ||
| Second Level | Full Bathroom | Measurements not available | ||
| Second Level | Primary Bedroom | 13'0'' x 13'11'' | ||
| Second Level | Laundry Room | 9'10'' x 6'0'' | ||
| Second Level | 4pc Bathroom | Measurements not available | ||
| Second Level | Bedroom | 14'5'' x 11'9'' | ||
| Second Level | Bedroom | 14'2'' x 11'1'' | ||
| Second Level | 4pc Bathroom | Measurements not available | ||
| Main Level | Mud Room | 7'11'' x 7'4'' | ||
| Main Level | Kitchen | 17'8'' x 11'4'' | ||
| Main Level | Living Room | 16'10'' x 14'11'' | ||
| Main Level | 2pc Bathroom | Measurements not available | ||
| Main Level | Foyer | 14'8'' x 5'10'' | ||
| Main Level | Family Room | 14'0'' x 10'1'' |
https://www.realtor.ca/real-estate/27971413/51-tulip-crescent-simcoe
Contact Us
Contact us for more information



















































