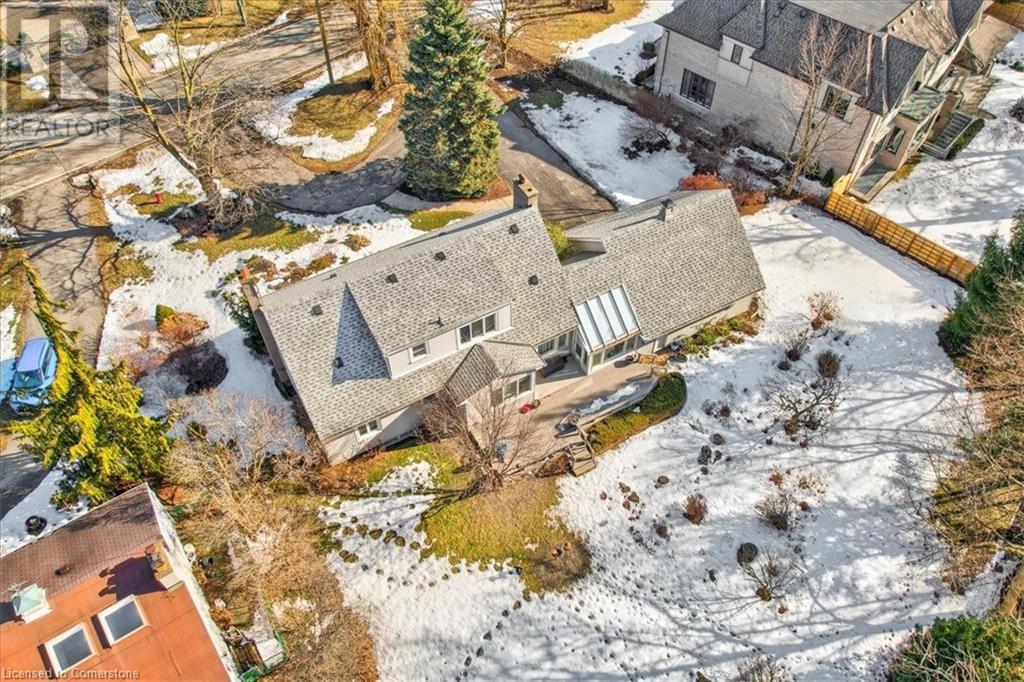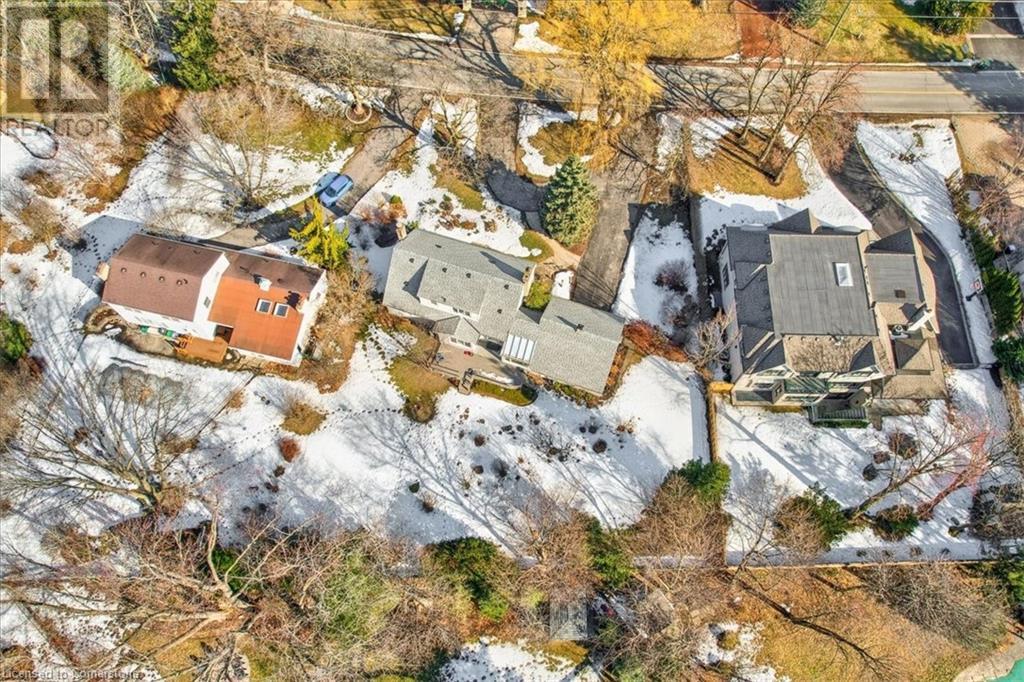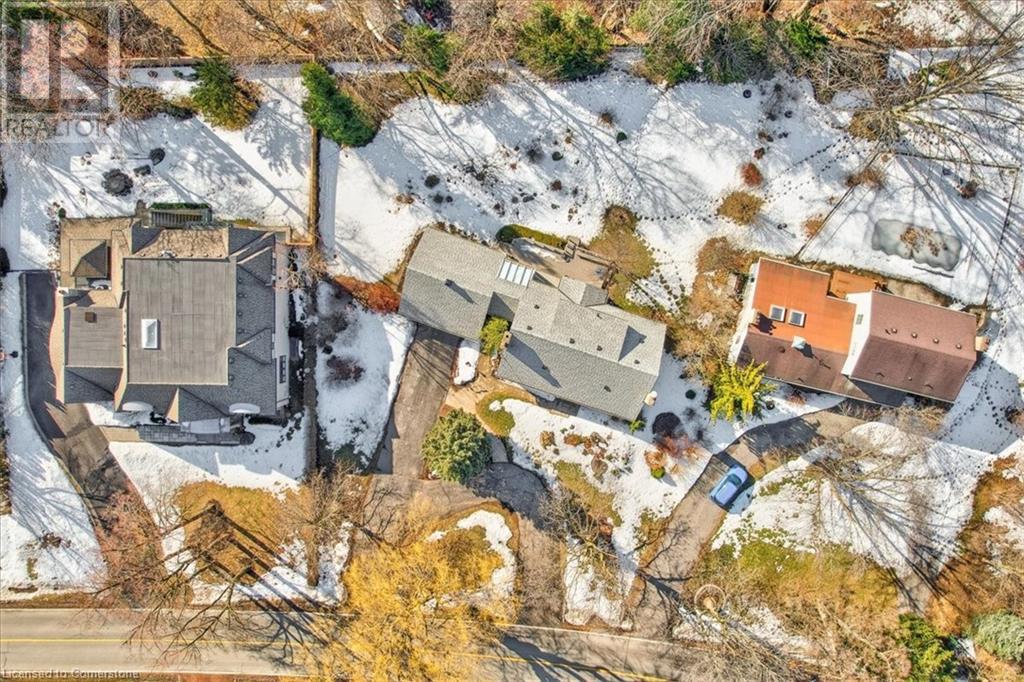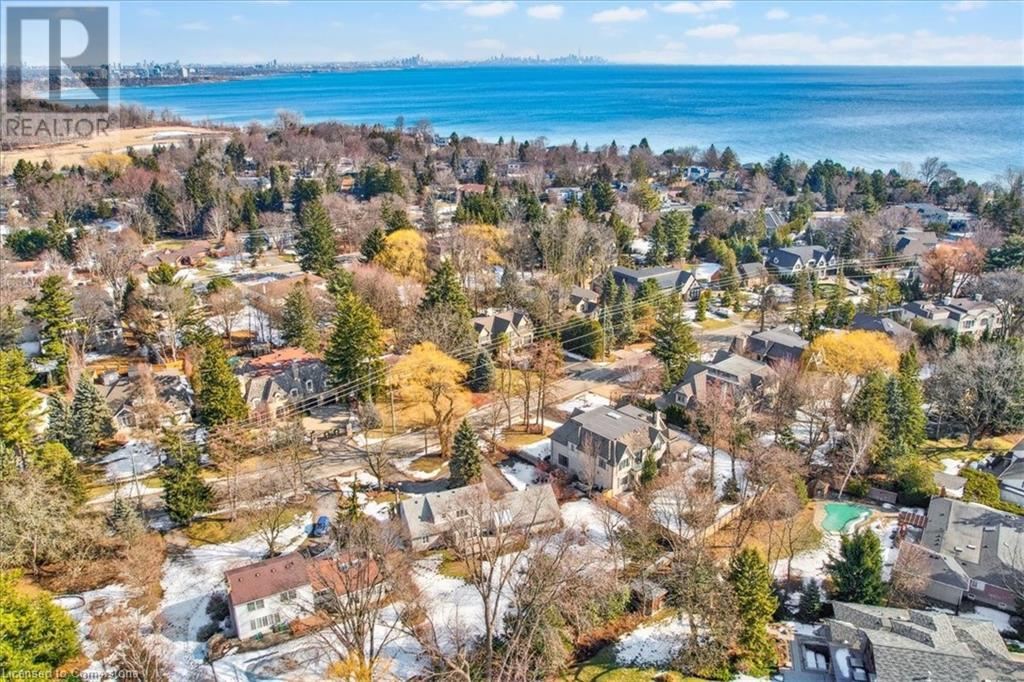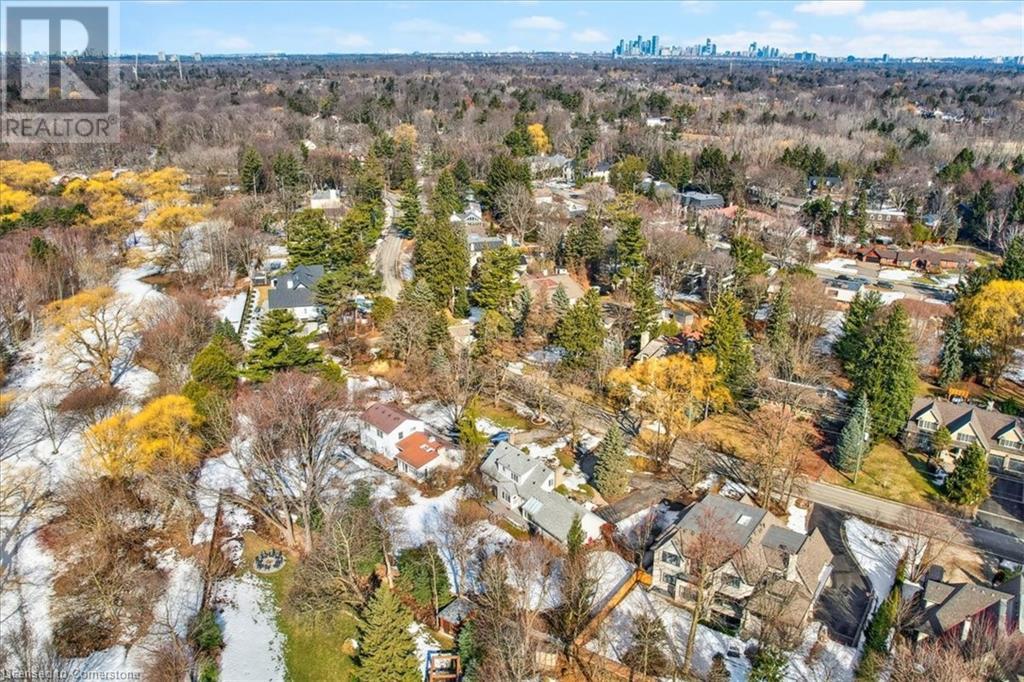510 Meadow Wood Road Mississauga, Ontario L5J 2S3
$2,999,900
Prime Building Opportunity in Prestigious Mississauga Neighborhood! Welcome to an incredible opportunity in one of Mississauga’s most sought-after communities! Nestled among multi-million dollar homes and just steps from the lake, this original family-owned property sits on a beautiful slight pie-shaped lot with approximately 100 ft of frontage and 150 ft of depth. Whether you envision building your custom dream home on this picturesque lot or are a developer looking to sever and create two stunning residences, the possibilities are endless. With its prime location, serene surroundings, and unbeatable potential, this is a rare chance to secure a coveted piece of real estate in a high-demand neighbourhood. (id:61015)
Property Details
| MLS® Number | 40705610 |
| Property Type | Single Family |
| Neigbourhood | Rattray Park Estates |
| Amenities Near By | Hospital, Park, Place Of Worship, Playground, Schools |
| Features | Conservation/green Belt |
| Parking Space Total | 6 |
Building
| Bathroom Total | 3 |
| Bedrooms Above Ground | 3 |
| Bedrooms Total | 3 |
| Appliances | Dishwasher, Dryer, Refrigerator, Washer, Microwave Built-in, Window Coverings |
| Basement Development | Finished |
| Basement Type | Full (finished) |
| Constructed Date | 1954 |
| Construction Style Attachment | Detached |
| Exterior Finish | Vinyl Siding |
| Half Bath Total | 1 |
| Heating Fuel | Electric |
| Heating Type | Heat Pump |
| Stories Total | 2 |
| Size Interior | 3,247 Ft2 |
| Type | House |
| Utility Water | Municipal Water |
Parking
| Attached Garage |
Land
| Acreage | No |
| Land Amenities | Hospital, Park, Place Of Worship, Playground, Schools |
| Sewer | Municipal Sewage System |
| Size Depth | 170 Ft |
| Size Frontage | 100 Ft |
| Size Total Text | Under 1/2 Acre |
| Zoning Description | R2 |
Rooms
| Level | Type | Length | Width | Dimensions |
|---|---|---|---|---|
| Second Level | Bedroom | 13'5'' x 13'10'' | ||
| Second Level | Bedroom | 18'1'' x 29'10'' | ||
| Second Level | 4pc Bathroom | 5' x 7'7'' | ||
| Basement | Cold Room | 13'8'' x 19'8'' | ||
| Basement | Utility Room | 15'8'' x 21'3'' | ||
| Basement | Recreation Room | 14'1'' x 18'11'' | ||
| Basement | 2pc Bathroom | 7'10'' x 4'1'' | ||
| Basement | Family Room | 25'0'' x 23'2'' | ||
| Main Level | Primary Bedroom | 19'4'' x 11'9'' | ||
| Main Level | Sunroom | 14'5'' x 9'3'' | ||
| Main Level | Living Room | 15'11'' x 19'10'' | ||
| Main Level | Kitchen | 15'0'' x 10'7'' | ||
| Main Level | 3pc Bathroom | 6'6'' x 10'11'' | ||
| Main Level | Dining Room | 10'1'' x 10'1'' | ||
| Main Level | Foyer | 15'11'' x 9' |
https://www.realtor.ca/real-estate/28018379/510-meadow-wood-road-mississauga
Contact Us
Contact us for more information

