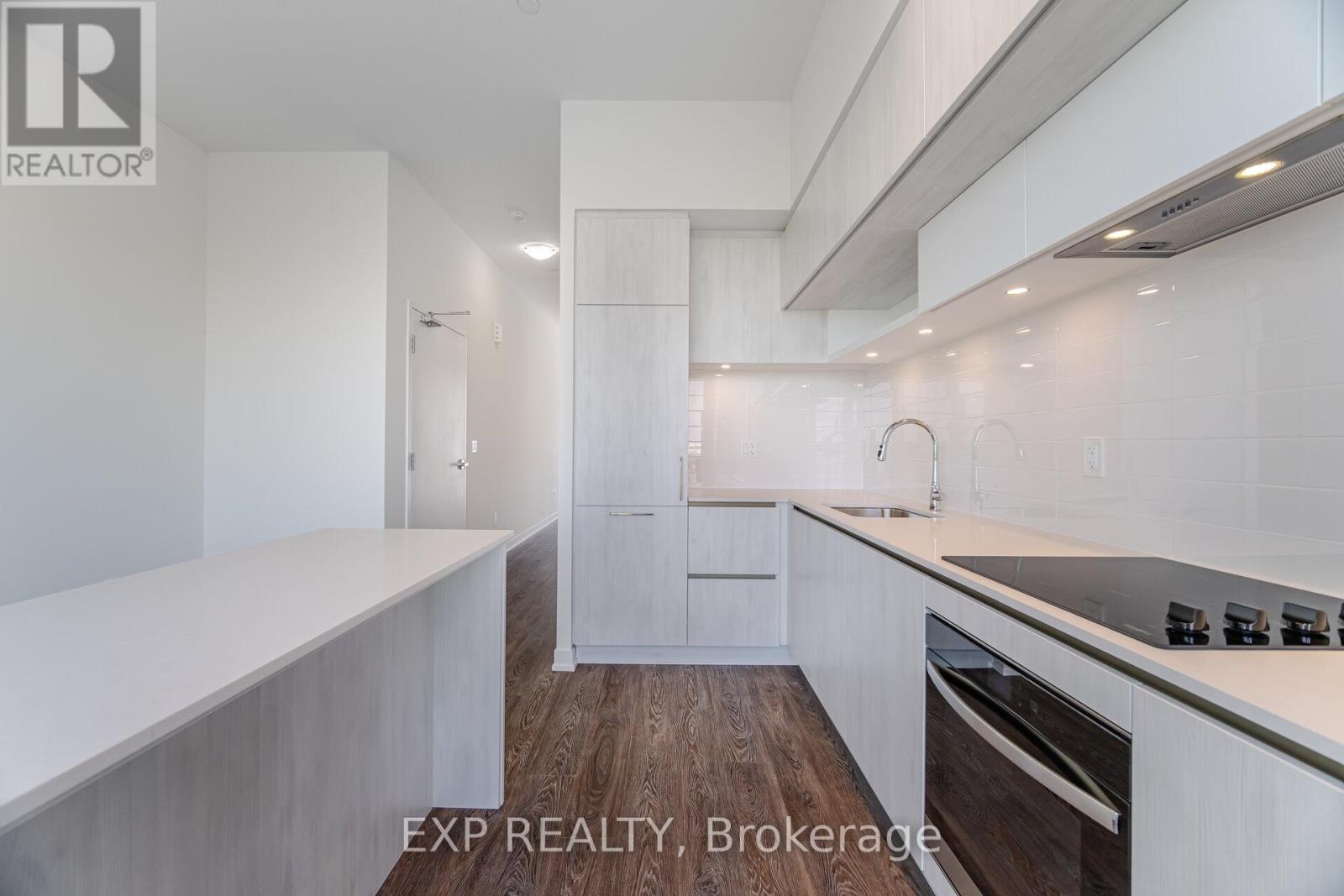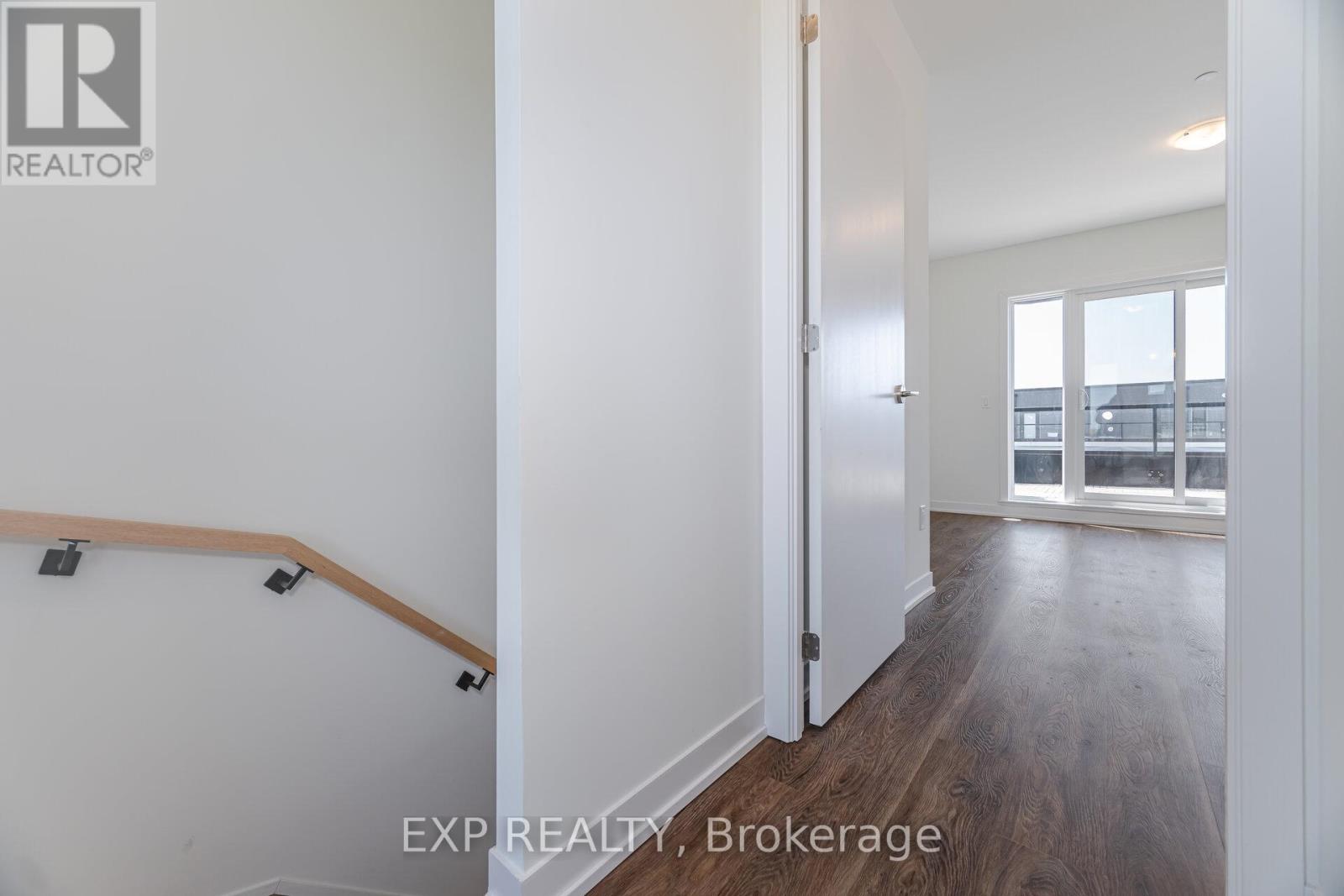511 - 9 Steckley House Lane Richmond Hill, Ontario L4S 0N1
$3,450 Monthly
Experience elevated living in the Elgin East community! This exquisite, brand new - never lived in stacked townhouse near Bayview and Elgin Mills features 3 bedrooms and 3 bathrooms. Spanning 1,672 sq ft of thoughtfully designed interior space and complemented by 289 sq ft of private outdoor areas, this home seamlessly blends elegance with functionality. Enjoy the convenience of two underground parking spaces, a dedicated storage locker, and Rogers Ignite internet for the term of the bulk agreement. Sophisticated design elements include soaring 10-foot ceilings on the main floor and 9-foot ceilings throughout, smooth ceilings across all levels, and an electric fireplace in the serene primary suite. The gourmet kitchen features soft-close cabinetry and quartz countertops, modern finishes, and an island with seating option. With three balconies and a spacious terrace, this home offers exceptional indoor-outdoor living in a sought-after setting. A convenient pedestrian path leads directly to Elgin Mills Rd E, offering quick access to local amenities such as top-rated schools, parks, shopping, and dining options. Enjoy effortless commuting with quick access to Highway 404, GO Transit, and public transit. Don't miss this incredible opportunity to live in one of Richmond Hill's most desirable communities. ***PLEASE VIEW VIRTUAL TOUR FOR VIDEO AND PICTURES!!! (id:61015)
Property Details
| MLS® Number | N12144002 |
| Property Type | Single Family |
| Community Name | Rural Richmond Hill |
| Community Features | Pet Restrictions |
| Parking Space Total | 2 |
Building
| Bathroom Total | 3 |
| Bedrooms Above Ground | 3 |
| Bedrooms Total | 3 |
| Age | New Building |
| Amenities | Storage - Locker |
| Appliances | Garage Door Opener Remote(s), Cooktop, Dishwasher, Dryer, Stove, Washer, Refrigerator |
| Cooling Type | Central Air Conditioning |
| Exterior Finish | Brick, Concrete |
| Fireplace Present | Yes |
| Flooring Type | Laminate |
| Half Bath Total | 1 |
| Heating Fuel | Natural Gas |
| Heating Type | Forced Air |
| Size Interior | 1,600 - 1,799 Ft2 |
| Type | Row / Townhouse |
Parking
| Underground | |
| Garage |
Land
| Acreage | No |
Rooms
| Level | Type | Length | Width | Dimensions |
|---|---|---|---|---|
| Second Level | Bedroom | 3.58 m | 4.77 m | 3.58 m x 4.77 m |
| Second Level | Bedroom | 3.32 m | 4.77 m | 3.32 m x 4.77 m |
| Third Level | Primary Bedroom | 4.92 m | 4.47 m | 4.92 m x 4.47 m |
| Third Level | Other | 5.61 m | 4.7 m | 5.61 m x 4.7 m |
| Main Level | Kitchen | 3.98 m | 2.14 m | 3.98 m x 2.14 m |
| Main Level | Living Room | 3.91 m | 3.73 m | 3.91 m x 3.73 m |
| Main Level | Dining Room | 3.98 m | 2.33 m | 3.98 m x 2.33 m |
Contact Us
Contact us for more information


















































