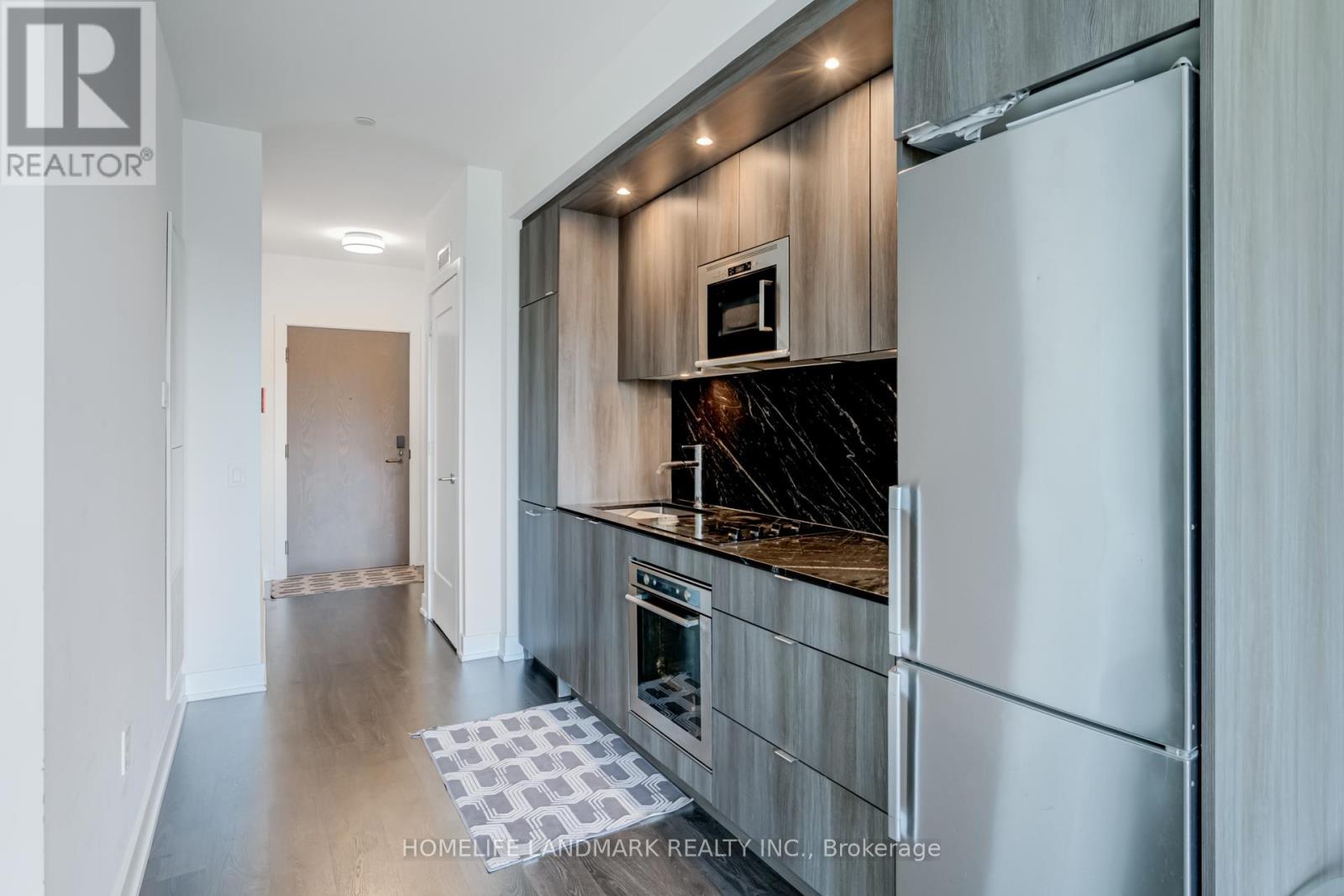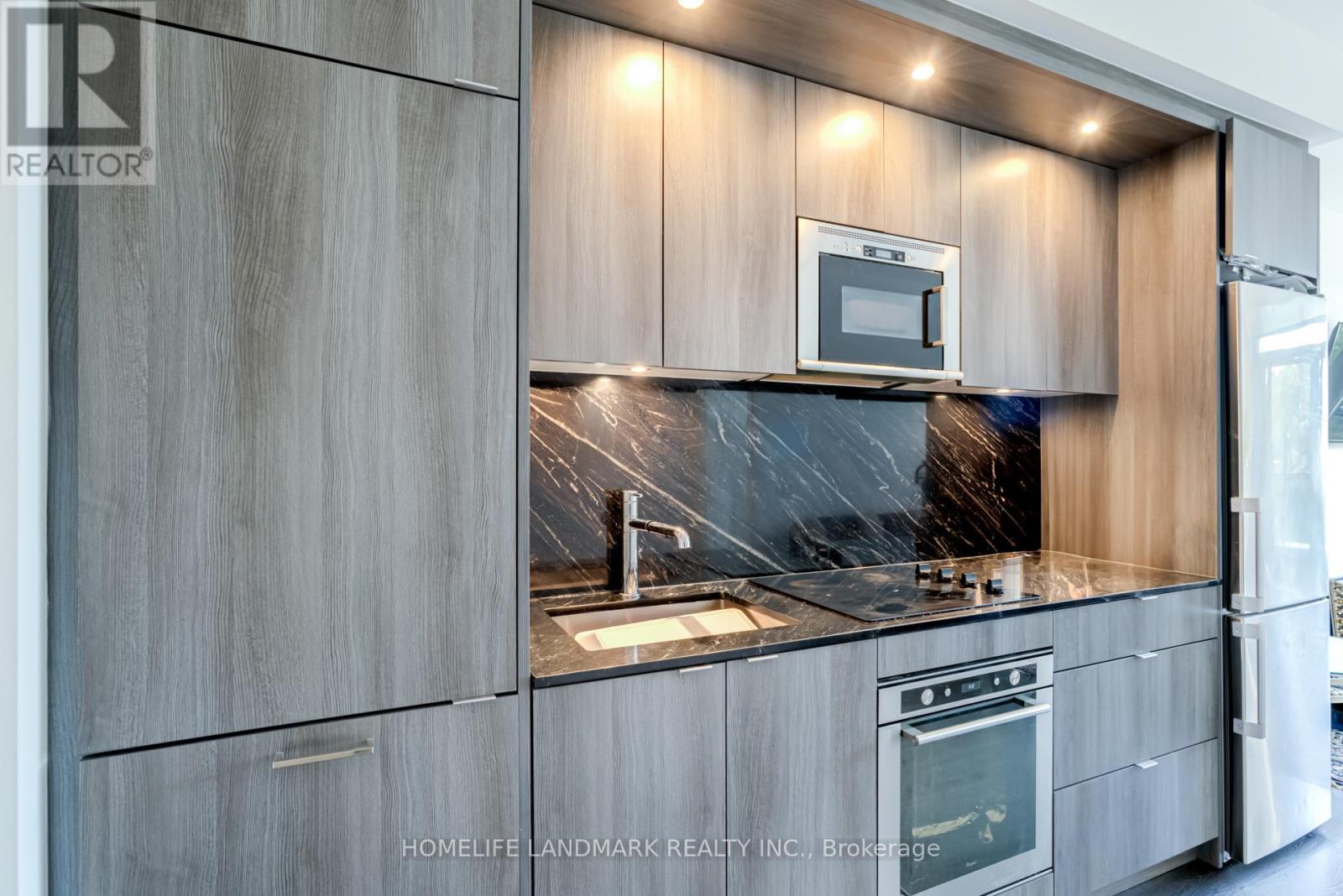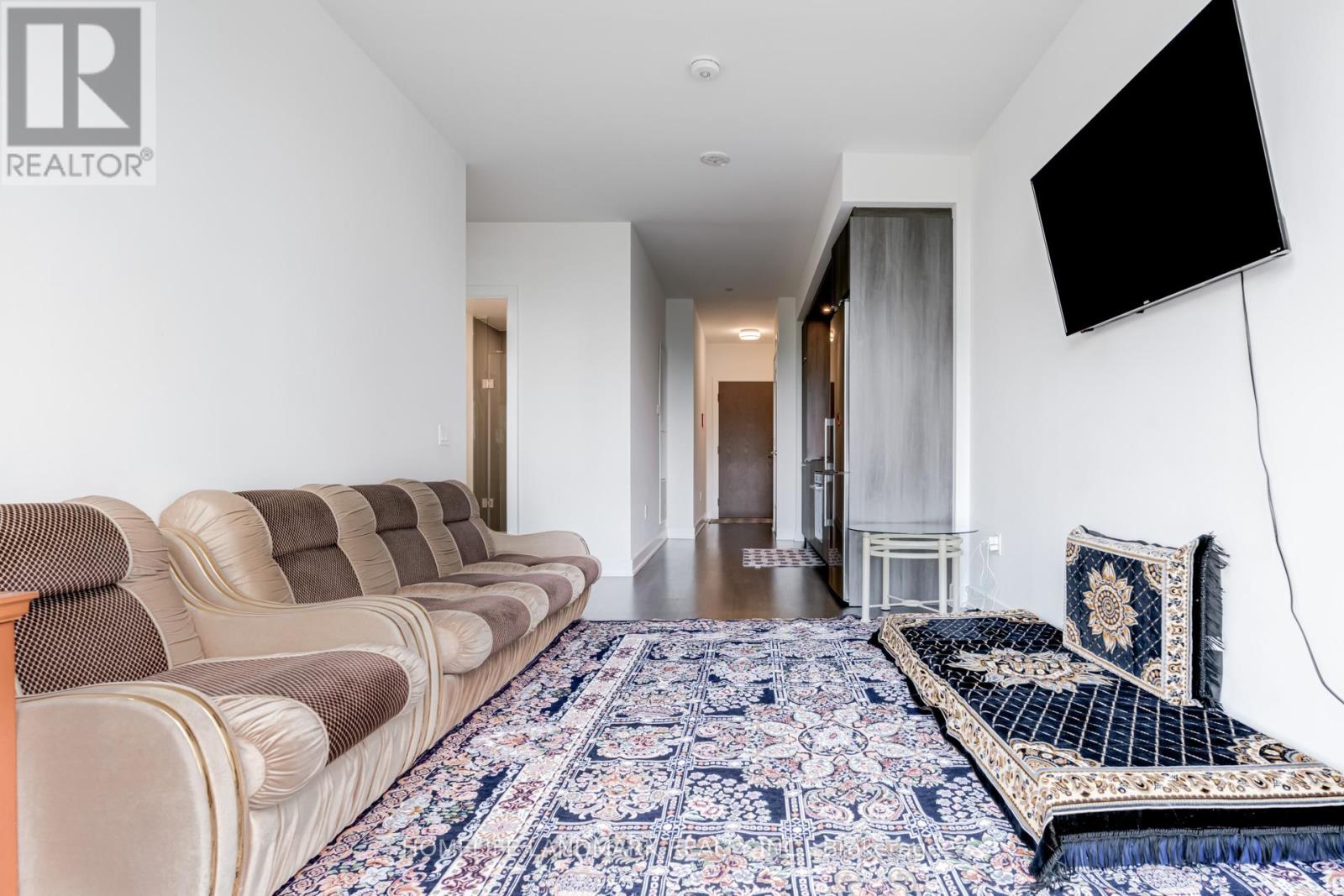512 - 30 Inn On The Park Drive Toronto, Ontario M3C 0P7
$598,999Maintenance, Common Area Maintenance, Insurance, Parking
$546.02 Monthly
Maintenance, Common Area Maintenance, Insurance, Parking
$546.02 MonthlyWelcome To 30 Inn On The Park, Where Luxury Meets Lifestyle! Discover A Newly Build 1-Bedroom + Den Suite, Masterfully Crafted By Tridel, Canada's #1 Builder. This Modern Unit Offers Versatile Living Space, Featuring A Generously Sized Den That Seamlessly Transforms Into A Second Bedroom Or Home Office. The Open-Concept Kitchen Shines With Premium Appliances And Sleek Finishes, Making It Ideal For Both Everyday Meals And Stylish Entertaining. Step Into An Exclusive Community Where Elegance And Convenience Redefine Your Daily Life. Be Welcomed By A Grand, French-Inspired Lobby And Enjoy The Reassurance Of 24-Hour Concierge Service. Immerse Yourself In Resort-Style Amenities, Including A Spa-Inspired Outdoor Pool, Whirlpool, Private Cabanas, And A Stunning Al Fresco Dining Terrace Equipped With BBQS. Stay Active In The Fully Equipped Fitness Center, Complete With Yoga And Spin Studios, Or Relax In The Multimedia Lounge, Chic Party Room With Billiards, Or Private Dining Space Perfect For Hosting Friends. Pet Lovers Will Adore The On-Site Dog Park And Pet Wash, While Ample Visitor Parking Ensures Your Guests Feel Right At Home. Nestled In An Unbeatable Location, You are Just Minutes From Major Highways, The Eglinton Crosstown LRT, Shops, And Supermarkets. Experience Luxury, Style, And Comfort In This Exceptional Community. Welcome Home! (id:61015)
Property Details
| MLS® Number | C12032662 |
| Property Type | Single Family |
| Community Name | Banbury-Don Mills |
| Amenities Near By | Park, Public Transit |
| Community Features | Pet Restrictions |
| Features | Balcony, Carpet Free, In Suite Laundry |
| Parking Space Total | 1 |
| View Type | View |
Building
| Bathroom Total | 1 |
| Bedrooms Above Ground | 1 |
| Bedrooms Below Ground | 1 |
| Bedrooms Total | 2 |
| Age | New Building |
| Amenities | Security/concierge, Exercise Centre, Party Room, Recreation Centre, Storage - Locker |
| Appliances | Oven - Built-in, Dishwasher, Dryer, Microwave, Stove, Washer, Window Coverings, Refrigerator |
| Cooling Type | Central Air Conditioning |
| Exterior Finish | Aluminum Siding, Concrete |
| Fire Protection | Controlled Entry, Alarm System |
| Flooring Type | Hardwood |
| Heating Fuel | Natural Gas |
| Heating Type | Forced Air |
| Size Interior | 600 - 699 Ft2 |
| Type | Apartment |
Parking
| Underground | |
| Garage |
Land
| Acreage | No |
| Land Amenities | Park, Public Transit |
Rooms
| Level | Type | Length | Width | Dimensions |
|---|---|---|---|---|
| Flat | Primary Bedroom | 3.23 m | 3.04 m | 3.23 m x 3.04 m |
| Flat | Den | 3.44 m | 2.01 m | 3.44 m x 2.01 m |
| Flat | Library | 3.84 m | 3.23 m | 3.84 m x 3.23 m |
| Flat | Dining Room | 2.58 m | 2.42 m | 2.58 m x 2.42 m |
Contact Us
Contact us for more information




































