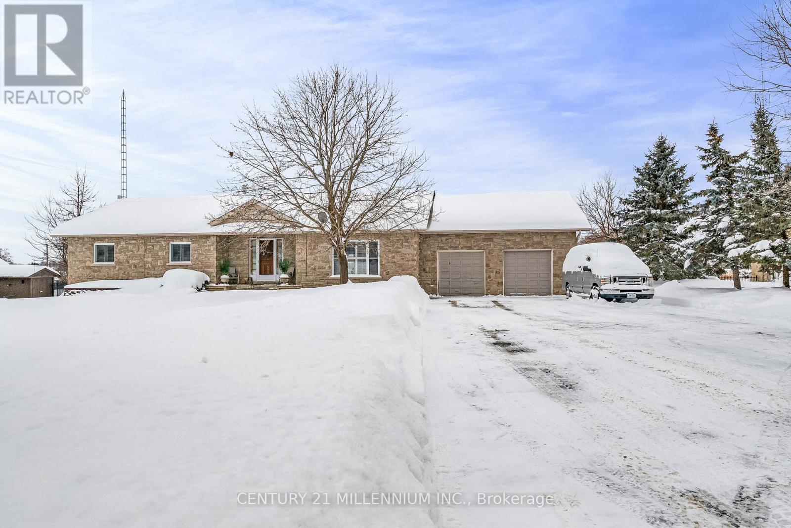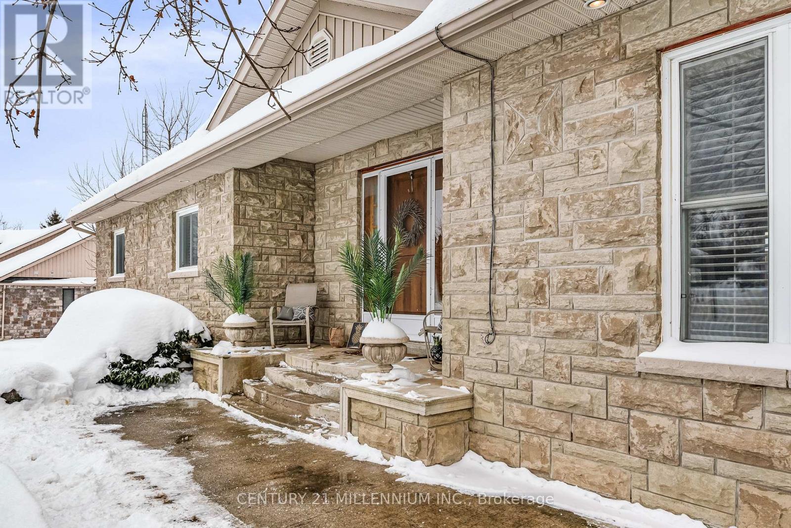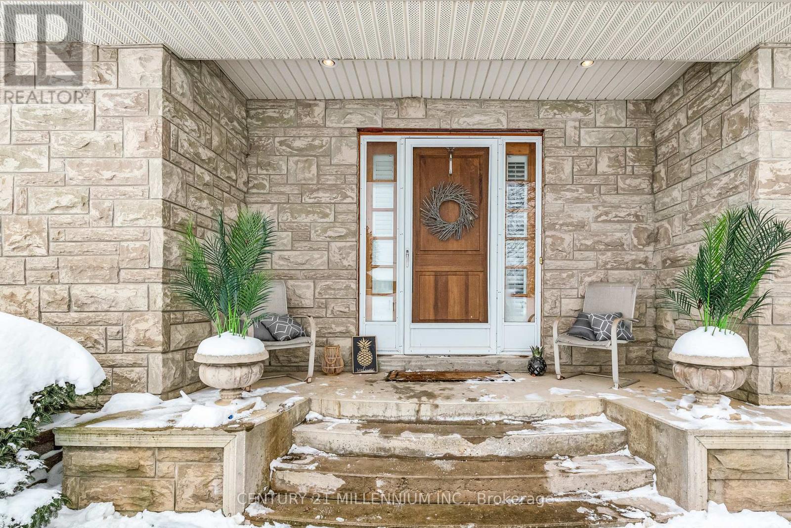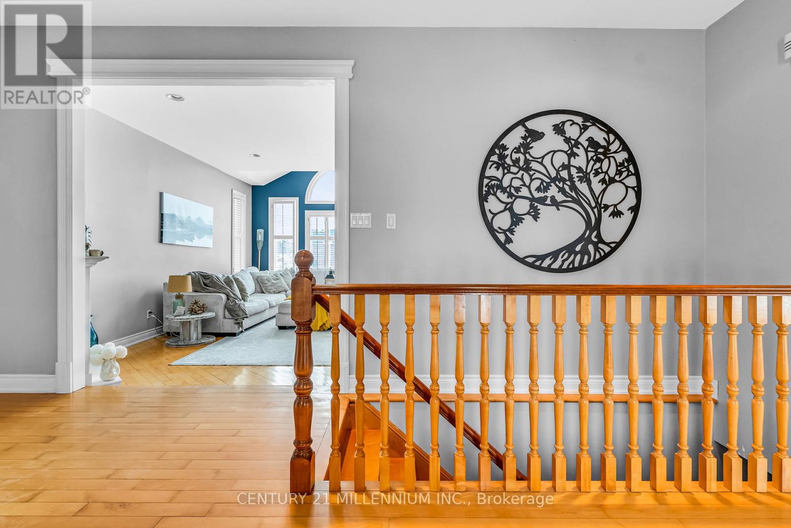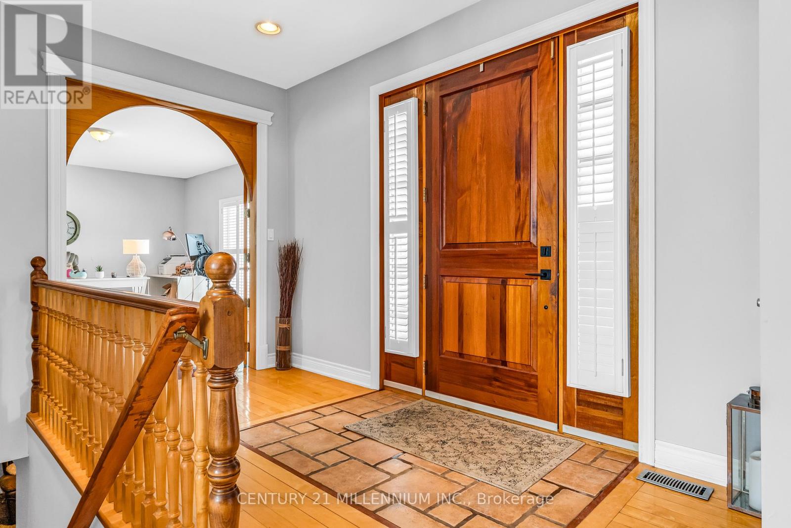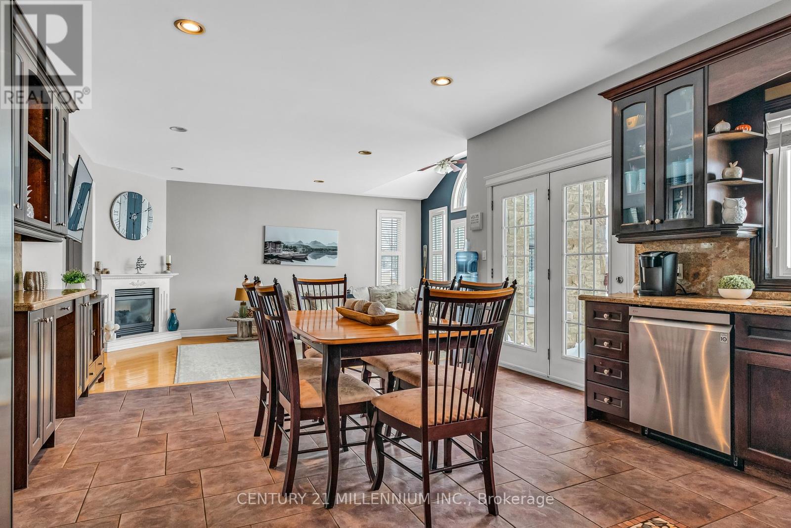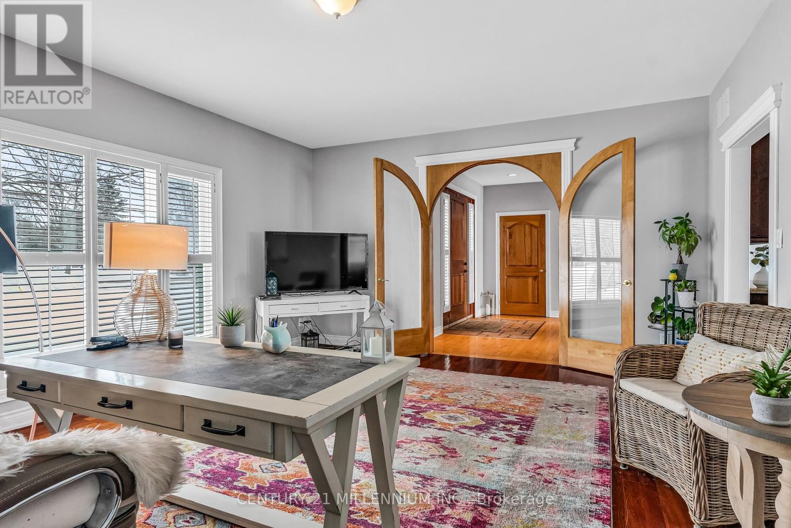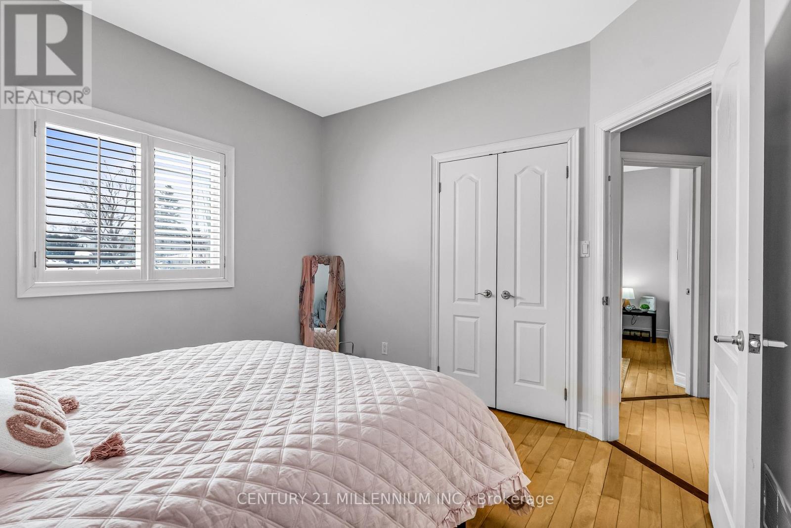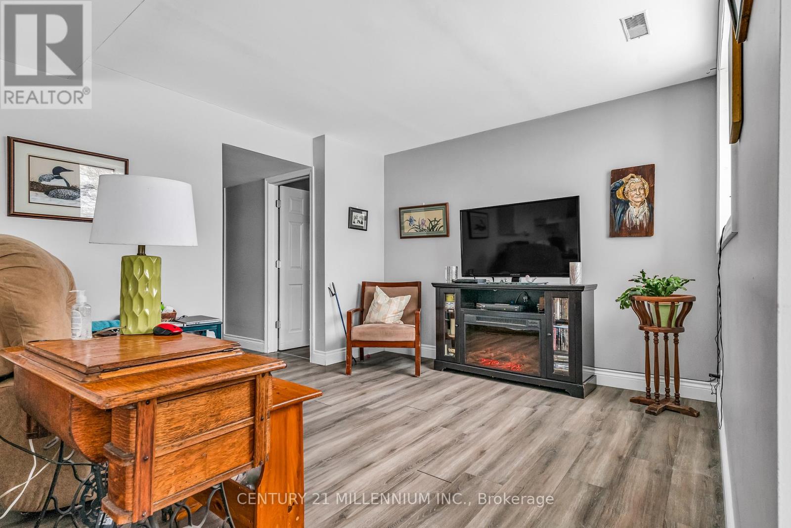5127 Fifth Line New Tecumseth, Ontario L0G 1W0
$1,299,999
This open concept home is located on an acre sized lot in the Hamlet of Penville. A Beautiful stone detached bungalow with a walk out basement. This home features 3+2 Bedrooms, 2+1 bathrooms, two kitchens, and two laundry rooms. The main floor kitchen has lots of storage space and French doors walk out to the rear deck. The 2 car garage offers access to both the main floor and separate entrance to basement. The large and bright walk out 2 Bedroom basement apartment is perfect for multi-generational families or to utillize as an income property to help out with Mortgage payments. HWT & Water Softener are owned. With plenty of parking, space to play and pretty views, this home awaits you and your family. Shingles 2020, Water System Includes: Iron System, UV Light, Water Softener and Reverse Osmosis. (id:61015)
Property Details
| MLS® Number | N12006842 |
| Property Type | Single Family |
| Community Name | Tottenham |
| Equipment Type | Propane Tank |
| Features | Sump Pump |
| Parking Space Total | 12 |
| Rental Equipment Type | Propane Tank |
| Structure | Deck, Porch |
Building
| Bathroom Total | 3 |
| Bedrooms Above Ground | 3 |
| Bedrooms Below Ground | 2 |
| Bedrooms Total | 5 |
| Age | 16 To 30 Years |
| Amenities | Fireplace(s) |
| Appliances | Water Heater, Water Purifier, Water Softener, Water Treatment, Dishwasher, Dryer, Microwave, Stove, Washer, Window Coverings, Refrigerator |
| Architectural Style | Bungalow |
| Basement Development | Finished |
| Basement Features | Apartment In Basement, Walk Out |
| Basement Type | N/a (finished) |
| Construction Style Attachment | Detached |
| Cooling Type | Central Air Conditioning |
| Exterior Finish | Stone |
| Fireplace Present | Yes |
| Fireplace Total | 1 |
| Foundation Type | Block |
| Heating Fuel | Propane |
| Heating Type | Forced Air |
| Stories Total | 1 |
| Size Interior | 2,000 - 2,500 Ft2 |
| Type | House |
| Utility Water | Drilled Well |
Parking
| Attached Garage |
Land
| Acreage | No |
| Sewer | Septic System |
| Size Depth | 234 Ft ,9 In |
| Size Frontage | 161 Ft ,4 In |
| Size Irregular | 161.4 X 234.8 Ft |
| Size Total Text | 161.4 X 234.8 Ft |
Rooms
| Level | Type | Length | Width | Dimensions |
|---|---|---|---|---|
| Basement | Other | 6.9 m | 4.4 m | 6.9 m x 4.4 m |
| Basement | Recreational, Games Room | 5.57 m | 4.34 m | 5.57 m x 4.34 m |
| Basement | Kitchen | 4.45 m | 2.02 m | 4.45 m x 2.02 m |
| Basement | Primary Bedroom | 4.66 m | 4.31 m | 4.66 m x 4.31 m |
| Basement | Bedroom | 4.67 m | 3.61 m | 4.67 m x 3.61 m |
| Main Level | Kitchen | 4.95 m | 4.41 m | 4.95 m x 4.41 m |
| Main Level | Living Room | 6.24 m | 4.71 m | 6.24 m x 4.71 m |
| Main Level | Office | 5.52 m | 4.56 m | 5.52 m x 4.56 m |
| Main Level | Primary Bedroom | 4.41 m | 4.1 m | 4.41 m x 4.1 m |
| Main Level | Bedroom 2 | 3.67 m | 3.17 m | 3.67 m x 3.17 m |
| Main Level | Bedroom 3 | 3.36 m | 3.36 m | 3.36 m x 3.36 m |
https://www.realtor.ca/real-estate/27995021/5127-fifth-line-new-tecumseth-tottenham-tottenham
Contact Us
Contact us for more information

