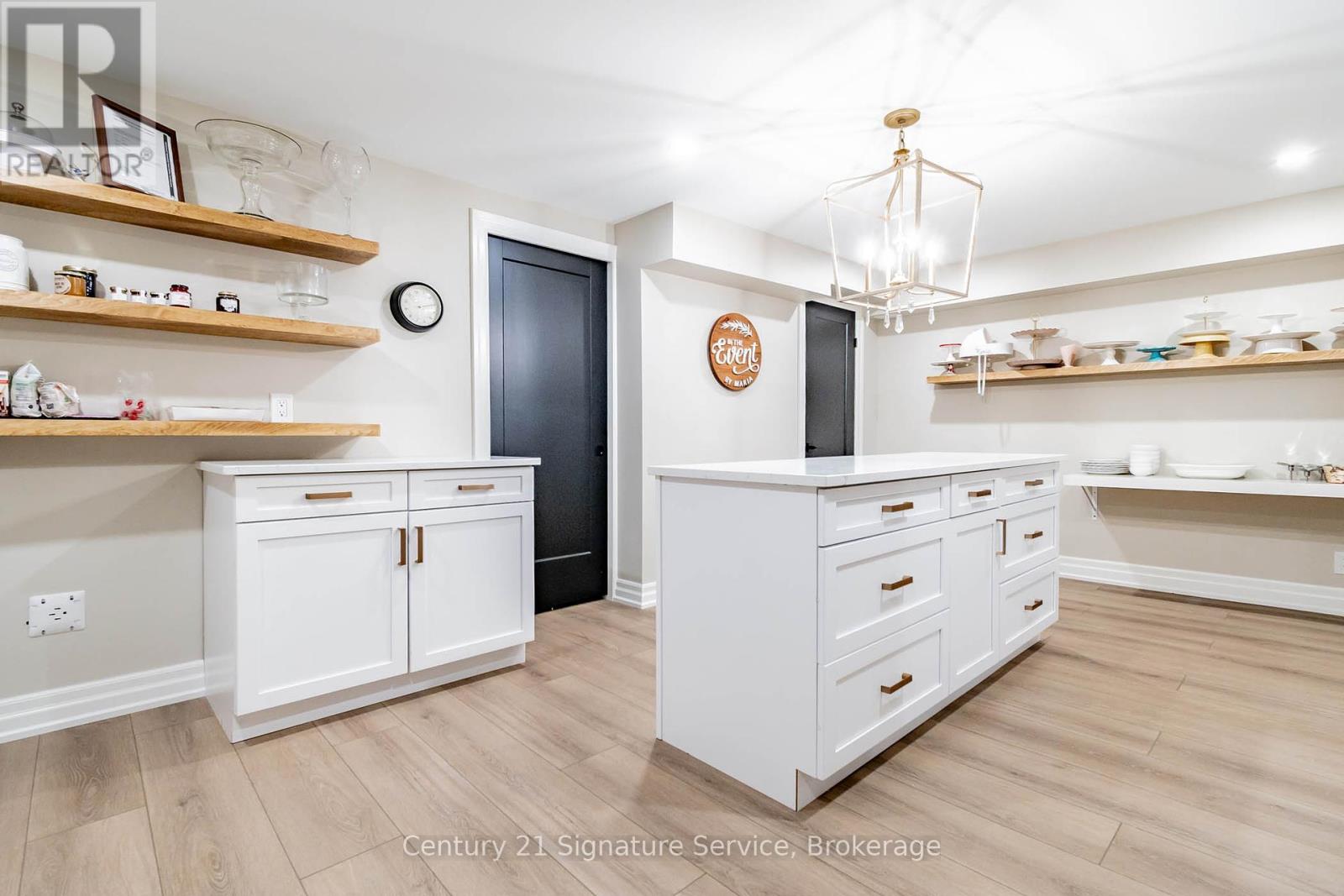5132 Meadowood Lane Lincoln, Ontario L0R 1B8
$988,900
Charming Bungalow in the Heart of Niagara's Wine Country! Nestled in the picturesque town of Beamsville, this beautifully updated 3 bedroom, 2 bathroom bungalow offers the perfect blend of modern comfort and small town charm. Step inside to find over 2,500 sqft of living space, an inviting open concept layout where stunning exposed wood beams and soaring ceilings create a warm and airy ambiance. The stylish chef's kitchen boasts beautiful quartz countertops and a contemporary design making it perfect for entertaining! A fully finished basement with a secondary kitchen adds incredible versatility - ideal for extended family, in-law suite or a private retreat. Outside, the fully fenced yard provides a serene and private space to relax or entertain. Whether you're drawn to the areas rich history, award winning wineries or the convenience of modern living in a charming community, this home is the perfect place to call home. Close to the highway, vineyards, orchards, fruit stands, historic downtown core with shopping convenience and quaint restaurants to try, you will fall in love with the lifestyle this home offers. (id:61015)
Property Details
| MLS® Number | X12032980 |
| Property Type | Single Family |
| Community Name | 982 - Beamsville |
| Equipment Type | Water Heater |
| Features | Lighting, Paved Yard, Carpet Free |
| Parking Space Total | 6 |
| Rental Equipment Type | Water Heater |
| Structure | Patio(s) |
Building
| Bathroom Total | 2 |
| Bedrooms Above Ground | 3 |
| Bedrooms Total | 3 |
| Appliances | Garage Door Opener Remote(s), Oven - Built-in, Window Coverings |
| Architectural Style | Bungalow |
| Basement Development | Finished |
| Basement Type | Full (finished) |
| Construction Style Attachment | Detached |
| Cooling Type | Central Air Conditioning |
| Exterior Finish | Brick |
| Fireplace Present | Yes |
| Foundation Type | Poured Concrete |
| Heating Fuel | Natural Gas |
| Heating Type | Forced Air |
| Stories Total | 1 |
| Size Interior | 1,100 - 1,500 Ft2 |
| Type | House |
| Utility Water | Municipal Water |
Parking
| Attached Garage | |
| Garage |
Land
| Acreage | No |
| Landscape Features | Landscaped |
| Sewer | Sanitary Sewer |
| Size Depth | 141 Ft ,2 In |
| Size Frontage | 49 Ft ,4 In |
| Size Irregular | 49.4 X 141.2 Ft |
| Size Total Text | 49.4 X 141.2 Ft|under 1/2 Acre |
Rooms
| Level | Type | Length | Width | Dimensions |
|---|---|---|---|---|
| Lower Level | Recreational, Games Room | 24 m | 2 m | 24 m x 2 m |
| Lower Level | Kitchen | 20 m | 12 m | 20 m x 12 m |
| Lower Level | Bathroom | Measurements not available | ||
| Lower Level | Laundry Room | Measurements not available | ||
| Main Level | Living Room | 20 m | 15 m | 20 m x 15 m |
| Main Level | Eating Area | 20 m | 11 m | 20 m x 11 m |
| Main Level | Primary Bedroom | 11 m | 13 m | 11 m x 13 m |
| Main Level | Bedroom 2 | 11 m | 9 m | 11 m x 9 m |
| Main Level | Bedroom 3 | 10 m | 9 m | 10 m x 9 m |
| Main Level | Bathroom | Measurements not available |
https://www.realtor.ca/real-estate/28054679/5132-meadowood-lane-lincoln-beamsville-982-beamsville
Contact Us
Contact us for more information









































