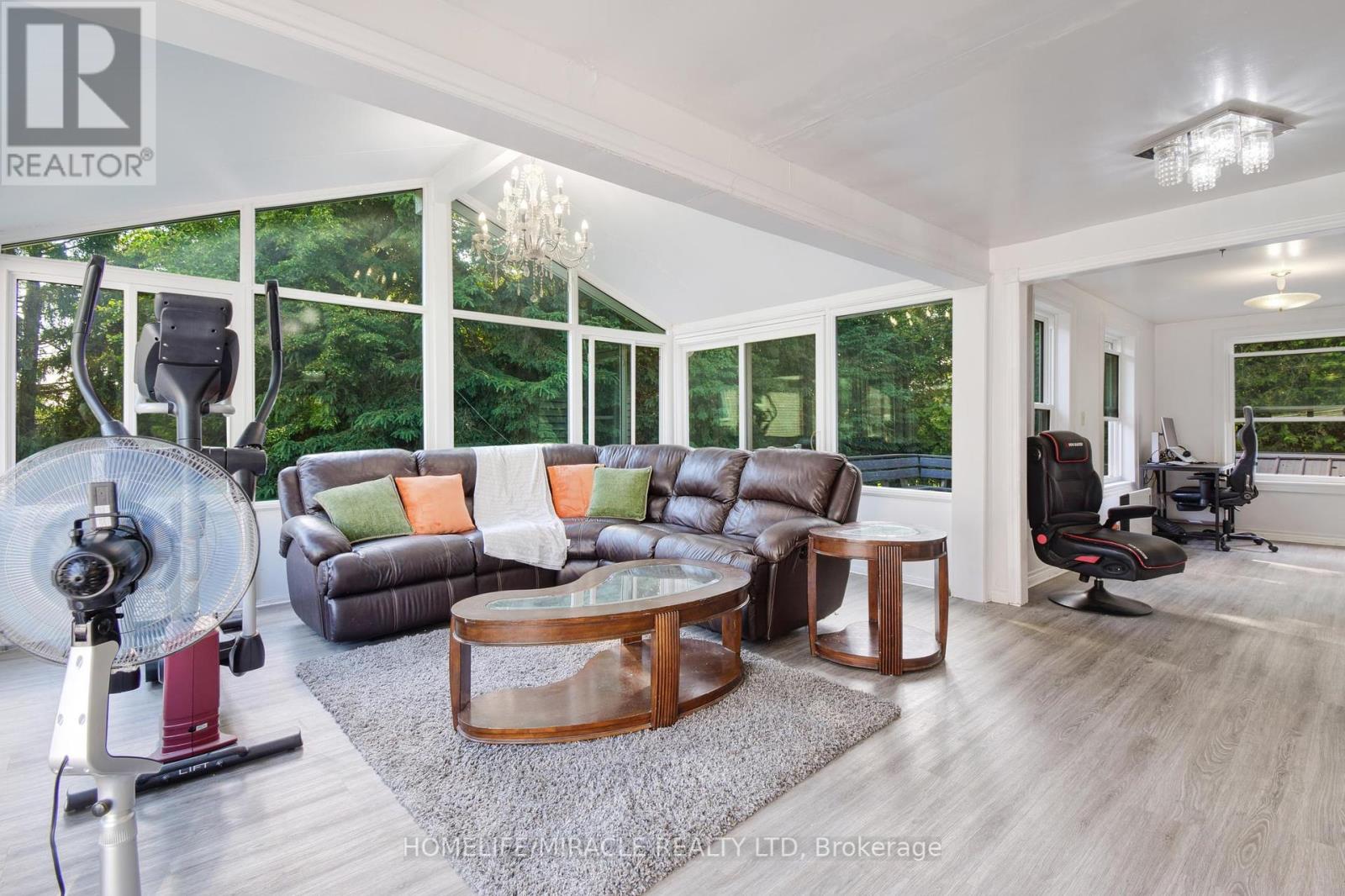515490 2nd Line Amaranth, Ontario L9V 1L6
$1,988,000
Discover Your Dream Homestead! This Lovely East-Facing Bungalow Sits On 34 Tranquil Acres Just Minutes From Shelburne. Ideal For A Self-Sustaining Lifestyle & Hobby Farming Enjoy A Grand Double Door Entrance, Separate Living And Dining Areas (Currently Used As Office), Spacious Sunroom* & 3 Large Bedrooms. The Renovated Kitchen With Quartz Counters, Cozy Sunroom, Pot Lights, 2 Fireplaces, And 3 Bathrooms Make It A Perfect Family Home. The Open, Airy Layout Is Carpet-Free. The Finished W/O Bsmt With Big Windows Offers Recreation Space And The Potential For Two Extra Bedrooms (Roughly Marked On The Floor), Ideal For Guests. Outside, A Steel Roof And Exterior Pot Lights Add To The Appeal, And The Deck Is Perfect For Enjoying The Peaceful Views. The Property is a Homesteader's Paradise with Sheds, Coops, and a 2-storey workshop for trying your Handyman Skill. Embrace the Serene, Sustainable Lifestyle in this Enchanting Bungalow, where Comfort meets Countryside Bliss! (id:61015)
Property Details
| MLS® Number | X11984520 |
| Property Type | Single Family |
| Community Name | Rural Amaranth |
| Parking Space Total | 12 |
| Structure | Drive Shed, Workshop |
Building
| Bathroom Total | 4 |
| Bedrooms Above Ground | 3 |
| Bedrooms Total | 3 |
| Age | 31 To 50 Years |
| Appliances | Central Vacuum, Dryer, Range, Stove, Washer, Water Softener, Window Coverings, Refrigerator |
| Architectural Style | Bungalow |
| Basement Development | Finished |
| Basement Features | Walk Out |
| Basement Type | N/a (finished) |
| Construction Style Attachment | Detached |
| Exterior Finish | Brick |
| Fireplace Present | Yes |
| Flooring Type | Laminate, Ceramic |
| Foundation Type | Block |
| Half Bath Total | 1 |
| Heating Fuel | Propane |
| Heating Type | Forced Air |
| Stories Total | 1 |
| Size Interior | 1,500 - 2,000 Ft2 |
| Type | House |
| Utility Water | Drilled Well |
Parking
| Attached Garage | |
| Garage |
Land
| Acreage | Yes |
| Sewer | Septic System |
| Size Depth | 1950 Ft ,10 In |
| Size Frontage | 801 Ft ,4 In |
| Size Irregular | 801.4 X 1950.9 Ft ; 1950.99ft.x725.13ft.x19464ft.x801.4ft |
| Size Total Text | 801.4 X 1950.9 Ft ; 1950.99ft.x725.13ft.x19464ft.x801.4ft|25 - 50 Acres |
Rooms
| Level | Type | Length | Width | Dimensions |
|---|---|---|---|---|
| Basement | Recreational, Games Room | 10.1 m | 7.1 m | 10.1 m x 7.1 m |
| Basement | Utility Room | 16.4 m | 12.16 m | 16.4 m x 12.16 m |
| Basement | Study | 4.3 m | 4.1 m | 4.3 m x 4.1 m |
| Basement | Kitchen | 2.3 m | 2.2 m | 2.3 m x 2.2 m |
| Main Level | Living Room | 5.2 m | 3.6 m | 5.2 m x 3.6 m |
| Main Level | Dining Room | 3.6 m | 3 m | 3.6 m x 3 m |
| Main Level | Kitchen | 7.2 m | 3.6 m | 7.2 m x 3.6 m |
| Main Level | Primary Bedroom | 4 m | 3.5 m | 4 m x 3.5 m |
| Main Level | Bedroom 2 | 3.6 m | 3.3 m | 3.6 m x 3.3 m |
| Main Level | Bedroom 3 | 3.2 m | 2.4 m | 3.2 m x 2.4 m |
| Main Level | Sunroom | Measurements not available | ||
| Main Level | Study | Measurements not available |
Utilities
| Cable | Available |
https://www.realtor.ca/real-estate/27943647/515490-2nd-line-amaranth-rural-amaranth
Contact Us
Contact us for more information










































