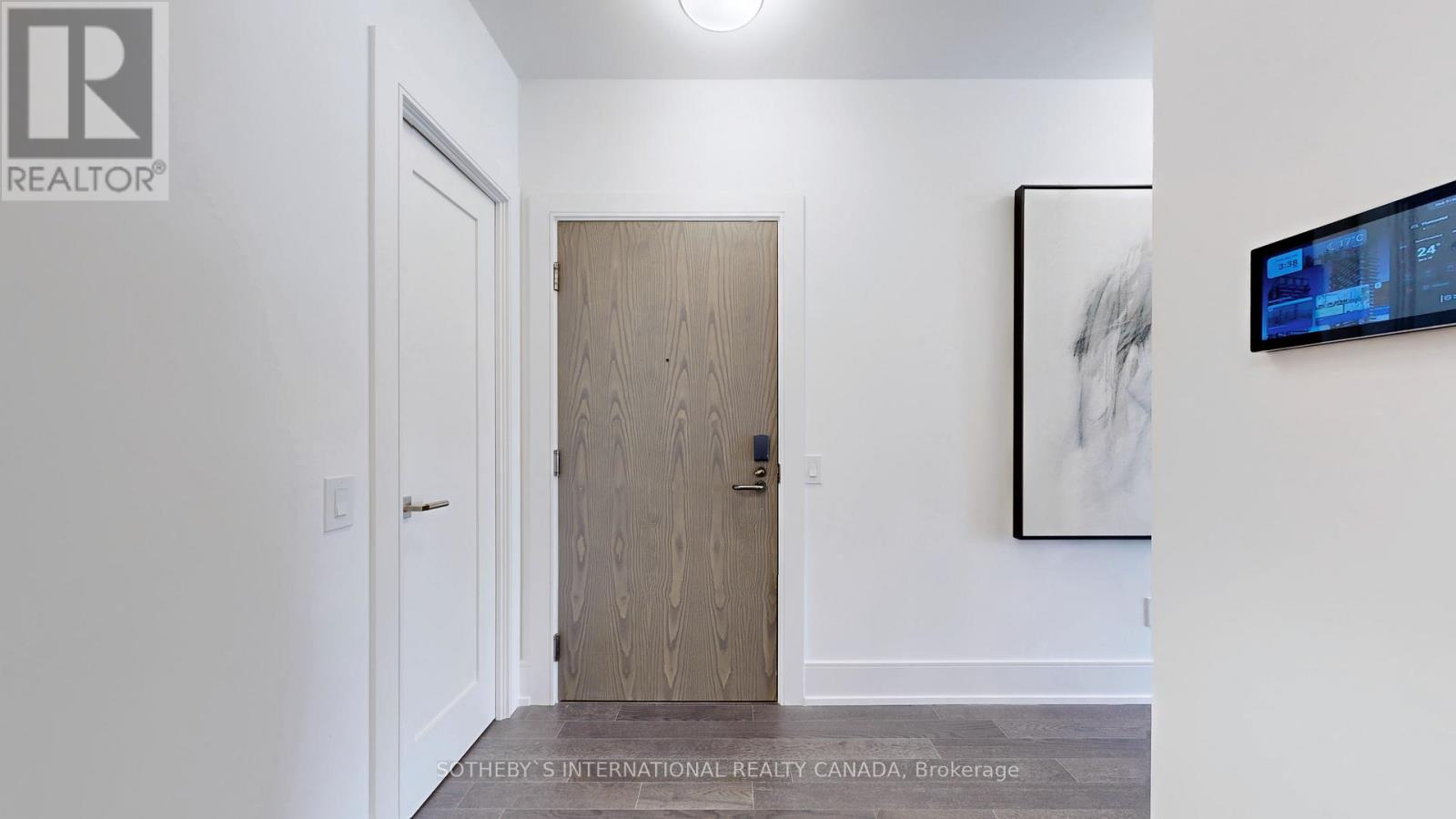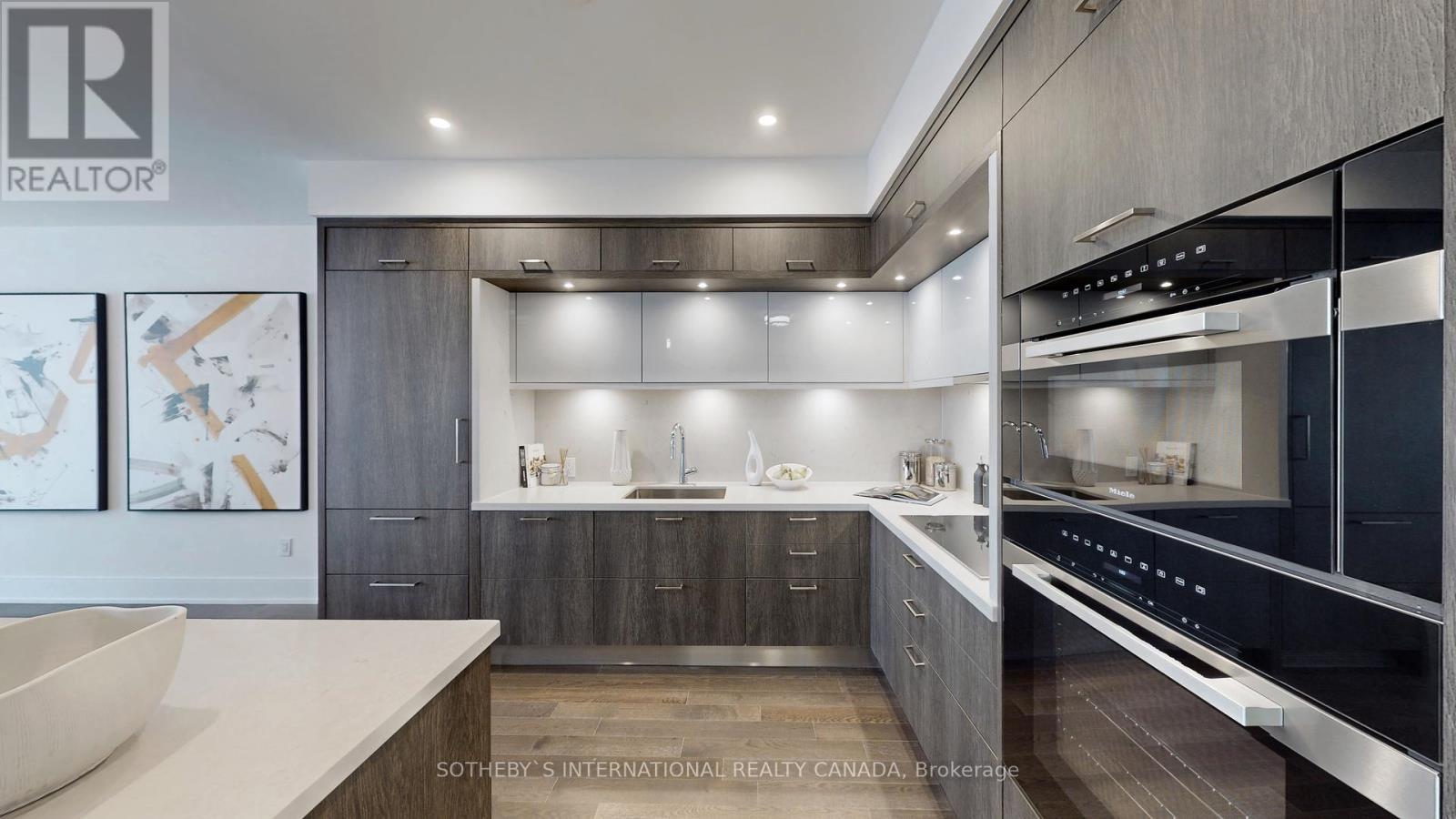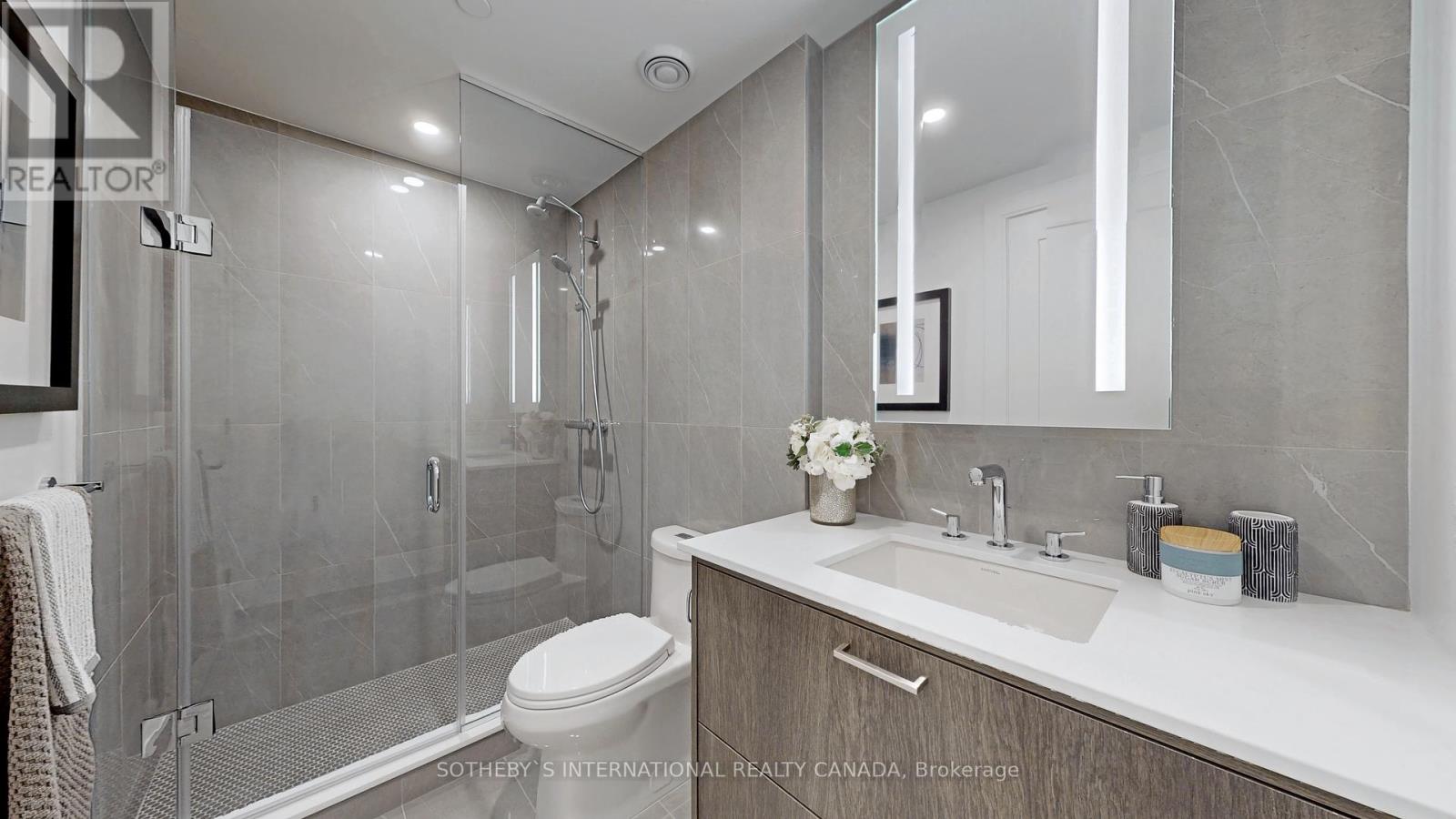518 - 30 Inn On The Park Drive Toronto, Ontario M3C 0P7
$1,899,000Maintenance, Parking, Common Area Maintenance, Insurance
$1,358 Monthly
Maintenance, Parking, Common Area Maintenance, Insurance
$1,358 MonthlyWelcome to **Auberge On The Park** A Condo that feels like a HOUSE. Approx 1953Sqft+Terrace. This stunning, brand new and rare 2-storey condo boasts a spacious layout featuring **2 bedrooms + den** and **3.5 baths**. Enjoy expansive living spaces with separate **family, living, and dining rooms**, complemented by high ceilings and convenient **2nd-floor laundry**. The modern kitchen comes fully equipped with top-of-the-line **Miele appliances**, and front-loading washer and dryer. Step outside to a large terrace, perfect for relaxing or entertaining. Conveniently located with easy access to transit and highways, this move-in-ready home. Includes **1 parking**. Locker available for purchase. Don't miss out! (id:61015)
Property Details
| MLS® Number | C11922457 |
| Property Type | Single Family |
| Community Name | Banbury-Don Mills |
| Amenities Near By | Public Transit |
| Community Features | Pet Restrictions |
| Parking Space Total | 1 |
| Pool Type | Outdoor Pool |
Building
| Bathroom Total | 4 |
| Bedrooms Above Ground | 2 |
| Bedrooms Below Ground | 1 |
| Bedrooms Total | 3 |
| Amenities | Security/concierge, Recreation Centre, Exercise Centre, Party Room, Visitor Parking |
| Appliances | Oven - Built-in, Cooktop, Dishwasher, Dryer, Microwave, Oven, Refrigerator, Stove, Washer, Window Coverings |
| Cooling Type | Central Air Conditioning |
| Exterior Finish | Concrete |
| Flooring Type | Hardwood |
| Half Bath Total | 1 |
| Stories Total | 2 |
| Size Interior | 1,800 - 1,999 Ft2 |
| Type | Apartment |
Parking
| Underground |
Land
| Acreage | No |
| Land Amenities | Public Transit |
Rooms
| Level | Type | Length | Width | Dimensions |
|---|---|---|---|---|
| Flat | Family Room | 3.32 m | 3.62 m | 3.32 m x 3.62 m |
| Flat | Kitchen | 3.62 m | 3.08 m | 3.62 m x 3.08 m |
| Flat | Dining Room | 5.18 m | 3.66 m | 5.18 m x 3.66 m |
| Flat | Living Room | 6.49 m | 4.27 m | 6.49 m x 4.27 m |
| Flat | Den | 3.32 m | 2.71 m | 3.32 m x 2.71 m |
| Flat | Bedroom 2 | 3.05 m | 3.05 m | 3.05 m x 3.05 m |
| Flat | Primary Bedroom | 4.26 m | 3.14 m | 4.26 m x 3.14 m |
Contact Us
Contact us for more information








































