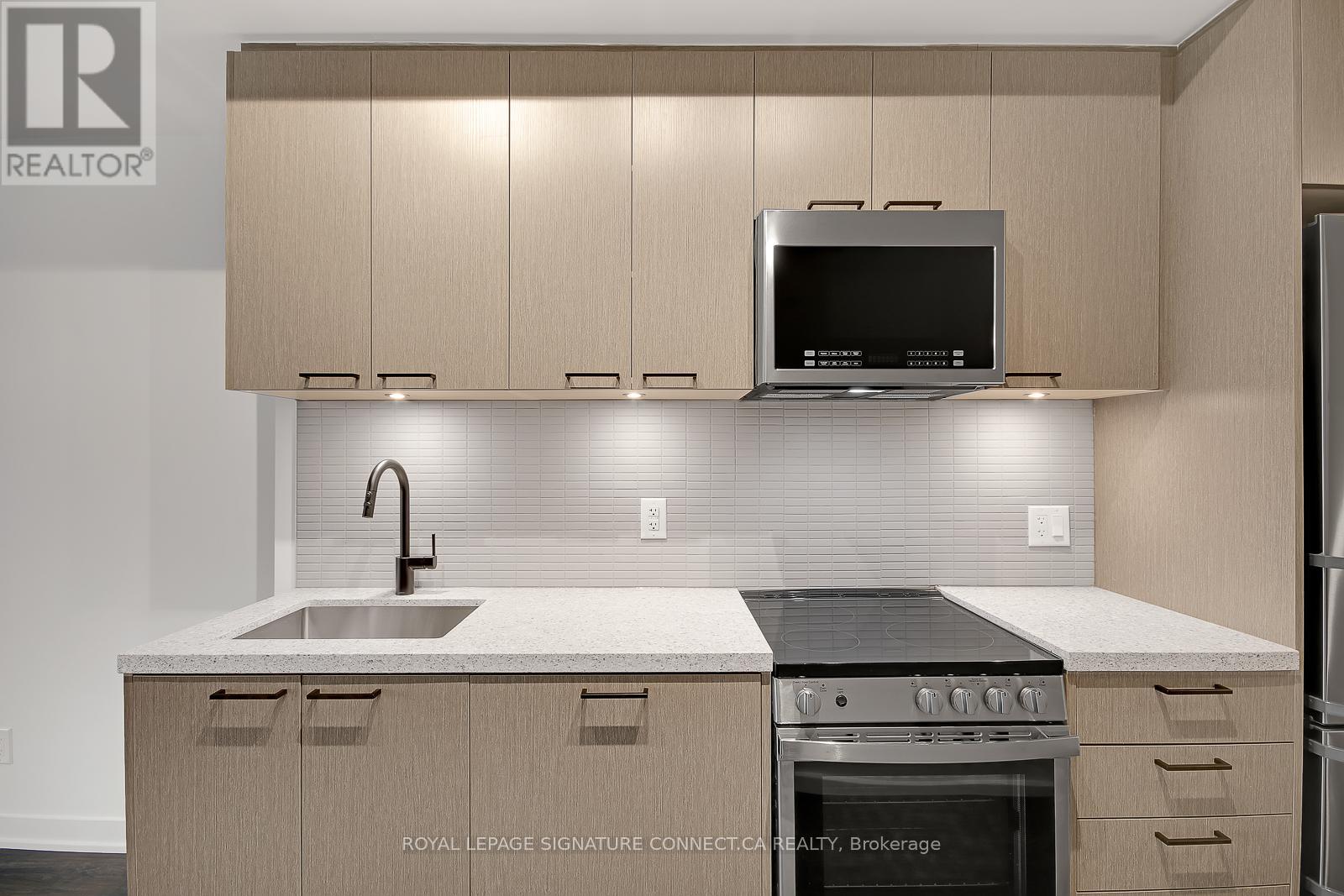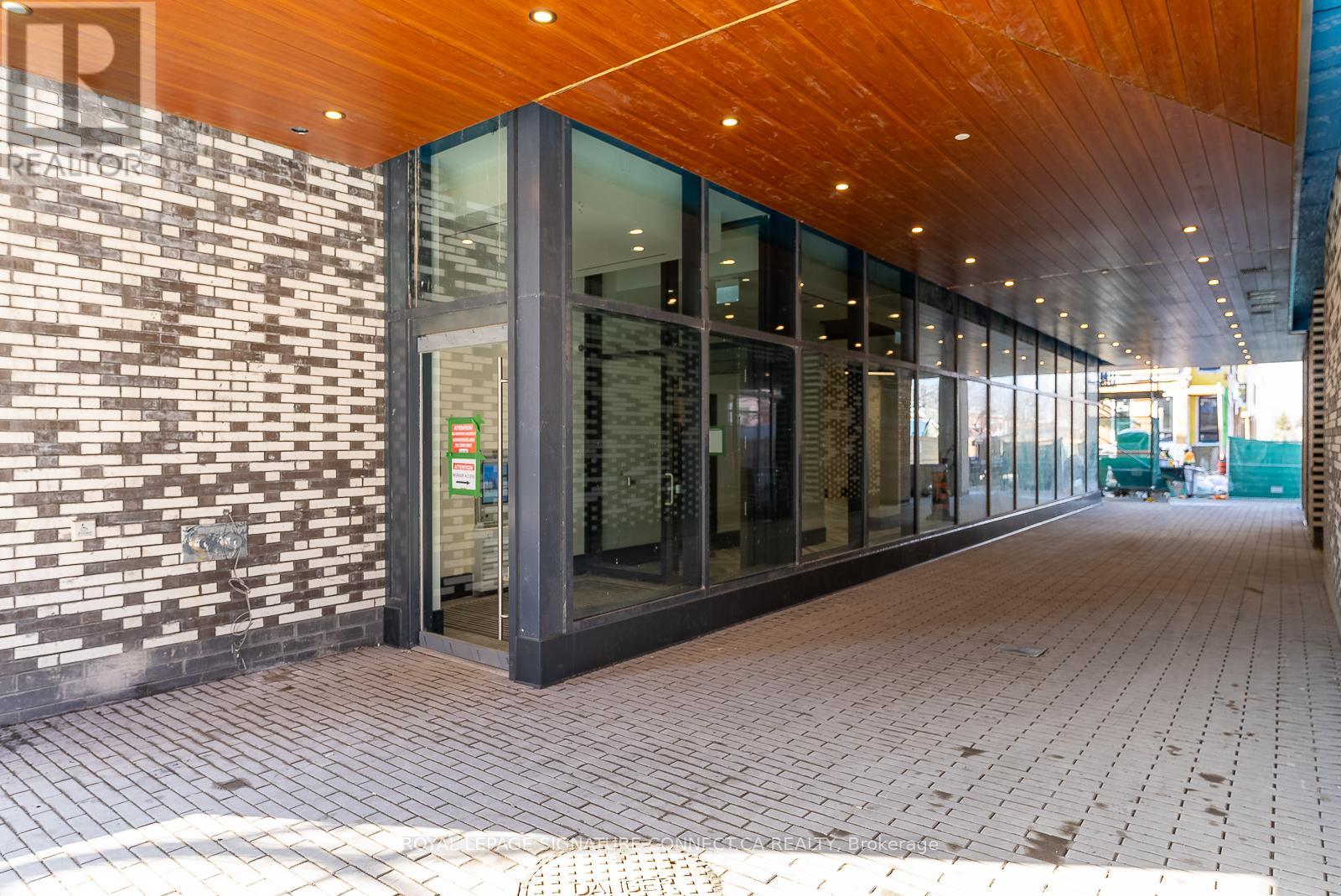519 - 1808 St Clair Avenue W Toronto, Ontario M6N 0C1
$2,300 Monthly
Step into modern urban living with this stunning 1-bedroom + den suite at Reunion Crossing! Boasting over 600 sq. ft. of thoughtfully designed space, this unit offers an open-concept layout with sleek exposed concrete ceilings that add a contemporary edge. The bright, custom- designed kitchen features stylish cabinetry, quartz counters, a designer backsplash, and built-in stainless steel appliances. Enjoy seamless indoor-outdoor living with a large northwest-facing balcony, perfect for soaking in sunsets. Located in a vibrant neighborhood, with TTC at your doorstep, and just steps from Earlscourt Park, Stockyards, trendy cafs, and boutique shops. Unbeatable value in a prime locationdont miss out on this incredible opportunity! (id:61015)
Property Details
| MLS® Number | W11987330 |
| Property Type | Single Family |
| Neigbourhood | Toronto—St. Paul's |
| Community Name | Weston-Pellam Park |
| Amenities Near By | Park, Public Transit, Schools |
| Community Features | Pet Restrictions |
| Features | Balcony, Carpet Free |
Building
| Bathroom Total | 1 |
| Bedrooms Above Ground | 1 |
| Bedrooms Below Ground | 1 |
| Bedrooms Total | 2 |
| Amenities | Exercise Centre, Party Room, Recreation Centre, Storage - Locker |
| Cooling Type | Central Air Conditioning |
| Exterior Finish | Steel |
| Flooring Type | Laminate |
| Heating Fuel | Natural Gas |
| Heating Type | Forced Air |
| Size Interior | 600 - 699 Ft2 |
| Type | Apartment |
Parking
| No Garage |
Land
| Acreage | No |
| Land Amenities | Park, Public Transit, Schools |
Rooms
| Level | Type | Length | Width | Dimensions |
|---|---|---|---|---|
| Flat | Living Room | 5.06 m | 3.08 m | 5.06 m x 3.08 m |
| Flat | Dining Room | 3.08 m | 5.06 m | 3.08 m x 5.06 m |
| Flat | Kitchen | 1.82 m | 3.23 m | 1.82 m x 3.23 m |
| Flat | Primary Bedroom | 2.86 m | 2.44 m | 2.86 m x 2.44 m |
| Flat | Den | 1.43 m | 2.13 m | 1.43 m x 2.13 m |
Contact Us
Contact us for more information































