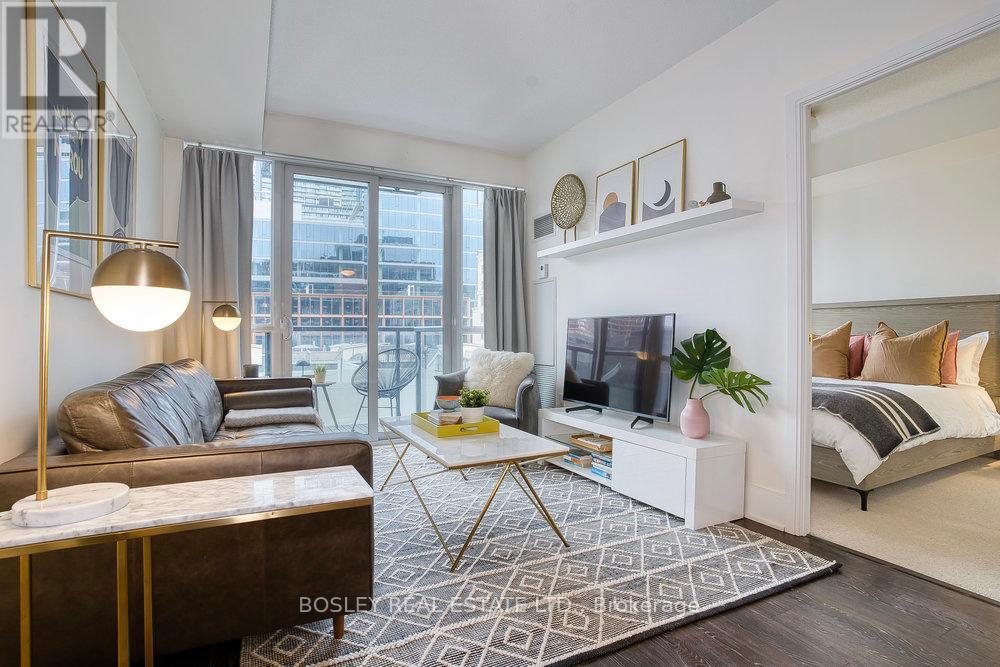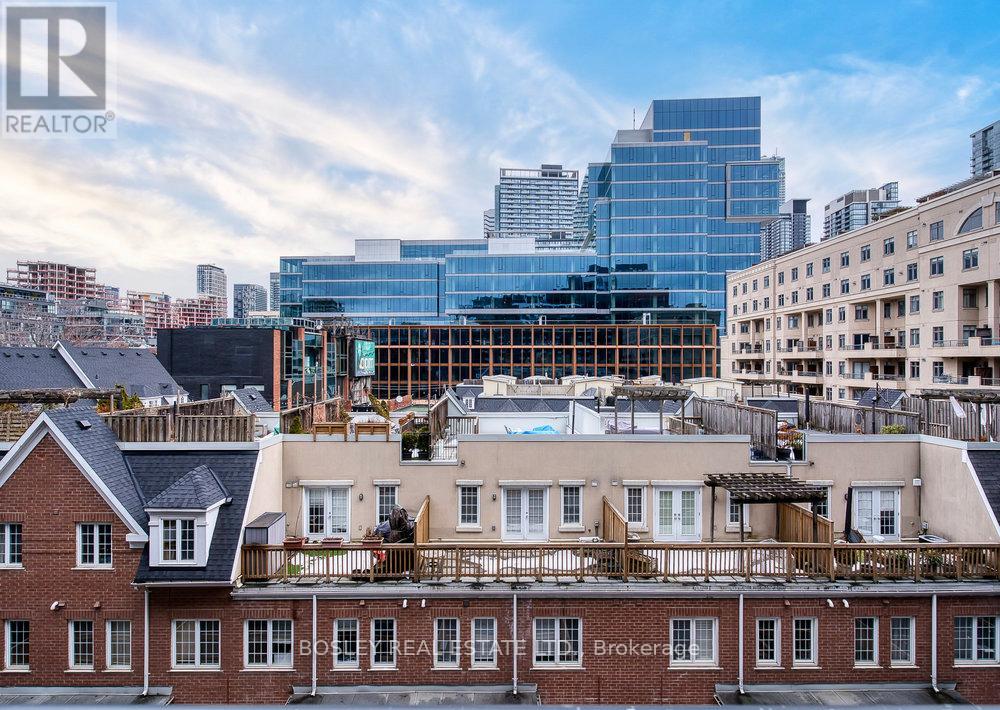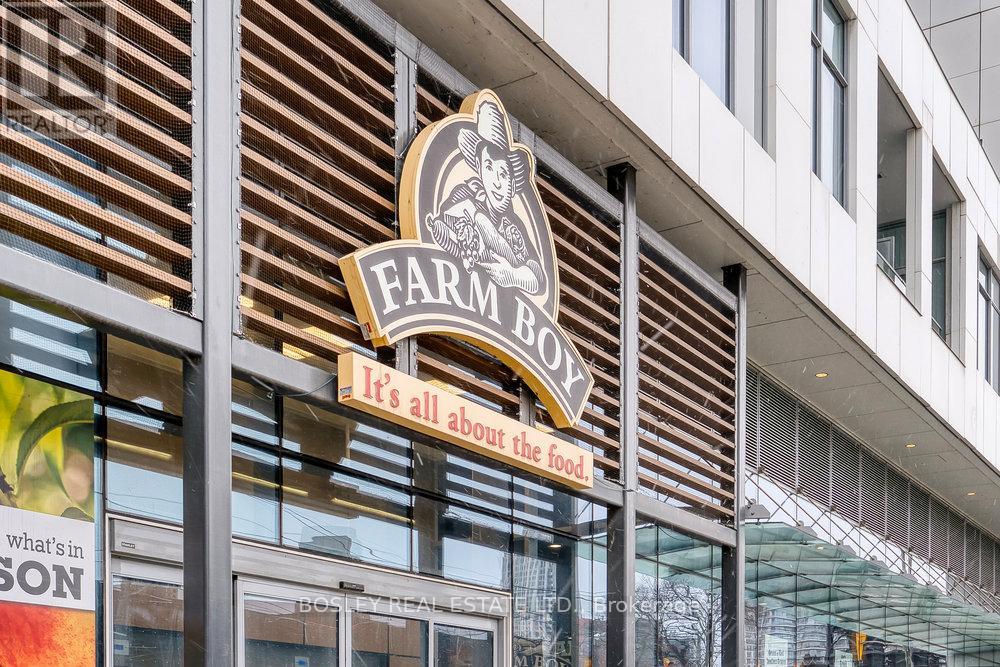519 - 560 Front Street W Toronto, Ontario M5V 1C1
$669,000Maintenance, Heat, Insurance, Water, Parking
$582.50 Monthly
Maintenance, Heat, Insurance, Water, Parking
$582.50 MonthlyForget Long Commutes And Missing Out - This Is Where You Want To Be! Welcome To REVE Condos By Award Winning Tridel, A Boutique Building In One Of Toronto's Hottest Neighbourhoods. This Stylish 1 Plus 1 Condo Spans 645 Sq Ft And Offers A Flexible Floor Plan With Soaring 9 Ft Ceilings And An Open Concept Layout That Maximizes Space. The Bedroom Features Full Floor To Ceiling Window, Ample Storage, And A Built-In Closet Organizer. The Modern Kitchen Is Perfect For Cooking And Entertaining With Dark Cabinetry And Generous Counter Space. Step Onto To East Facing Balcony - Ideal For Morning Coffee Or Unwinding With Skyline Views. Enjoy Premium Perks, Including Ensuite Laundry , 24 Hr Concierge, A Rooftop Terrace With Breathtaking Views, A Gym, Sauna, Party Room And Meeting Room. Whether You're Working From Home, Exploring The City, Or Relaxing, This Space Has You Covered. And The Location ? Unbeatable ... Steps From The Well, Farm Boy, Kettleman's Bagels, Stackt Market, And The City's Best Restaurants, Bars And Shops. Stroll Along The Waterfront, Take In A Show, Or Grab A Coffee - All Minutes Away. With A 95% Walk Score, Everything You Need Is At Your Doorstep - TTC, The Gardiner, Porter Airport, And All The Energy Of Downtown Toronto. Live Where The City Comes Alive. Are You In ? (id:61015)
Property Details
| MLS® Number | C12084492 |
| Property Type | Single Family |
| Community Name | Waterfront Communities C1 |
| Amenities Near By | Park, Public Transit |
| Community Features | Pet Restrictions |
| Features | Lighting, Balcony |
| Parking Space Total | 1 |
| View Type | City View |
Building
| Bathroom Total | 1 |
| Bedrooms Above Ground | 1 |
| Bedrooms Below Ground | 1 |
| Bedrooms Total | 2 |
| Age | 11 To 15 Years |
| Amenities | Security/concierge, Exercise Centre, Party Room, Visitor Parking |
| Appliances | Dishwasher, Dryer, Microwave, Stove, Washer, Window Coverings, Refrigerator |
| Cooling Type | Central Air Conditioning |
| Exterior Finish | Concrete, Stucco |
| Fire Protection | Controlled Entry |
| Heating Fuel | Natural Gas |
| Heating Type | Forced Air |
| Size Interior | 600 - 699 Ft2 |
| Type | Apartment |
Parking
| Underground | |
| Garage |
Land
| Acreage | No |
| Land Amenities | Park, Public Transit |
Rooms
| Level | Type | Length | Width | Dimensions |
|---|---|---|---|---|
| Flat | Living Room | 6.09 m | 3.04 m | 6.09 m x 3.04 m |
| Flat | Dining Room | 6.09 m | 3.04 m | 6.09 m x 3.04 m |
| Flat | Kitchen | 2.43 m | 2.43 m | 2.43 m x 2.43 m |
| Flat | Primary Bedroom | 3.75 m | 2.74 m | 3.75 m x 2.74 m |
| Flat | Den | 2.53 m | 2.49 m | 2.53 m x 2.49 m |
Contact Us
Contact us for more information































