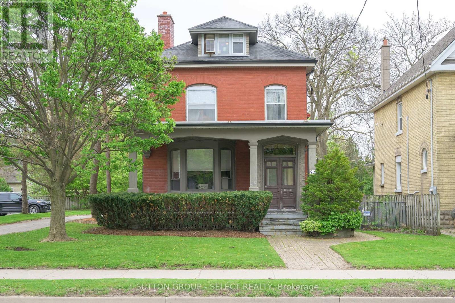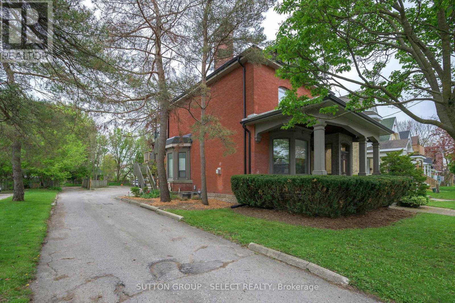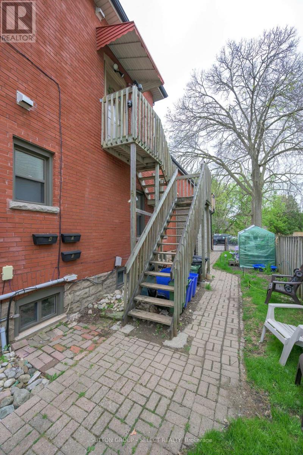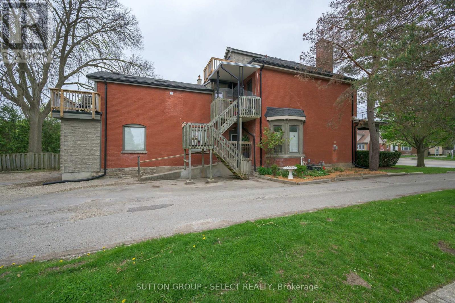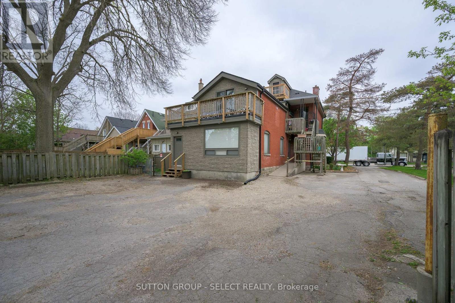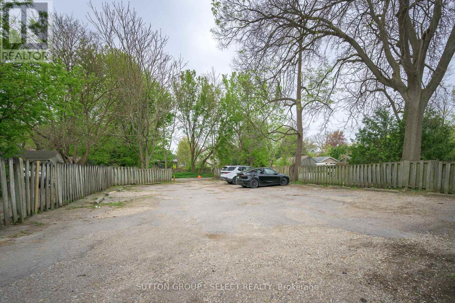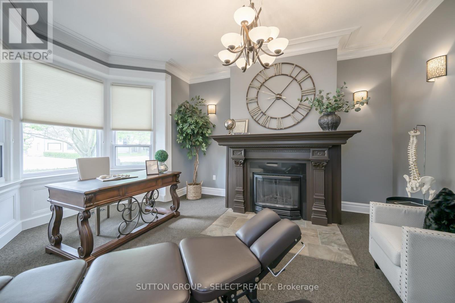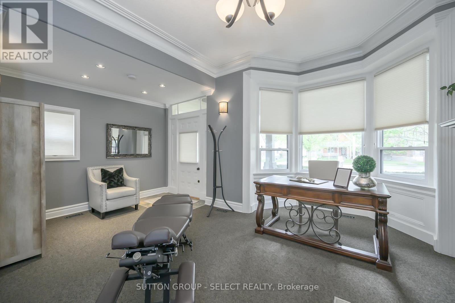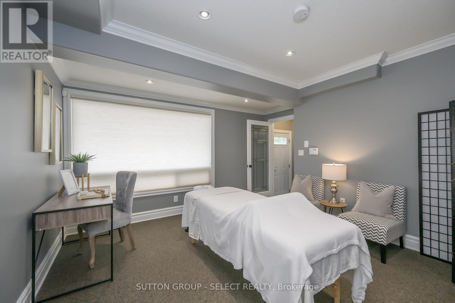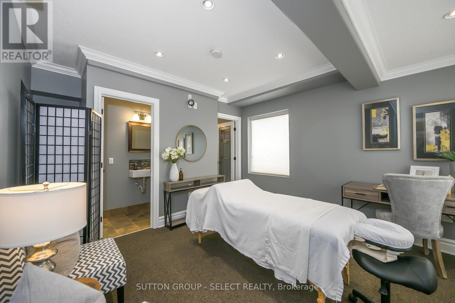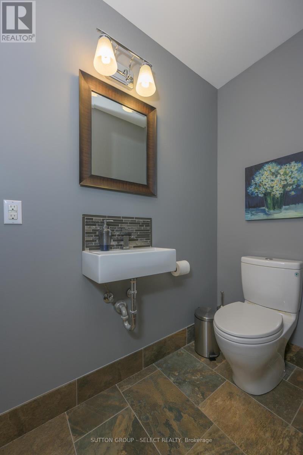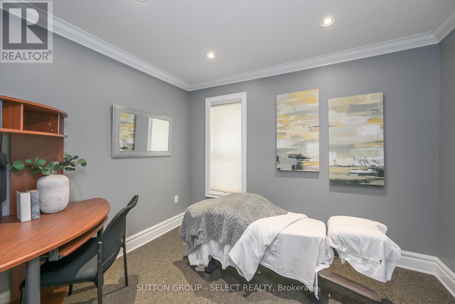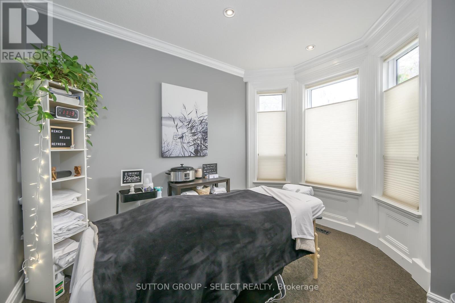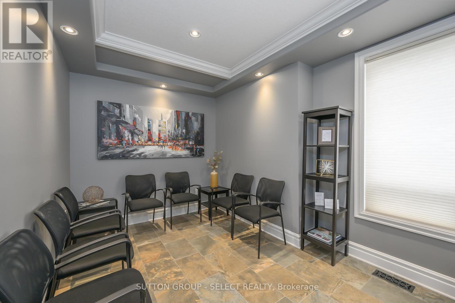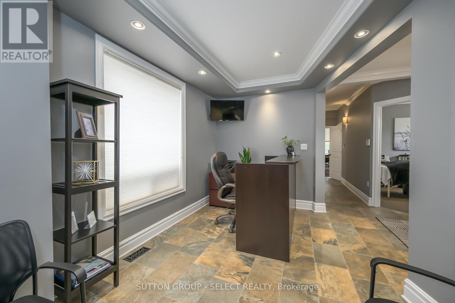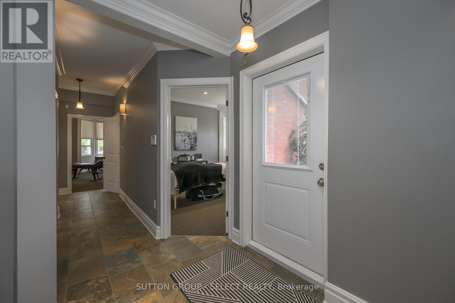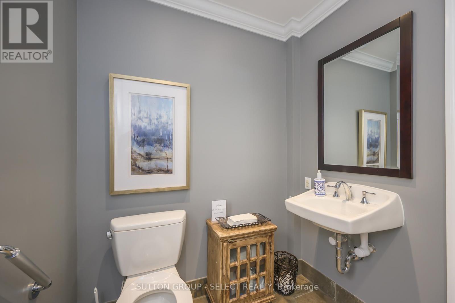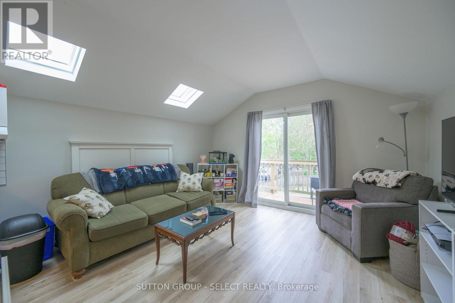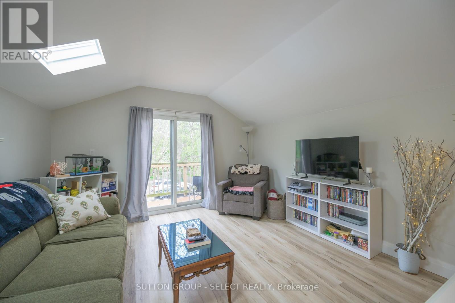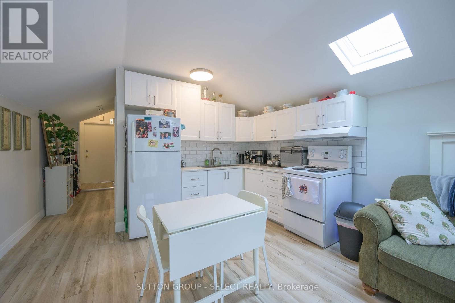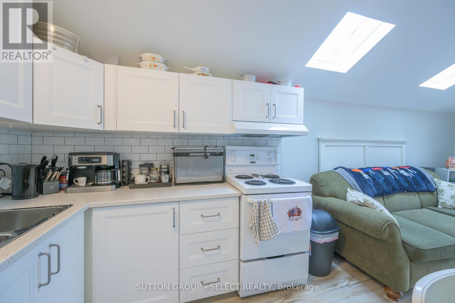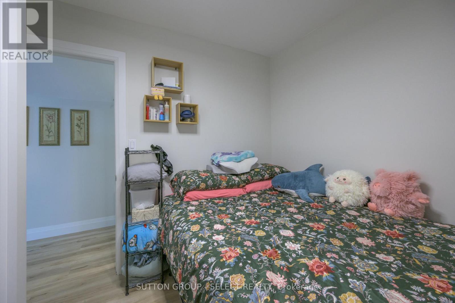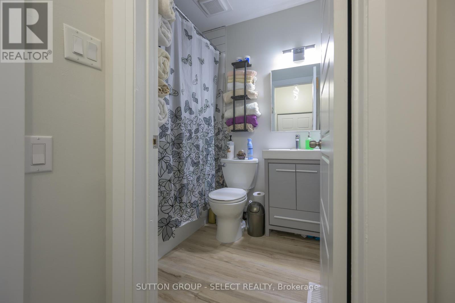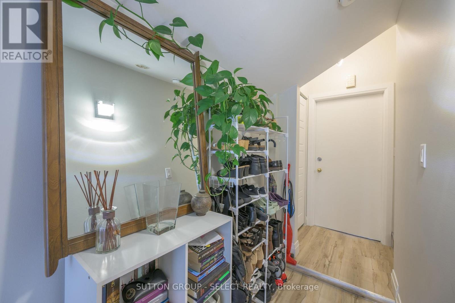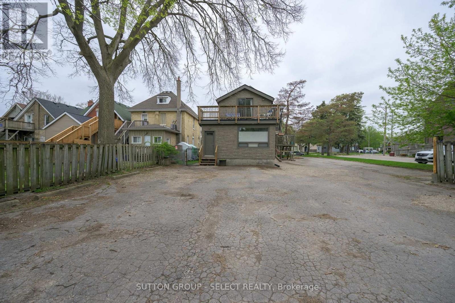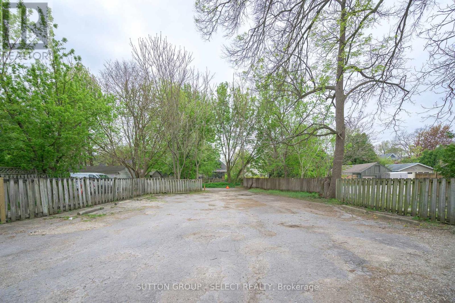519 Oxford Street E London East, Ontario N5Y 3H8
$899,900
You're a smart business owner: you know that having your business on a high-visibility corridor with a traffic count of 33,000 car per day makes sense. You recognize the value in owning a mixed-use property with OC4 AND R3 Zoning, a professional office already set up with 2 large and private office/treatment rooms (each with their own private entrances as well as being accessible from the reception area), a separate reception area as well as 2 additional treatment rooms or offices on the main floor. The upper floors contain 2 apartments with their own private entrances and this added income reduces your operating costs allowing you to focus on what you do best: running your business. Built in 1910 and nicely updated over the years, this building encompasses a total floor area of 3,089 sq. ft. , including 1,081 sq. ft of interior office space on the main floor. The building sits on a 0.19-acre lot measuring 50' x 161.75' and features parking for approximately 10 vehicles. Main Floor Features: four professional offices, one of which can be separated into a self-contained practice w/its own entrance and washroom; a welcoming reception area and waiting room; accessible washroom and storage room. Upper Floors: on the second floor a recently renovated (2022) one-bedroom, one-bath residential unit with private balcony; and on the second/third floors another one-bedroom, one-bath unit. Additional Highlights: signage allowed with municipal permit; updated HVAC, plumbing, and electrical systems (2012); exterior updates including triple-pane windows, shingles, eaves, and downspouts (2012), and decking (2014); Forced air gas furnace and central air. This property presents a solid redevelopment, owner-occupied, or investment potential. Ideal for professionals seeking office space with supplementary residential income or those looking to reposition a well-located property in a growing urban market. Full investment package available upon request. (id:61015)
Business
| Business Type | Other |
| Business Sub Type | Professional office(s) |
Property Details
| MLS® Number | X12137636 |
| Property Type | Office |
| Community Name | East F |
| Amenities Near By | Public Transit |
| Parking Space Total | 10 |
Building
| Bathroom Total | 4 |
| Appliances | Dryer, Two Stoves, Washer, Two Refrigerators |
| Cooling Type | Fully Air Conditioned |
| Heating Fuel | Natural Gas |
| Heating Type | Other |
| Size Exterior | 3089 Sqft |
| Size Interior | 3,089 Ft2 |
| Type | Offices |
| Utility Water | Municipal Water |
Land
| Acreage | No |
| Land Amenities | Public Transit |
| Size Depth | 161 Ft ,9 In |
| Size Frontage | 50 Ft |
| Size Irregular | Bldg=50 X 161.75 Ft |
| Size Total Text | Bldg=50 X 161.75 Ft |
| Zoning Description | R3-1, Oc4 |
https://www.realtor.ca/real-estate/28289137/519-oxford-street-e-london-east-east-f-east-f
Contact Us
Contact us for more information

